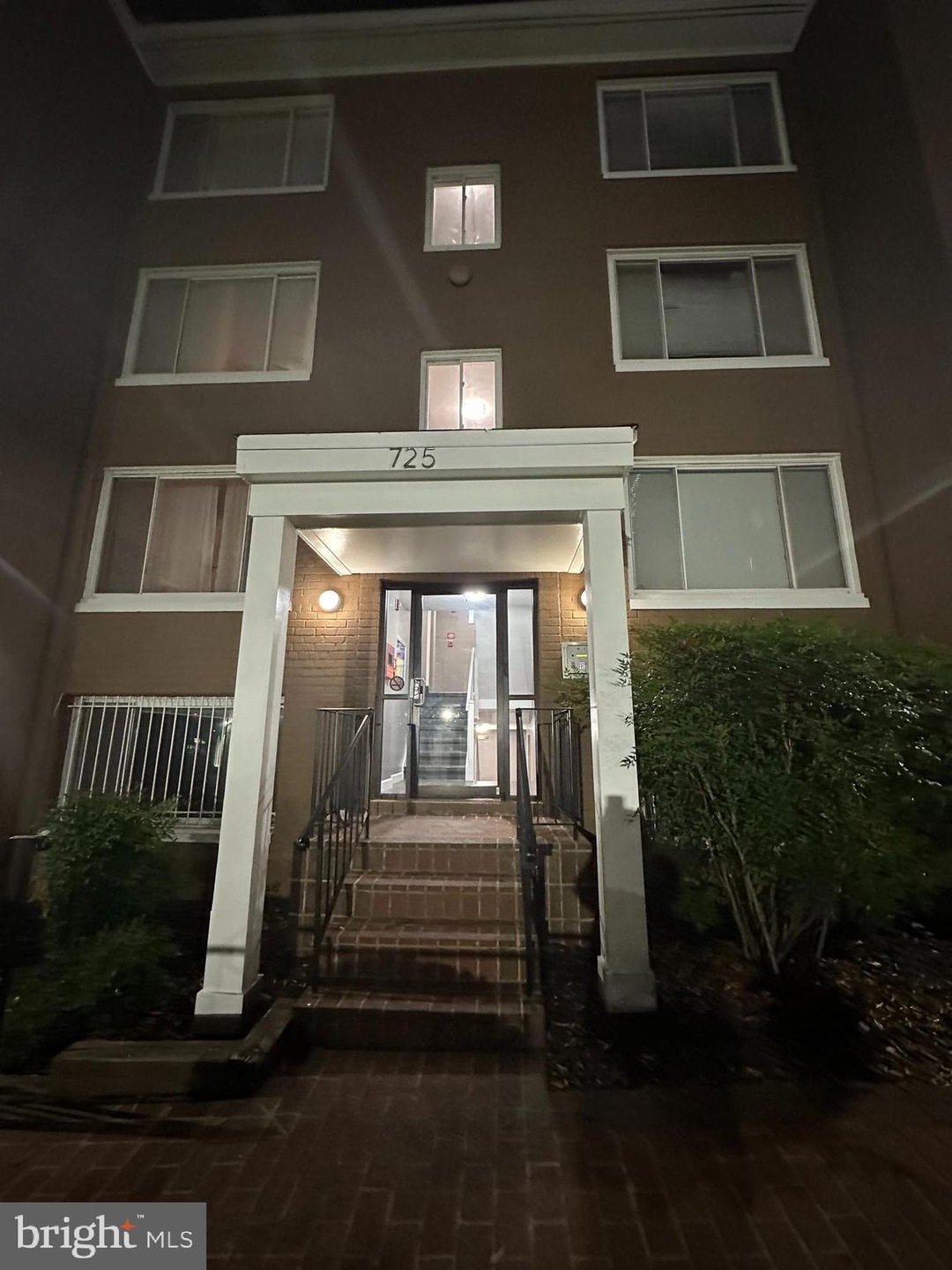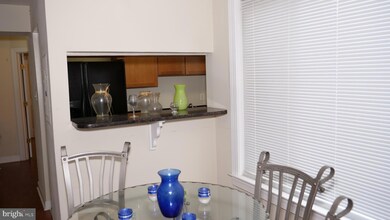
Estimated payment $1,194/month
Highlights
- Assigned Subterranean Space
- Central Heating and Cooling System
- 1 Car Garage
About This Home
Discover comfort and convenience in this charming 2-bedroom, 1-bathroom condo at. This 703-square-foot residence offers an excellent opportunity for first-time homebuyers or investors seeking affordability in the nation's capital.Situated on the first floor of a well-maintained brick building constructed in 1953, this unit features central air conditioning and an in-unit washer and dryer for added convenience. The property includes one assigned underground garage parking space, a valuable asset in the city. The monthly condo fee of $558 covers water and sewer services.Located in the Congress Heights neighborhood, the condo is within walking distance to public transportation, schools, and shopping centers, providing easy access to all that Washington, DC has to offer. The property is currently under contract, with the short sale approval in its final stages
Property Details
Home Type
- Condominium
Est. Annual Taxes
- $377
Year Built
- Built in 1953
HOA Fees
- $558 Monthly HOA Fees
Parking
- Assigned Subterranean Space
Home Design
- Brick Exterior Construction
Interior Spaces
- 703 Sq Ft Home
- Property has 4 Levels
- Washer and Dryer Hookup
Bedrooms and Bathrooms
- 2 Main Level Bedrooms
- 1 Full Bathroom
Utilities
- Central Heating and Cooling System
- Electric Water Heater
Listing and Financial Details
- Tax Lot 2131
- Assessor Parcel Number 6164//2131
Community Details
Overview
- Association fees include sewer, water
- Low-Rise Condominium
- Vision Realty Condos
- Congress Heights Community
- Congress Heights Subdivision
Pet Policy
- Pets Allowed
Map
About This Building
Home Values in the Area
Average Home Value in this Area
Tax History
| Year | Tax Paid | Tax Assessment Tax Assessment Total Assessment is a certain percentage of the fair market value that is determined by local assessors to be the total taxable value of land and additions on the property. | Land | Improvement |
|---|---|---|---|---|
| 2024 | $377 | $146,560 | $43,970 | $102,590 |
| 2023 | $390 | $151,410 | $45,420 | $105,990 |
| 2022 | $312 | $126,150 | $37,840 | $88,310 |
| 2021 | $287 | $117,680 | $35,300 | $82,380 |
| 2020 | $318 | $93,670 | $28,100 | $65,570 |
| 2019 | $333 | $97,990 | $29,400 | $68,590 |
| 2018 | $333 | $97,990 | $0 | $0 |
| 2017 | $331 | $97,230 | $0 | $0 |
| 2016 | $330 | $97,130 | $0 | $0 |
| 2015 | $330 | $97,130 | $0 | $0 |
| 2014 | -- | $107,850 | $0 | $0 |
Property History
| Date | Event | Price | Change | Sq Ft Price |
|---|---|---|---|---|
| 05/12/2025 05/12/25 | Price Changed | $108,000 | -16.3% | $154 / Sq Ft |
| 10/29/2024 10/29/24 | Price Changed | $129,000 | -7.9% | $183 / Sq Ft |
| 03/21/2024 03/21/24 | Price Changed | $139,999 | -6.7% | $199 / Sq Ft |
| 12/01/2023 12/01/23 | For Sale | $149,999 | -- | $213 / Sq Ft |
Mortgage History
| Date | Status | Loan Amount | Loan Type |
|---|---|---|---|
| Closed | $48,042 | Commercial |
Similar Homes in Washington, DC
Source: Bright MLS
MLS Number: DCDC2120702
APN: 6164-2131
- 709 Brandywine St SE Unit 302
- 705 Brandywine St SE Unit 201
- 705 Brandywine St SE Unit 203
- 718 Brandywine St SE Unit 304
- 718 Brandywine St SE Unit 301
- 725 Brandywine St SE Unit 101
- 724 Brandywine St SE Unit 204
- 666 Brandywine St SE
- 742 Brandywine St SE Unit 302
- 742 Brandywine St SE Unit 202
- 791 Barnaby Rd SE
- 625A Chesapeake St SE Unit 12
- 625A Chesapeake St SE Unit 202
- 808 Hr Dr SE
- 863 Barnaby St SE
- 4236 6th St SE
- 843 Marjorie Ct SE
- 426 Brandywine St SE
- 883 Barnaby St SE
- 417 Atlantic St SE






