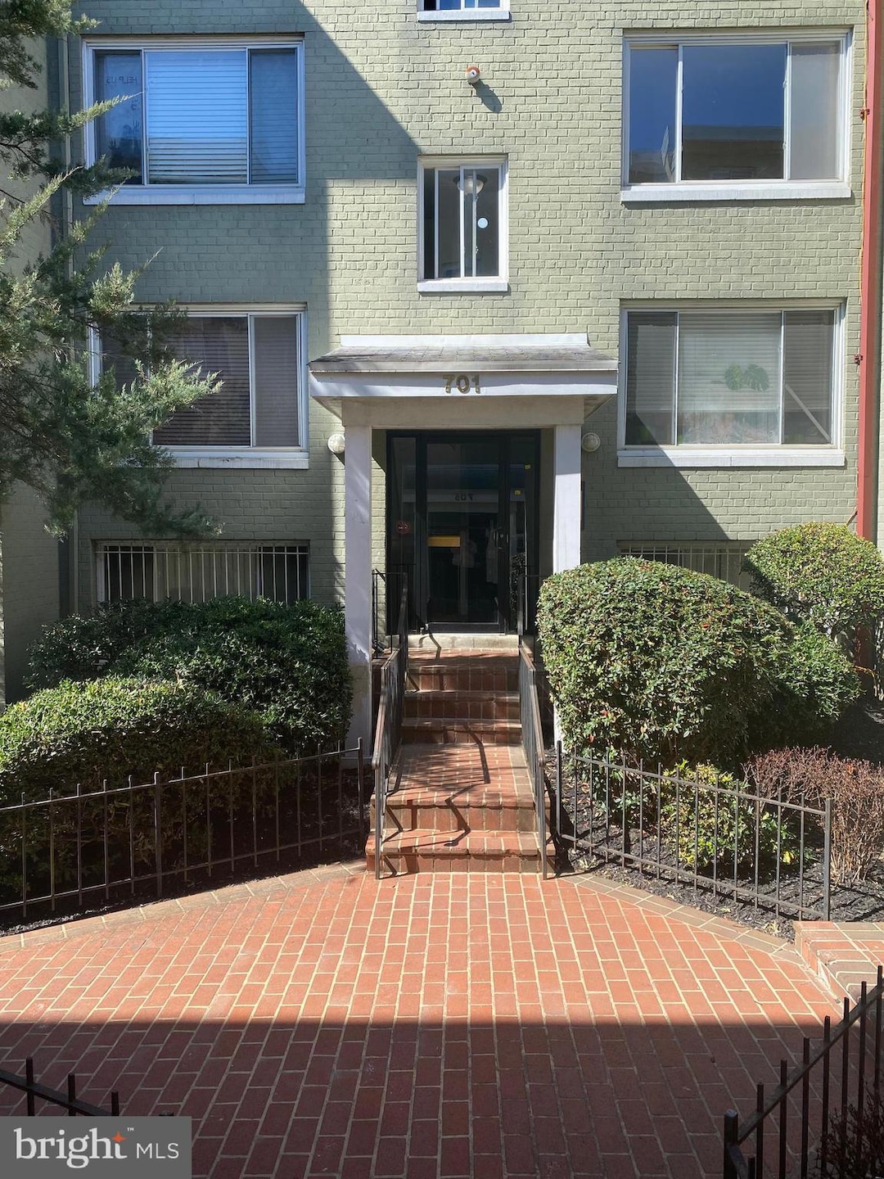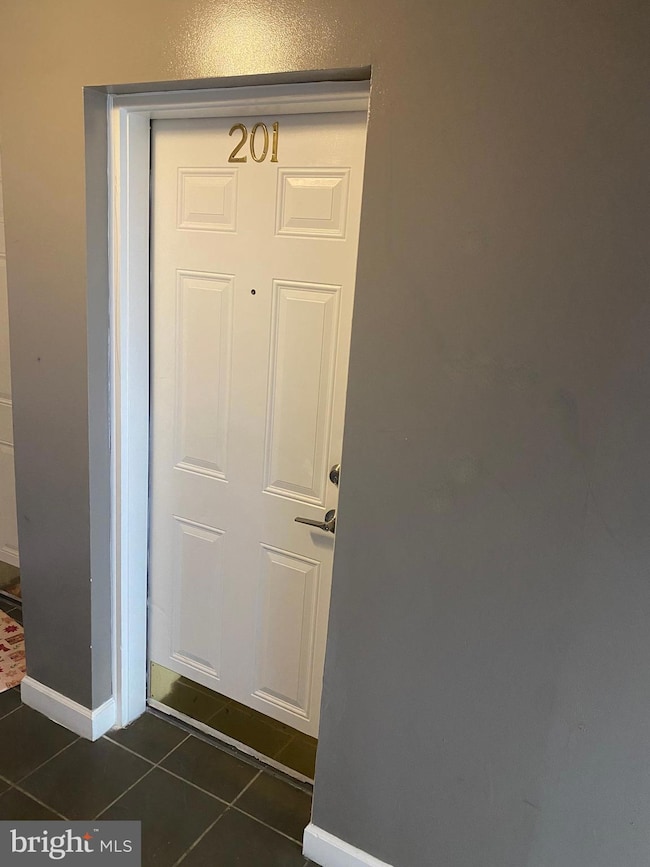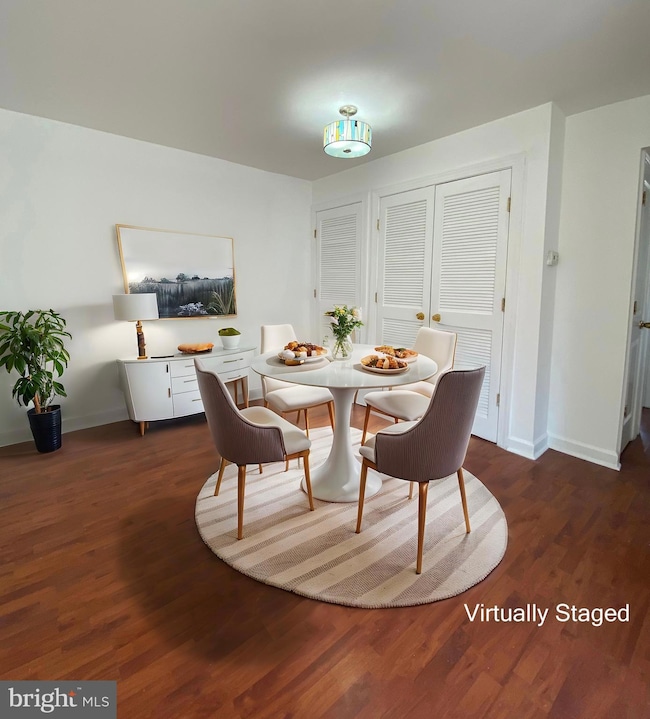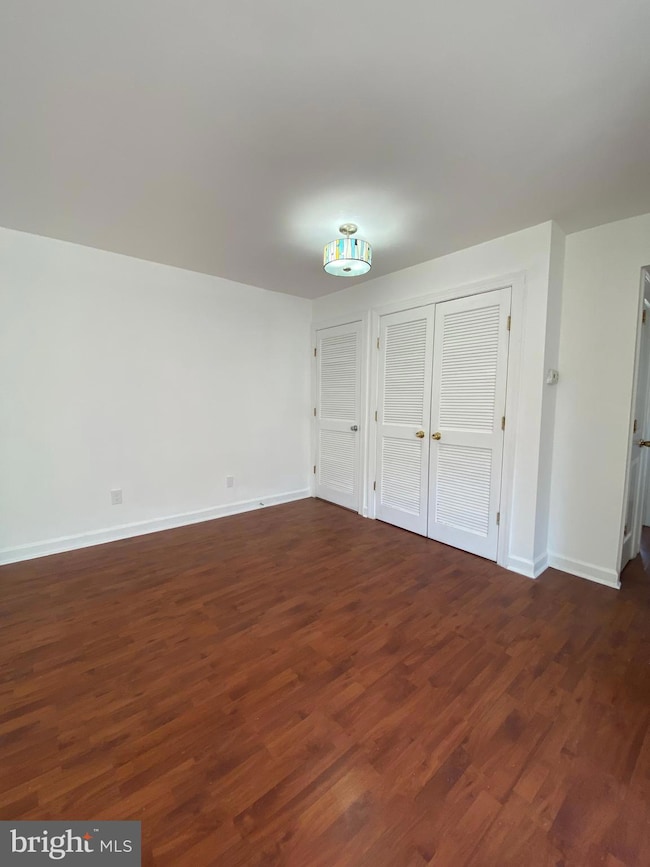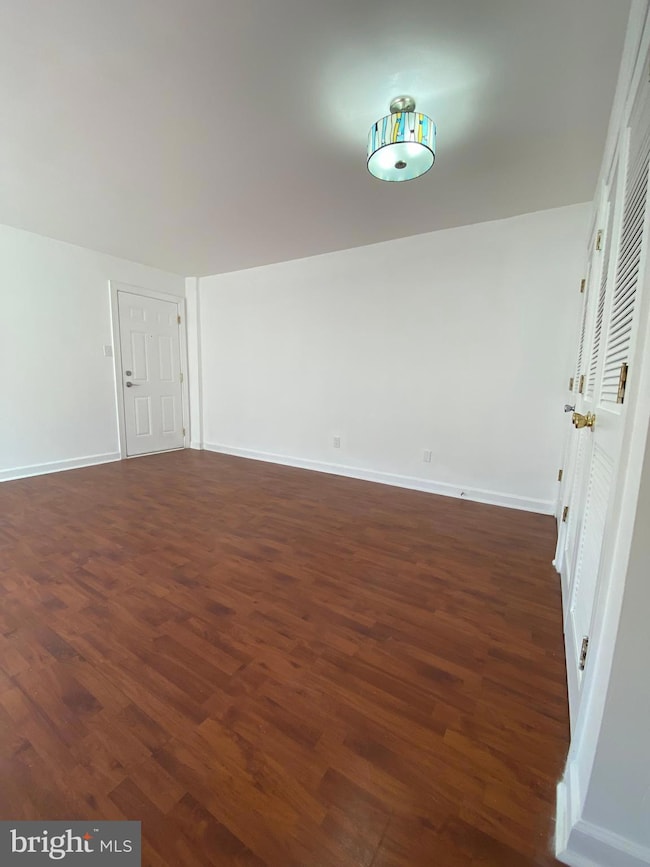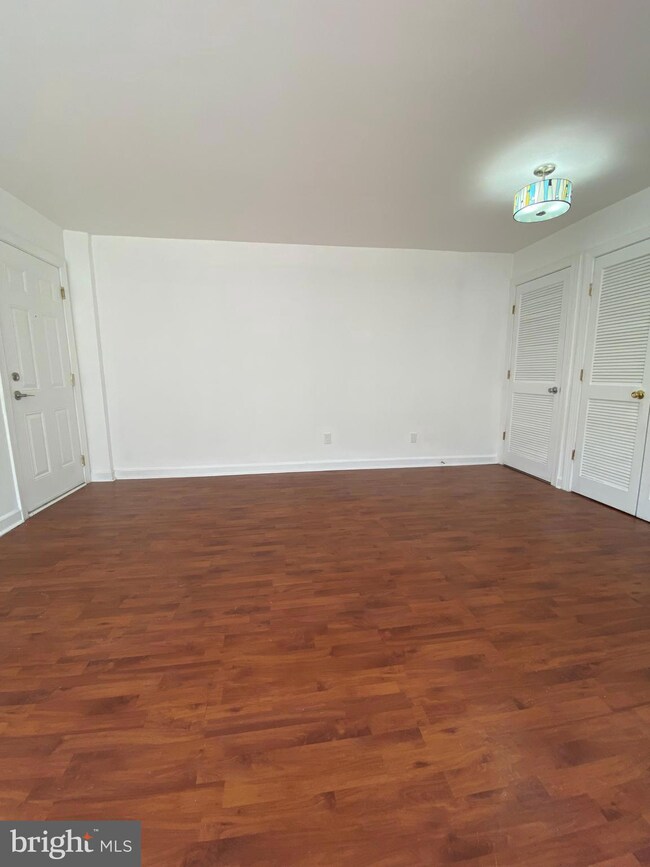
Highlights
- Rambler Architecture
- Intercom
- Combination Dining and Living Room
- Galley Kitchen
- Forced Air Heating and Cooling System
About This Home
As of May 2025FIRST, SECOND+ TIME BUYERS & INVESTORS! DON'T MISS THIS GREAT OPPORTUNITY TO OWN A HOME IN D.C. NICE 2 BEDROOMS AND 1 BATH WITH WASHER AND DRYER IN UNIT. CONVENIENTLY LOCATED CLOSE TO METRO, SHOPPING, RECREATION, MINUTES TO DOWNTOWN AND MORE! THIS UNIT IS POTENTIALLY ELIGIBLE FOR $10,000 DOWN PAYMENT GRANT MONEY AND $5000 CLOSING ASSISTANCE, IF BUYER QUALIFIES. TAKE ADVANTAGE WHILE STILL AVAILABLE. CONTACT LISTING AGENT FOR MORE INFORMATION. ASK ABOUT SPECIAL FINANCING FOR INVESTORS TOO.
Last Agent to Sell the Property
Royal Dominion Realty License #321199 Listed on: 03/30/2025
Property Details
Home Type
- Condominium
Est. Annual Taxes
- $1,120
Year Built
- Built in 1953
HOA Fees
- $421 Monthly HOA Fees
Parking
- On-Street Parking
Home Design
- Rambler Architecture
- Brick Exterior Construction
Interior Spaces
- 706 Sq Ft Home
- Property has 1 Level
- Combination Dining and Living Room
- Intercom
Kitchen
- Galley Kitchen
- Electric Oven or Range
- Disposal
Bedrooms and Bathrooms
- 2 Main Level Bedrooms
- 1 Full Bathroom
Laundry
- Laundry in unit
- Dryer
- Washer
Utilities
- Forced Air Heating and Cooling System
- Vented Exhaust Fan
- Electric Water Heater
Additional Features
- Play Equipment
- Property is in good condition
Listing and Financial Details
- Tax Lot 2008
- Assessor Parcel Number 6164//2008
Community Details
Overview
- Association fees include exterior building maintenance, management, trash
- Low-Rise Condominium
- Congress Heights Subdivision
- Property Manager
Amenities
- Common Area
Pet Policy
- No Pets Allowed
Similar Homes in the area
Home Values in the Area
Average Home Value in this Area
Property History
| Date | Event | Price | Change | Sq Ft Price |
|---|---|---|---|---|
| 07/28/2025 07/28/25 | For Rent | $1,500 | 0.0% | -- |
| 05/23/2025 05/23/25 | Sold | $120,000 | -7.6% | $170 / Sq Ft |
| 04/17/2025 04/17/25 | Pending | -- | -- | -- |
| 03/30/2025 03/30/25 | For Sale | $129,900 | -- | $184 / Sq Ft |
Tax History Compared to Growth
Tax History
| Year | Tax Paid | Tax Assessment Tax Assessment Total Assessment is a certain percentage of the fair market value that is determined by local assessors to be the total taxable value of land and additions on the property. | Land | Improvement |
|---|---|---|---|---|
| 2024 | $1,120 | $146,980 | $44,090 | $102,890 |
| 2023 | $1,166 | $151,830 | $45,550 | $106,280 |
| 2022 | $958 | $126,500 | $37,950 | $88,550 |
| 2021 | $825 | $110,300 | $33,090 | $77,210 |
| 2020 | $759 | $89,250 | $26,770 | $62,480 |
| 2019 | $697 | $82,050 | $24,610 | $57,440 |
| 2018 | $752 | $88,520 | $0 | $0 |
| 2017 | $752 | $88,460 | $0 | $0 |
| 2016 | $753 | $88,530 | $0 | $0 |
| 2015 | $753 | $88,530 | $0 | $0 |
| 2014 | $837 | $98,480 | $0 | $0 |
Agents Affiliated with this Home
-
J. Benjamin Sliwka

Seller's Agent in 2025
J. Benjamin Sliwka
Central Properties, LLC
(202) 360-6877
5 Total Sales
-
Aileen Cook

Seller's Agent in 2025
Aileen Cook
Royal Dominion Realty
(301) 674-8180
3 in this area
27 Total Sales
-
Thomas Woodruff

Buyer's Agent in 2025
Thomas Woodruff
Central Properties, LLC
(202) 744-6101
1 in this area
21 Total Sales
About This Building
Map
Source: Bright MLS
MLS Number: DCDC2192804
APN: 6164-2008
- 709 Brandywine St SE Unit 302
- 705 Brandywine St SE Unit 201
- 705 Brandywine St SE Unit 203
- 713 Brandywine St SE Unit 303
- 713 Brandywine St SE Unit 301
- 713 Brandywine St SE Unit B-1
- 712 Chesapeake St SE
- 721 Brandywine St SE Unit 103
- 718 Brandywine St SE Unit 304
- 674 Brandywine St SE
- 724 Brandywine St SE Unit 204
- 666 Brandywine St SE
- 750 Barnaby St SE Unit 201
- 742 Brandywine St SE Unit 302
- 742 Brandywine St SE Unit 202
- 625A Chesapeake St SE Unit 12
- 625A Chesapeake St SE Unit 202
- 4236 6th St SE
- 863 Barnaby St SE
- 426 Brandywine St SE
