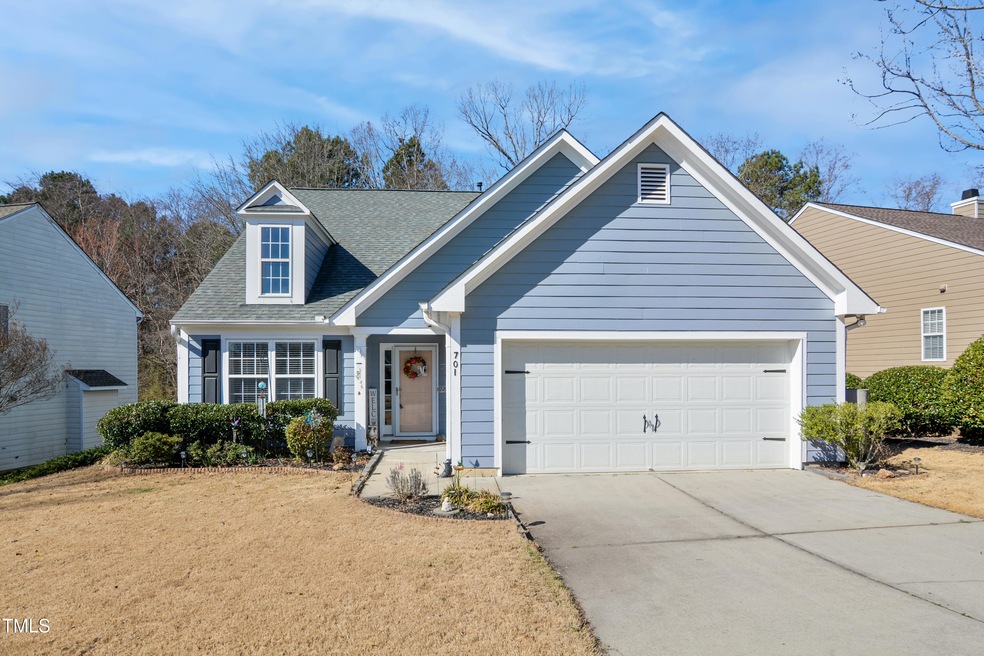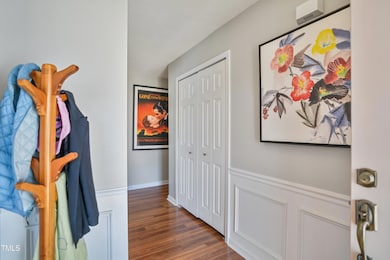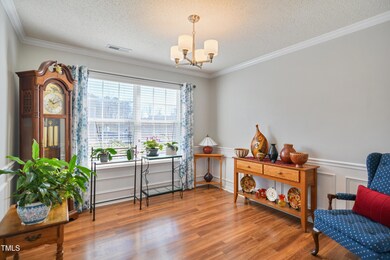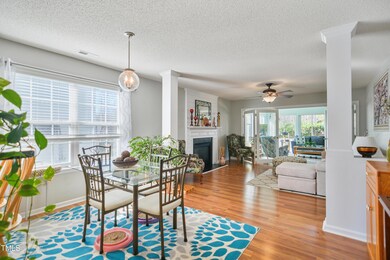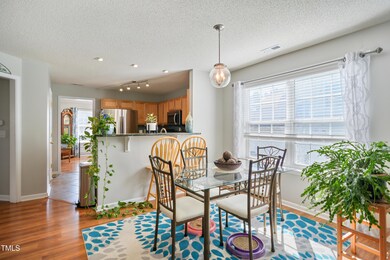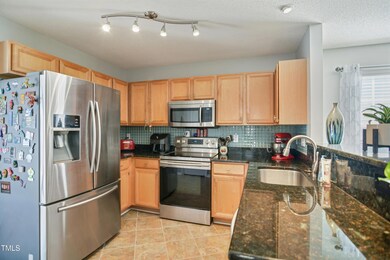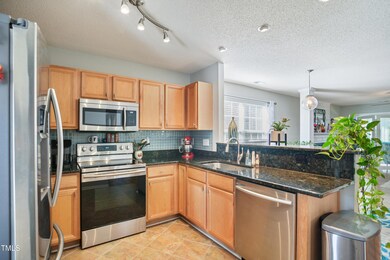
701 Brickstone Dr Apex, NC 27502
West Apex NeighborhoodHighlights
- View of Trees or Woods
- Open Floorplan
- Sun or Florida Room
- Olive Chapel Elementary School Rated A
- Vaulted Ceiling
- Granite Countertops
About This Home
As of May 2025Highly desirable ranch style home in prime Apex locale. Hardwood style laminate floors throughout. Updated light fixtures. Spacious family room features gas log fireplace with shiplap accent. Fantastic sunroom includes vaulted ceiling & skylights. Eat-in kitchen offers updated stainless steel appliances, granite countertops & tile backsplash. Primary suite has vaulted ceiling, 2 walk in closets & remodeled bathroom including quartz top dual vanities, walk in tile shower with frameless surround & separate soaking tub. Fresh exterior paint (2021). New roof 2020. New water heater 2021. Steps to community pool!
Last Agent to Sell the Property
Carolina's Choice Real Estate License #158379 Listed on: 04/06/2025
Home Details
Home Type
- Single Family
Est. Annual Taxes
- $3,934
Year Built
- Built in 2001
Lot Details
- 7,841 Sq Ft Lot
- Landscaped
HOA Fees
- $32 Monthly HOA Fees
Parking
- 2 Car Attached Garage
- Front Facing Garage
- 2 Open Parking Spaces
Home Design
- Permanent Foundation
- Shingle Roof
Interior Spaces
- 1,851 Sq Ft Home
- 1-Story Property
- Open Floorplan
- Vaulted Ceiling
- Ceiling Fan
- Gas Log Fireplace
- Insulated Windows
- Blinds
- Family Room with Fireplace
- Dining Room
- Sun or Florida Room
- Laminate Flooring
- Views of Woods
Kitchen
- Eat-In Kitchen
- Electric Range
- Microwave
- Dishwasher
- Stainless Steel Appliances
- Granite Countertops
- Disposal
Bedrooms and Bathrooms
- 3 Bedrooms
- Walk-In Closet
- 2 Full Bathrooms
- Double Vanity
- Soaking Tub
- Walk-in Shower
Laundry
- Laundry Room
- Laundry on main level
- Dryer
- Washer
Outdoor Features
- Patio
- Rain Gutters
Schools
- Olive Chapel Elementary School
- Lufkin Road Middle School
- Apex Friendship High School
Utilities
- Forced Air Heating and Cooling System
Listing and Financial Details
- Assessor Parcel Number 0722909417
Community Details
Overview
- Association fees include ground maintenance
- Ccm Association, Phone Number (919) 332-0019
- Greenbrier Subdivision
Recreation
- Community Pool
Ownership History
Purchase Details
Home Financials for this Owner
Home Financials are based on the most recent Mortgage that was taken out on this home.Purchase Details
Home Financials for this Owner
Home Financials are based on the most recent Mortgage that was taken out on this home.Similar Homes in the area
Home Values in the Area
Average Home Value in this Area
Purchase History
| Date | Type | Sale Price | Title Company |
|---|---|---|---|
| Warranty Deed | $260,000 | None Available | |
| Warranty Deed | $152,000 | -- |
Mortgage History
| Date | Status | Loan Amount | Loan Type |
|---|---|---|---|
| Open | $170,000 | Credit Line Revolving | |
| Closed | $90,000 | Adjustable Rate Mortgage/ARM | |
| Closed | $100,000 | Credit Line Revolving | |
| Closed | $60,000 | Credit Line Revolving | |
| Previous Owner | $125,503 | New Conventional | |
| Previous Owner | $133,000 | Unknown | |
| Previous Owner | $28,027 | Unknown | |
| Previous Owner | $50,000 | Credit Line Revolving | |
| Previous Owner | $66,393 | Credit Line Revolving | |
| Previous Owner | $24,800 | Credit Line Revolving | |
| Previous Owner | $111,970 | No Value Available | |
| Previous Owner | $65,000 | Credit Line Revolving |
Property History
| Date | Event | Price | Change | Sq Ft Price |
|---|---|---|---|---|
| 05/08/2025 05/08/25 | Sold | $525,000 | -0.8% | $284 / Sq Ft |
| 04/08/2025 04/08/25 | Pending | -- | -- | -- |
| 04/06/2025 04/06/25 | For Sale | $529,000 | 0.0% | $286 / Sq Ft |
| 03/06/2025 03/06/25 | Pending | -- | -- | -- |
| 02/04/2025 02/04/25 | For Sale | $529,000 | -- | $286 / Sq Ft |
Tax History Compared to Growth
Tax History
| Year | Tax Paid | Tax Assessment Tax Assessment Total Assessment is a certain percentage of the fair market value that is determined by local assessors to be the total taxable value of land and additions on the property. | Land | Improvement |
|---|---|---|---|---|
| 2024 | $3,934 | $458,630 | $180,000 | $278,630 |
| 2023 | $3,321 | $300,887 | $90,000 | $210,887 |
| 2022 | $3,118 | $300,887 | $90,000 | $210,887 |
| 2021 | $2,999 | $300,887 | $90,000 | $210,887 |
| 2020 | $2,969 | $300,887 | $90,000 | $210,887 |
| 2019 | $2,671 | $233,392 | $78,000 | $155,392 |
| 2018 | $2,359 | $218,725 | $78,000 | $140,725 |
| 2017 | $2,196 | $218,725 | $78,000 | $140,725 |
| 2016 | $2,165 | $218,725 | $78,000 | $140,725 |
| 2015 | $2,099 | $206,960 | $65,000 | $141,960 |
| 2014 | $2,023 | $206,960 | $65,000 | $141,960 |
Agents Affiliated with this Home
-

Seller's Agent in 2025
David Wilson
Carolina's Choice Real Estate
(919) 412-9350
8 in this area
847 Total Sales
-

Seller Co-Listing Agent in 2025
Shelley Buffaloe
Carolina's Choice Real Estate
(919) 325-1334
9 in this area
882 Total Sales
-

Buyer's Agent in 2025
Anastasia Bubnova
Choice Residential Real Estate
(919) 378-1788
3 in this area
83 Total Sales
Map
Source: Doorify MLS
MLS Number: 10074617
APN: 0722.04-90-9417-000
- 102 Fallon Ct
- 103 Burham Ct
- 117 Brierridge Dr
- 202 Chapel Valley Ln
- 313 Chapel Valley Ln
- 110 Bonhill Ct
- 202 Homestead Park Dr
- 2418 Pecan Ridge Way
- 3913 Chapel Oak Dr
- 1702 Melbry Ct
- 505 Evening Star Dr
- 936 Homestead Park Dr
- 113 Windy Creek Ln
- 204 Franconia Way
- 1821 Kelly Glen Dr
- 312 Grassy Point Rd
- 1218 Twelve Oaks Ln
- 1512 Piazzo Ct
- 107 Kinship Ln
- 5013 Sunny Creek Ln
