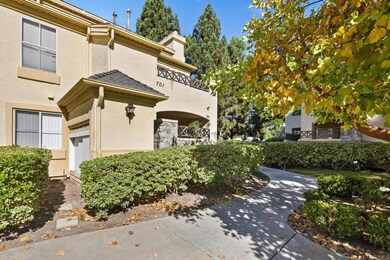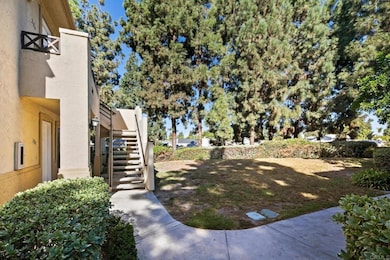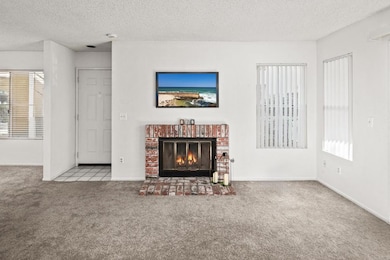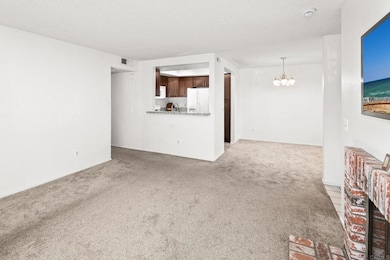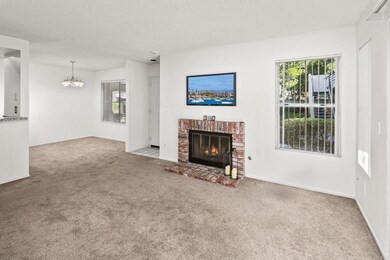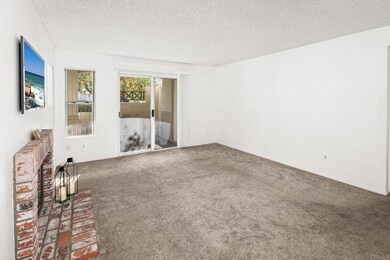
701 Brookstone Rd Unit 104 Chula Vista, CA 91913
Eastlake NeighborhoodHighlights
- Golf Course Community
- Fishing
- Property is near public transit
- Eastlake Middle School Rated A-
- Community Lake
- Main Floor Primary Bedroom
About This Home
As of February 2025Live out the dream of lakeside living in this two bedroom, 2 bath condo just steps away from all that the Eastlake community has to offer. For the active buyer, pickleball and tennis courts are available as well as a walking trail that passes by a sandy beach, a beautiful water feature and plenty of ducks to feed. If relaxation is more to your liking, the swimming pool and hot tub are a short walk from this ground floor unit that opens onto a greenbelt. Interior amenities include updated cabinetry and granite countertops in the kitchen and guest bath along with vinyl plank flooring and carpeting. A brick fireplace will take the chill out of cool evenings. Large sliding glass doors open on to a private patio while letting in lots of natural light to brighten the room. Dining can be enjoyed in the nearby dining room or pull up a couple of bar stools and enjoy a casual meal at the breakfast bar. The spacious main bedroom features a walk in closet and additional storage can be found throughout the unit in the built in linen closet, coat closet and pantry. One assigned, covered parking space with a locked storage cabinet is just steps away from your front door. Shopping, restaurants and freeways are just minutes away.
Last Agent to Sell the Property
Rick Haynie Realty License #01947566 Listed on: 10/21/2024
Last Buyer's Agent
Out of Area Out of Area
Out of Area
Property Details
Home Type
- Condominium
Est. Annual Taxes
- $1,696
Year Built
- Built in 1988
Lot Details
- End Unit
- Two or More Common Walls
- Landscaped
HOA Fees
Home Design
- Planned Development
Interior Spaces
- 956 Sq Ft Home
- 2-Story Property
- Living Room with Fireplace
- Park or Greenbelt Views
Bedrooms and Bathrooms
- 2 Main Level Bedrooms
- Primary Bedroom on Main
- Walk-In Closet
- 2 Full Bathrooms
Laundry
- Laundry Room
- Stacked Washer and Dryer
Parking
- 1 Open Parking Space
- 2 Parking Spaces
- 1 Carport Space
- Parking Available
- Parking Permit Required
- Unassigned Parking
Location
- Property is near public transit
- Suburban Location
Schools
- Eastlake Elementary School
- Bonita Vista Middle School
- Eastlake High School
Additional Features
- Exterior Lighting
- Central Heating and Cooling System
Listing and Financial Details
- Tax Tract Number 1139
- Assessor Parcel Number 5952221707
Community Details
Overview
- 40 Units
- Eastlake Community Assn Association, Phone Number (619) 656-3220
- Camelot At Eastlake Shores Association, Phone Number (619) 482-4373
- Walters Management Co HOA
- Community Lake
- Greenbelt
Recreation
- Golf Course Community
- Community Pool
- Community Spa
- Fishing
- Park
- Bike Trail
Ownership History
Purchase Details
Home Financials for this Owner
Home Financials are based on the most recent Mortgage that was taken out on this home.Purchase Details
Purchase Details
Purchase Details
Similar Homes in the area
Home Values in the Area
Average Home Value in this Area
Purchase History
| Date | Type | Sale Price | Title Company |
|---|---|---|---|
| Grant Deed | $530,000 | Chicago Title | |
| Interfamily Deed Transfer | -- | None Available | |
| Interfamily Deed Transfer | -- | None Available | |
| Deed | $75,900 | -- |
Mortgage History
| Date | Status | Loan Amount | Loan Type |
|---|---|---|---|
| Previous Owner | $480,000 | New Conventional |
Property History
| Date | Event | Price | Change | Sq Ft Price |
|---|---|---|---|---|
| 02/05/2025 02/05/25 | Sold | $530,000 | 0.0% | $554 / Sq Ft |
| 12/22/2024 12/22/24 | Pending | -- | -- | -- |
| 10/21/2024 10/21/24 | For Sale | $529,900 | -- | $554 / Sq Ft |
Tax History Compared to Growth
Tax History
| Year | Tax Paid | Tax Assessment Tax Assessment Total Assessment is a certain percentage of the fair market value that is determined by local assessors to be the total taxable value of land and additions on the property. | Land | Improvement |
|---|---|---|---|---|
| 2024 | $1,696 | $142,383 | $38,214 | $104,169 |
| 2023 | $1,668 | $139,592 | $37,465 | $102,127 |
| 2022 | $1,620 | $136,856 | $36,731 | $100,125 |
| 2021 | $1,581 | $134,173 | $36,011 | $98,162 |
| 2020 | $1,544 | $132,798 | $35,642 | $97,156 |
| 2019 | $1,503 | $130,195 | $34,944 | $95,251 |
| 2018 | $1,479 | $127,643 | $34,259 | $93,384 |
| 2017 | $1,454 | $125,141 | $33,588 | $91,553 |
| 2016 | $1,412 | $122,688 | $32,930 | $89,758 |
| 2015 | $1,389 | $120,846 | $32,436 | $88,410 |
| 2014 | $1,367 | $118,480 | $31,801 | $86,679 |
Agents Affiliated with this Home
-
Richard Haynie
R
Seller's Agent in 2025
Richard Haynie
Rick Haynie Realty
(619) 778-8196
1 in this area
8 Total Sales
-
O
Buyer's Agent in 2025
Out of Area Out of Area
Out of Area
Map
Source: California Regional Multiple Listing Service (CRMLS)
MLS Number: PTP2406501
APN: 595-222-17-07
- 2019 Bridgeport
- 749 Brookstone Rd Unit 101
- 2038 Waterbury
- 773 Brookstone Rd Unit 304
- 761 Brookstone Rd Unit 103
- 767 Brookstone Rd Unit 101
- 761 Brookstone Rd Unit 203
- 795 Brookstone Rd Unit 201
- 2012 Crosscreek Rd
- 730 Edgewater Dr Unit B
- 731 Edgewater Dr Unit B
- 760 Eastshore Terrace Unit 139
- 742 Eastshore Terrace
- 746 Eastshore Terrace Unit 108
- 750 Eastshore Terrace Unit 120
- 753 Eastshore Terrace Unit 127
- 730 Eastshore Terrace Unit 1
- 2157 New Haven Dr Unit 14
- 1987 Kent St
- 1915 Rue Michelle

