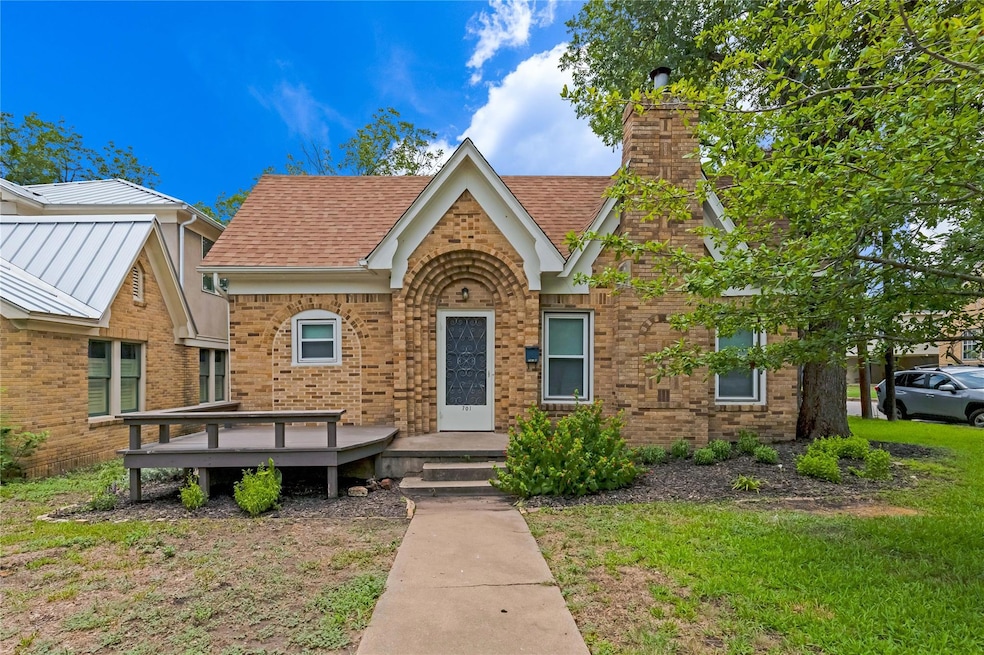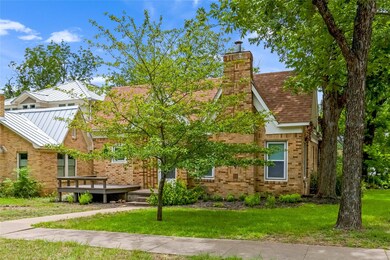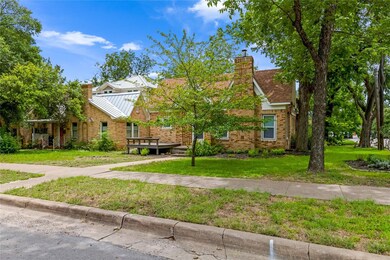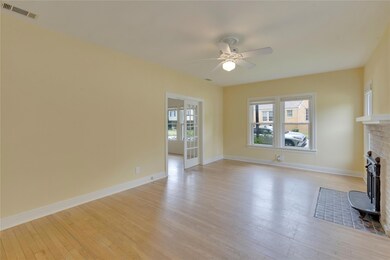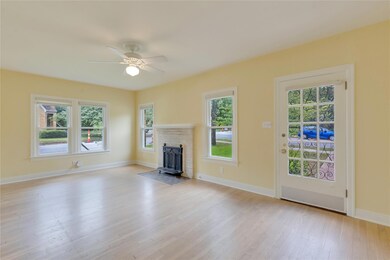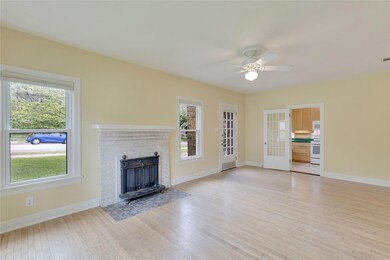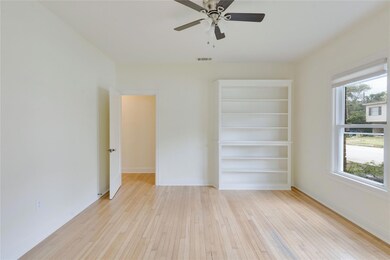701 Carolyn Ave Unit A Austin, TX 78705
Hancock NeighborhoodHighlights
- Living Room with Fireplace
- Wooded Lot
- No HOA
- Russell Lee Elementary School Rated A-
- Wood Flooring
- No Interior Steps
About This Home
Discover this beautifully updated 2-bedroom, 1-bath home just blocks from The University of Texas and minutes to Downtown. Thoughtfully designed with both style and function in mind. Inside, you’ll find warm original hardwood floors, fresh neutral tones, and an abundance of natural light. The spacious living room flows seamlessly into the living area, creating a welcoming space for both relaxing and entertaining. The updated kitchen features modern cabinetry, appliances, and sleek countertops — perfect for cooking at home or grabbing a quick bite before class or work. Both bedrooms are generously sized. **It is the responsibility of the interested party to verify the details from syndicated websites either with the property management company or by viewing the property in person.**
Listing Agent
1836 Realty & Property Mgmt Brokerage Phone: (512) 994-4323 License #0796576 Listed on: 07/07/2025

Co-Listing Agent
1836 Realty & Property Mgmt Brokerage Phone: (512) 994-4323 License #0510795
Property Details
Home Type
- Multi-Family
Est. Annual Taxes
- $13,377
Year Built
- Built in 1933
Lot Details
- 7,118 Sq Ft Lot
- Northeast Facing Home
- Wooded Lot
- Front Yard
Parking
- Off-Street Parking
Home Design
- Duplex
- Brick Exterior Construction
- Slab Foundation
- Composition Roof
Interior Spaces
- 2,141 Sq Ft Home
- 1-Story Property
- Ceiling Fan
- Living Room with Fireplace
- Carbon Monoxide Detectors
- Stacked Washer and Dryer
Kitchen
- Microwave
- Dishwasher
Flooring
- Wood
- Laminate
Bedrooms and Bathrooms
- 2 Main Level Bedrooms
- 1 Full Bathroom
Schools
- Lee Elementary School
- Kealing Middle School
- Mccallum High School
Additional Features
- No Interior Steps
- Outdoor Storage
- Central Air
Listing and Financial Details
- Security Deposit $2,250
- Tenant pays for all utilities
- Negotiable Lease Term
- $80 Application Fee
- Assessor Parcel Number 02160702010000
- Tax Block 9
Community Details
Overview
- No Home Owners Association
- Harper W A Subdivision
- Property managed by 1836 Property Management
Pet Policy
- Limit on the number of pets
- Pet Size Limit
- Dogs and Cats Allowed
- Breed Restrictions
- Large pets allowed
Map
Source: Unlock MLS (Austin Board of REALTORS®)
MLS Number: 9985956
APN: 210541
- 604 Harris Ave
- 712 Harris Ave Unit 1
- 609 Texas Ave
- 3710 Liberty St
- 704 Texas Ave
- 719 Harris Ave Unit A & B
- 3406 Duval St
- 3209 Liberty St
- 510 E 38th St
- 400 E 33rd St Unit 2
- 3200 Duval St Unit 309
- 3801 Avenue H
- 713 E 32nd St
- 304 E 33rd St Unit 23
- 504 E 38 1 2 St Unit 504, 504B, 506
- 504 E 38th 1 2 St
- 301 E 34th St Unit 107
- 3508 Red River St
- 3115 Tom Green St Unit 404
- 3111 Tom Green St Unit 203
- 3405 Woodrow St Unit 3
- 506 Harris Ave
- 718 Harris Ave Unit A
- 3500 Duval St Unit Duval as a 3 Bedroom B
- 811 E 38th St
- 3208 Duval St Unit 1
- 3208 Duval #2 Austin Tx 78705 St Unit 2
- 818 Harris Ave
- 3401 Hampton Rd
- 3200 Duval St Unit 102
- 405 E 38th St Unit 2
- 309 E 34th St
- 3203 Tom Green St Unit 3A
- 304 E 34th St
- 304 E 33rd St Unit 24
- 304 E 33rd St Unit 2
- 302 E 34th St Unit 206
- 302 E 34th St Unit 202
- 302 E 34th St Unit 102
- 3304 Red River St Unit 201
