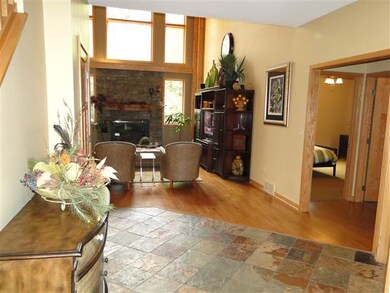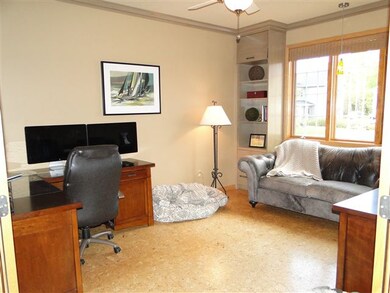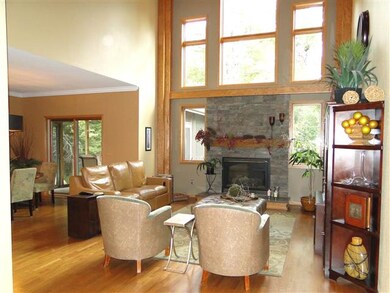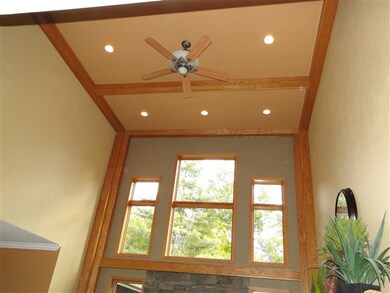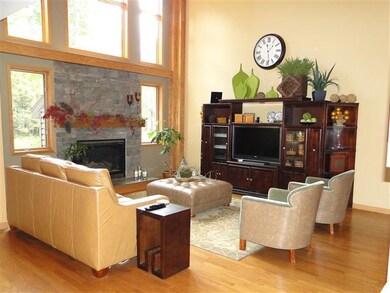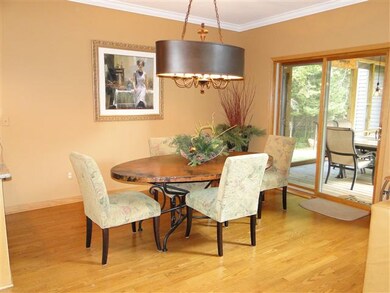
701 Creekside Cir Duluth, MN 55811
Kenwood NeighborhoodHighlights
- Spa
- Vaulted Ceiling
- Eat-In Kitchen
- Deck
- 3 Car Attached Garage
- Walk-In Closet
About This Home
As of April 2023Beautiful & Elegant! Step into this amazing home and see endless features including a foyer entry with custom tile, spacious living room with extra high ceilings and custom fireplace, gorgeous kitchen w/center island and custom cabinets, and 2 level screened-in deck with custom wood fireplace!The main level also offer two offices, main level laundry,and a master suite with private full bath and 17x12 walk-in closet!!The upper level has a loft/den area with beautiful bookcases creating your own private library and two additional bedrooms each with private full bathrooms.The lower level is a partial with HUGE storage space!More amenities include lots of crown molding throughout,a gas/electric Wolf range with 4 burners and a grill,a maintenance free exterior, central air,hot tub,OVERSIZED 3 car attached and heated garage,and a wonderful lot that offers privacy and boarders St. Scholastica!This home is truly one-of-a kind and is located in a quiet cul-de-sac just minutes from Downtown!
Last Agent to Sell the Property
Frank Messina
Real Living Messina & Associates Listed on: 09/18/2012
Last Buyer's Agent
Susan Dusek
Edina Realty Inc - Duluth
Home Details
Home Type
- Single Family
Est. Annual Taxes
- $10,020
Year Built
- 2003
Lot Details
- 0.49 Acre Lot
- Partially Fenced Property
Home Design
- Frame Construction
- Asphalt Shingled Roof
- Vinyl Siding
- Stone Exterior Construction
Interior Spaces
- 3,126 Sq Ft Home
- 2-Story Property
- Vaulted Ceiling
- Ceiling Fan
- Gas Fireplace
- Combination Kitchen and Dining Room
- Tile Flooring
Kitchen
- Eat-In Kitchen
- Breakfast Bar
- Kitchen Island
Bedrooms and Bathrooms
- 3 Bedrooms
- Walk-In Closet
- Primary Bathroom is a Full Bathroom
- Bathroom on Main Level
- Bathtub With Separate Shower Stall
Unfinished Basement
- Basement Fills Entire Space Under The House
- Block Basement Construction
- Crawl Space
Parking
- 3 Car Attached Garage
- Garage Door Opener
Outdoor Features
- Spa
- Deck
Utilities
- Forced Air Heating and Cooling System
Listing and Financial Details
- Assessor Parcel Number 010-0498-00090
Ownership History
Purchase Details
Home Financials for this Owner
Home Financials are based on the most recent Mortgage that was taken out on this home.Purchase Details
Home Financials for this Owner
Home Financials are based on the most recent Mortgage that was taken out on this home.Purchase Details
Home Financials for this Owner
Home Financials are based on the most recent Mortgage that was taken out on this home.Purchase Details
Home Financials for this Owner
Home Financials are based on the most recent Mortgage that was taken out on this home.Purchase Details
Similar Homes in Duluth, MN
Home Values in the Area
Average Home Value in this Area
Purchase History
| Date | Type | Sale Price | Title Company |
|---|---|---|---|
| Warranty Deed | $681,200 | The Title Team | |
| Warranty Deed | $475,000 | Rels | |
| Warranty Deed | $510,000 | Cons | |
| Corporate Deed | -- | Natl Title | |
| Quit Claim Deed | -- | Cons |
Mortgage History
| Date | Status | Loan Amount | Loan Type |
|---|---|---|---|
| Open | $647,140 | New Conventional | |
| Previous Owner | $241,000 | New Conventional | |
| Previous Owner | $380,000 | New Conventional | |
| Previous Owner | $285,303 | New Conventional | |
| Previous Owner | $319,122 | Unknown | |
| Previous Owner | $333,000 | Purchase Money Mortgage | |
| Previous Owner | $330,000 | No Value Available | |
| Closed | $151,500 | No Value Available |
Property History
| Date | Event | Price | Change | Sq Ft Price |
|---|---|---|---|---|
| 04/28/2023 04/28/23 | Sold | $681,200 | +0.3% | $215 / Sq Ft |
| 02/24/2023 02/24/23 | Pending | -- | -- | -- |
| 02/24/2023 02/24/23 | For Sale | $679,000 | +42.9% | $214 / Sq Ft |
| 04/30/2013 04/30/13 | Sold | $475,000 | -5.0% | $152 / Sq Ft |
| 03/23/2013 03/23/13 | Pending | -- | -- | -- |
| 09/18/2012 09/18/12 | For Sale | $499,900 | -- | $160 / Sq Ft |
Tax History Compared to Growth
Tax History
| Year | Tax Paid | Tax Assessment Tax Assessment Total Assessment is a certain percentage of the fair market value that is determined by local assessors to be the total taxable value of land and additions on the property. | Land | Improvement |
|---|---|---|---|---|
| 2023 | $10,020 | $609,400 | $89,200 | $520,200 |
| 2022 | $8,780 | $609,400 | $89,200 | $520,200 |
| 2021 | $8,598 | $527,200 | $76,800 | $450,400 |
| 2020 | $8,988 | $527,200 | $76,800 | $450,400 |
| 2019 | $8,010 | $534,200 | $76,800 | $457,400 |
| 2018 | $7,490 | $486,300 | $69,600 | $416,700 |
| 2017 | $7,484 | $486,300 | $69,600 | $416,700 |
| 2016 | $7,298 | $97,800 | $9,100 | $88,700 |
| 2015 | $6,495 | $423,200 | $58,500 | $364,700 |
| 2014 | $6,495 | $423,200 | $58,500 | $364,700 |
Agents Affiliated with this Home
-

Seller's Agent in 2023
Madeline Dusek
Edina Realty, Inc. - Duluth
(218) 390-3839
5 in this area
153 Total Sales
-

Seller Co-Listing Agent in 2023
Chad Watczak
Edina Realty, Inc. - Duluth
(218) 349-0777
5 in this area
204 Total Sales
-
N
Buyer's Agent in 2023
NON-RMLS NON-RMLS
Non-MLS
-
F
Seller's Agent in 2013
Frank Messina
Real Living Messina & Associates
-
S
Buyer's Agent in 2013
Susan Dusek
Edina Realty Inc - Duluth
Map
Source: REALTOR® Association of Southern Minnesota
MLS Number: 4402859
APN: 010049800090
- 604 Selfridge Dr
- 137 Madison Ave
- 117 W Toledo St
- 48 E Buffalo St
- 2201 Macfarlane Rd
- 1229 W Arrowhead Rd
- 126 E Niagara St
- 1106 Butternut Ave
- xxx Catherine St
- 1155 Brainerd Ave
- 334 Hickory St
- 332 Hickory St
- 309 Hickory St
- 1039 Brainerd Ave
- 1616 N Arlington Ave
- 1516 N 8th Ave E
- 1410 N 7th Ave E
- 1703 N Basswood Ave
- 1356 Fern Ave
- 908 E Skyline Pkwy

