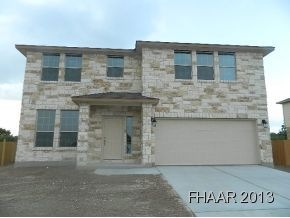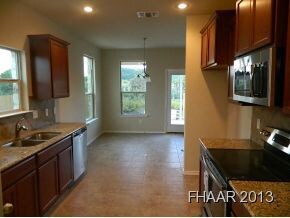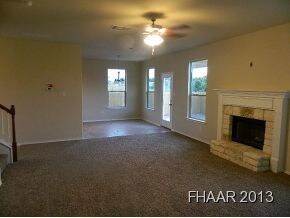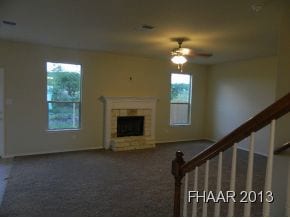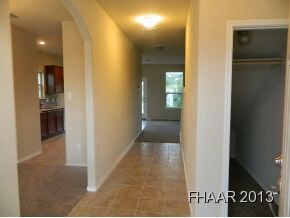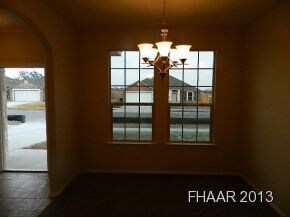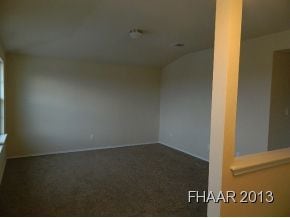
701 Curtis Dr Killeen, TX 76542
Highlights
- Traditional Architecture
- Game Room
- 2 Car Attached Garage
- High Ceiling
- Covered patio or porch
- Walk-In Closet
About This Home
As of October 2022-This beautiful brand new DR Horton 2-story w/2 car garage has a gameroom, ss appliances, walk-in closet, pantry, exhaust vented to the exterior, covered patio, security system, energy efficient, 6' wood privacy fence, gourmet cabinets, landscape package, transferable warranties, seperate his/hers sinks in master bath, programmable digital thermostat, seperate shower/tub with ceramic tile, granite countertops, recessed lights, rounded corners, fireplace and much more!
Last Agent to Sell the Property
Dave Clinton
D R Horton Custom Homes License #0245076 Listed on: 11/01/2013
Last Buyer's Agent
Dave Clinton
D R Horton Custom Homes License #0245076 Listed on: 11/01/2013
Home Details
Home Type
- Single Family
Est. Annual Taxes
- $5,199
Lot Details
- 9,148 Sq Ft Lot
- Wood Fence
Parking
- 2 Car Attached Garage
Home Design
- Traditional Architecture
- Slab Foundation
- Stone Veneer
Interior Spaces
- 2,352 Sq Ft Home
- Property has 2 Levels
- High Ceiling
- Game Room
- Washer Hookup
Kitchen
- Range Hood
- Dishwasher
- Disposal
Flooring
- Carpet
- Tile
- Vinyl
Bedrooms and Bathrooms
- 4 Bedrooms
- Walk-In Closet
- Walk-in Shower
Home Security
- Security System Leased
- Fire and Smoke Detector
Schools
- Saegert Elementary School
- Patterson Middle School
- Ellison High School
Additional Features
- Covered patio or porch
- Heat Pump System
Community Details
- Cosper Ridge Estates Subdivision
Listing and Financial Details
- Assessor Parcel Number 438154
Ownership History
Purchase Details
Home Financials for this Owner
Home Financials are based on the most recent Mortgage that was taken out on this home.Purchase Details
Home Financials for this Owner
Home Financials are based on the most recent Mortgage that was taken out on this home.Similar Homes in Killeen, TX
Home Values in the Area
Average Home Value in this Area
Purchase History
| Date | Type | Sale Price | Title Company |
|---|---|---|---|
| Deed | -- | Monteith Abstract & Title | |
| Special Warranty Deed | -- | Monteith Abstract & Title | |
| Vendors Lien | -- | None Available |
Mortgage History
| Date | Status | Loan Amount | Loan Type |
|---|---|---|---|
| Open | $310,992 | VA | |
| Previous Owner | $157,000 | New Conventional | |
| Previous Owner | $175,833 | VA |
Property History
| Date | Event | Price | Change | Sq Ft Price |
|---|---|---|---|---|
| 06/16/2025 06/16/25 | Price Changed | $319,999 | -1.5% | $131 / Sq Ft |
| 05/01/2025 05/01/25 | Price Changed | $325,000 | -1.5% | $133 / Sq Ft |
| 04/20/2025 04/20/25 | For Sale | $329,900 | +7.1% | $135 / Sq Ft |
| 10/14/2022 10/14/22 | Sold | -- | -- | -- |
| 10/06/2022 10/06/22 | Pending | -- | -- | -- |
| 09/01/2022 09/01/22 | Price Changed | $308,000 | -2.2% | $126 / Sq Ft |
| 08/27/2022 08/27/22 | For Sale | $315,000 | +82.3% | $129 / Sq Ft |
| 12/31/2013 12/31/13 | Sold | -- | -- | -- |
| 12/01/2013 12/01/13 | Pending | -- | -- | -- |
| 11/01/2013 11/01/13 | For Sale | $172,780 | -- | $73 / Sq Ft |
Tax History Compared to Growth
Tax History
| Year | Tax Paid | Tax Assessment Tax Assessment Total Assessment is a certain percentage of the fair market value that is determined by local assessors to be the total taxable value of land and additions on the property. | Land | Improvement |
|---|---|---|---|---|
| 2024 | $5,199 | $308,671 | $50,000 | $258,671 |
| 2023 | $6,259 | $335,030 | $38,000 | $297,030 |
| 2022 | $4,930 | $237,266 | $0 | $0 |
| 2021 | $5,118 | $225,727 | $38,000 | $187,727 |
| 2020 | $4,887 | $196,087 | $38,000 | $158,087 |
| 2019 | $4,732 | $181,775 | $17,425 | $164,350 |
| 2018 | $4,671 | $190,273 | $17,425 | $172,848 |
| 2017 | $4,655 | $188,673 | $17,425 | $171,248 |
| 2016 | $4,419 | $179,096 | $17,425 | $161,671 |
| 2014 | $4,065 | $171,474 | $0 | $0 |
Agents Affiliated with this Home
-
Brendan Duncan
B
Seller's Agent in 2025
Brendan Duncan
Redbird Realty Llc
(254) 423-0962
1 in this area
1 Total Sale
-
Marilyn Joyce

Seller's Agent in 2022
Marilyn Joyce
The Agents Premiere Realty Grp
(254) 218-4177
143 in this area
226 Total Sales
-
Dolly Kaiser

Buyer's Agent in 2022
Dolly Kaiser
RE/MAX
(254) 592-3157
3 in this area
81 Total Sales
-
D
Seller's Agent in 2013
Dave Clinton
D R Horton Custom Homes
Map
Source: Central Texas MLS (CTXMLS)
MLS Number: 8185070
APN: 438154
- 703 Curtis Dr
- 509 Curtis Dr
- 706 Cody James Dr
- 9600 Taylor Renee Dr
- 408 Curtis Dr
- 9604 Diana Dr
- 9300 Vaquero Way
- 703 Cosper Creek Dr
- 407 Viola Dr
- 709 Rowdy Dr
- 311 Danielle Dr
- 306 Viola Dr
- 704 Rowdy Dr
- 9600 Cullen Dr
- 200 Splawn Ranch Dr
- 204 Fred Patrick Dr
- 106 Fred Patrick Dr
- 202 Fred Patrick Dr
- 9602 Cullen Dr
- 9604 Cullen Dr
