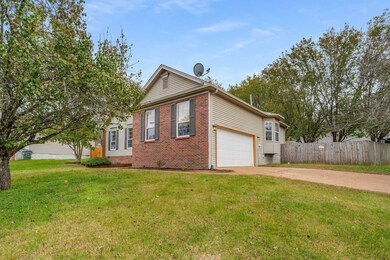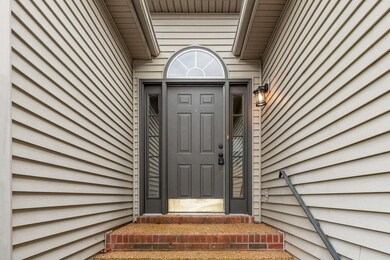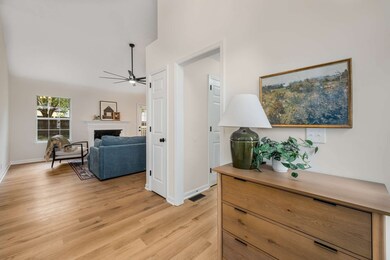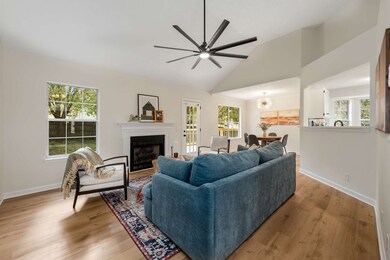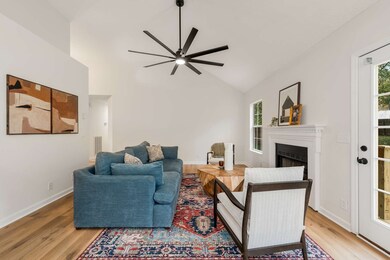
701 Cynthia Ct Mount Juliet, TN 37122
Highlights
- Deck
- Walk-In Closet
- Central Heating
- W.A. Wright Elementary School Rated A
- Cooling Available
- Ceiling Fan
About This Home
As of April 2025This beautifully renovated home combines modern updates with cozy charm, making it the perfect place to call your own. As you step inside, you'll immediately notice the pristine new hardwood floors, high ceilings, and upgraded light fixtures that create a bright, inviting atmosphere throughout. The kitchen is a showstopper, featuring sleek white cabinetry, matching countertops, and a stylish tile backsplash. Brand new stainless steel appliances complete the space, while the adjoining breakfast nook offers a perfect spot for casual dining. For more formal gatherings, the elegant dining room is just a step away, highlighted by a stunning new chandelier. Retreat to the spacious primary suite, a true oasis featuring a double vanity, a walk-in shower, a garden tub for ultimate relaxation, and a generous walk-in closet. Two additional bedrooms share an upgraded hall bathroom, ensuring ample space for family or guests. The two-car garage comes equipped with a tool bench and shelving, providing the perfect storage for all your tools, toys, and outdoor gear. Step outside and enjoy the brand new deck overlooking a private, fenced backyard lined with mature trees—an ideal space for entertaining or unwinding. The front yard is beautifully landscaped with fresh mulch, offering great curb appeal. Located just 15 minutes from downtown Mt. Juliet and 40 minutes from downtown Nashville, this home offers a wonderful blend of tranquility and convenience.
Last Agent to Sell the Property
Elam Real Estate Brokerage Phone: 9317430320 License #355807 Listed on: 03/13/2025
Home Details
Home Type
- Single Family
Est. Annual Taxes
- $1,175
Year Built
- Built in 1997
Lot Details
- 0.27 Acre Lot
- Privacy Fence
- Level Lot
HOA Fees
- $15 Monthly HOA Fees
Parking
- 2 Car Garage
- 4 Open Parking Spaces
- Driveway
Home Design
- Brick Exterior Construction
- Shingle Roof
- Vinyl Siding
Interior Spaces
- 1,528 Sq Ft Home
- Property has 1 Level
- Ceiling Fan
- Gas Fireplace
- Living Room with Fireplace
- Carpet
- Crawl Space
- Fire and Smoke Detector
- Dishwasher
Bedrooms and Bathrooms
- 3 Main Level Bedrooms
- Walk-In Closet
- 2 Full Bathrooms
Outdoor Features
- Deck
Schools
- W A Wright Elementary School
- Mt. Juliet Middle School
- Green Hill High School
Utilities
- Cooling Available
- Central Heating
Community Details
- Villages At Cedar Creek 5 Subdivision
Listing and Financial Details
- Assessor Parcel Number 050D C 02200 000
Ownership History
Purchase Details
Home Financials for this Owner
Home Financials are based on the most recent Mortgage that was taken out on this home.Purchase Details
Home Financials for this Owner
Home Financials are based on the most recent Mortgage that was taken out on this home.Purchase Details
Home Financials for this Owner
Home Financials are based on the most recent Mortgage that was taken out on this home.Purchase Details
Home Financials for this Owner
Home Financials are based on the most recent Mortgage that was taken out on this home.Purchase Details
Home Financials for this Owner
Home Financials are based on the most recent Mortgage that was taken out on this home.Purchase Details
Purchase Details
Similar Homes in the area
Home Values in the Area
Average Home Value in this Area
Purchase History
| Date | Type | Sale Price | Title Company |
|---|---|---|---|
| Warranty Deed | $399,900 | Hywater Title | |
| Warranty Deed | $302,000 | Hywater Title | |
| Deed | $159,900 | -- | |
| Deed | $148,500 | -- | |
| Deed | $135,200 | -- | |
| Deed | $128,000 | -- | |
| Deed | -- | -- |
Mortgage History
| Date | Status | Loan Amount | Loan Type |
|---|---|---|---|
| Open | $39,990 | New Conventional | |
| Open | $359,910 | New Conventional | |
| Previous Owner | $290,000 | New Conventional | |
| Previous Owner | $175,000 | New Conventional | |
| Previous Owner | $139,400 | New Conventional | |
| Previous Owner | $153,015 | FHA | |
| Previous Owner | $159,900 | No Value Available | |
| Previous Owner | $60,505 | No Value Available | |
| Previous Owner | $10,000 | No Value Available | |
| Previous Owner | $108,160 | No Value Available |
Property History
| Date | Event | Price | Change | Sq Ft Price |
|---|---|---|---|---|
| 04/25/2025 04/25/25 | Sold | $399,900 | 0.0% | $262 / Sq Ft |
| 03/23/2025 03/23/25 | Pending | -- | -- | -- |
| 03/13/2025 03/13/25 | For Sale | $399,900 | +32.4% | $262 / Sq Ft |
| 10/24/2024 10/24/24 | Sold | $302,000 | 0.0% | $198 / Sq Ft |
| 10/22/2024 10/22/24 | For Sale | $302,000 | -- | $198 / Sq Ft |
| 10/19/2024 10/19/24 | Pending | -- | -- | -- |
Tax History Compared to Growth
Tax History
| Year | Tax Paid | Tax Assessment Tax Assessment Total Assessment is a certain percentage of the fair market value that is determined by local assessors to be the total taxable value of land and additions on the property. | Land | Improvement |
|---|---|---|---|---|
| 2024 | $1,175 | $61,575 | $17,500 | $44,075 |
| 2022 | $1,175 | $61,575 | $17,500 | $44,075 |
| 2021 | $1,175 | $61,575 | $17,500 | $44,075 |
| 2020 | $1,321 | $61,575 | $17,500 | $44,075 |
| 2019 | $1,321 | $52,450 | $13,750 | $38,700 |
| 2018 | $1,314 | $52,175 | $13,750 | $38,425 |
| 2017 | $1,314 | $52,175 | $13,750 | $38,425 |
| 2016 | $1,314 | $52,175 | $13,750 | $38,425 |
| 2015 | $1,341 | $52,175 | $13,750 | $38,425 |
| 2014 | $963 | $37,446 | $0 | $0 |
Agents Affiliated with this Home
-
Lake Elam

Seller's Agent in 2025
Lake Elam
Elam Real Estate
(931) 743-0320
6 in this area
133 Total Sales
-
Elliott Thomas

Buyer's Agent in 2025
Elliott Thomas
Onward Real Estate
(615) 669-4589
4 in this area
124 Total Sales
-
N
Buyer's Agent in 2024
NONMLS NONMLS
Map
Source: Realtracs
MLS Number: 2803597
APN: 050D-C-022.00
- 0 Cedar Grove Church Rd Unit RTC2942278
- 0 Cedar Grove Church Rd Unit 20311085
- 2003 Pinewood Ct
- 2004 Pinewood Ct
- 147 Lucy Dr
- 120 Ravens Crest Ave
- 130 Ravens Crest Ave
- 3150 Nonaville Rd
- 540 Sandy Dr
- 2101 Nonaville Rd
- 220 Bass Dr
- 420 Spring Valley Dr
- 0 Nonaville Rd Unit RTC2777146
- 0 Nonaville Rd Unit RTC2760488
- 8130 Saundersville Rd
- 2056 Earl Pearce Cir
- 85 Spring Valley Dr
- 5003 Magnolia Estates Blvd
- 2005 Earl Pearce Cir
- 259 Cedar Creek Dr


