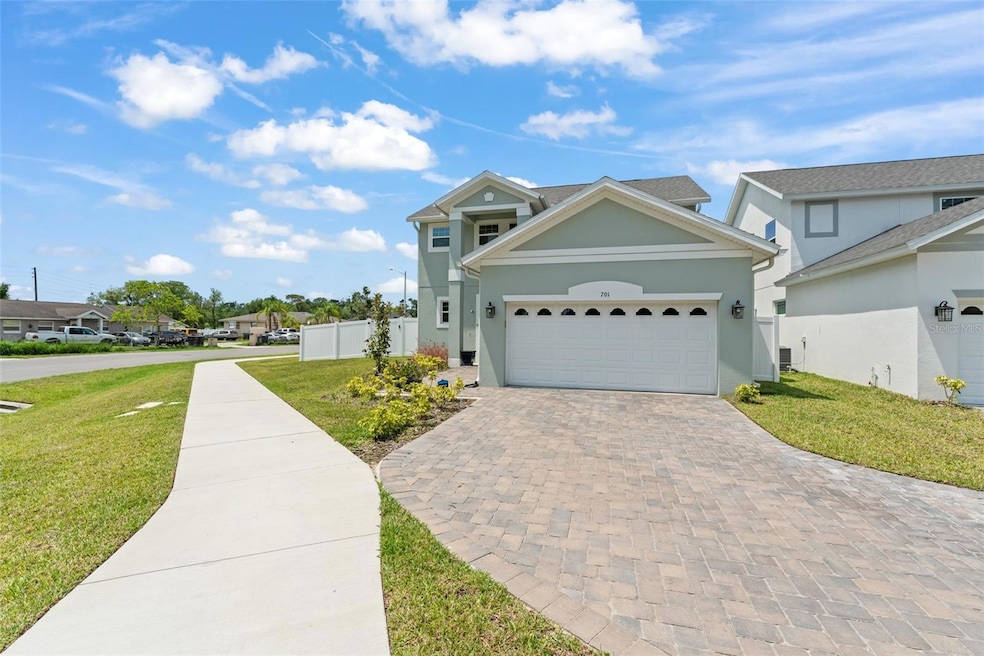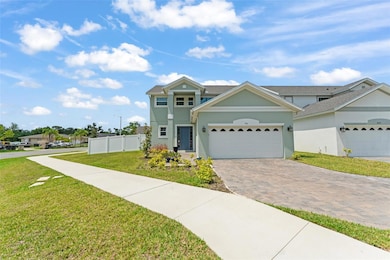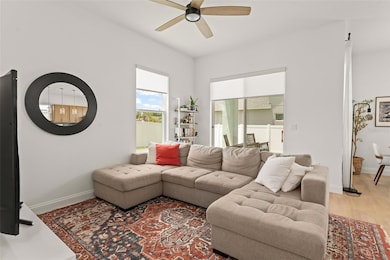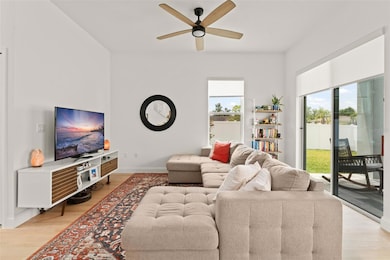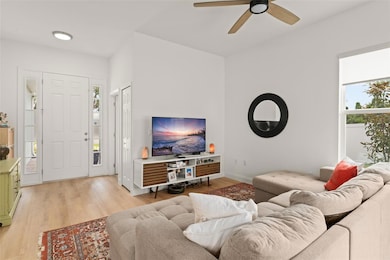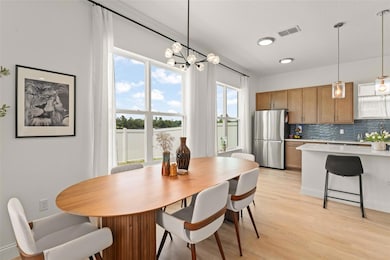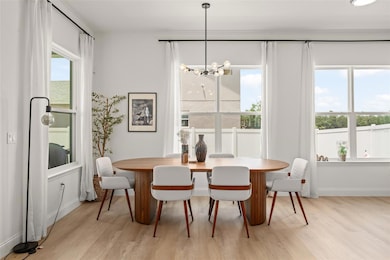
701 Dennis Ave Azalea Park, FL 32807
Estimated payment $3,059/month
Highlights
- 45 Feet of Lake Waterfront
- Contemporary Architecture
- High Ceiling
- Open Floorplan
- End Unit
- Stone Countertops
About This Home
**This property qualifies for a closing cost credit up to $7,800 through the Seller’s preferred lender.**Charming corner lot home in the heart of Orlando! Welcome to this beautifully maintained 3-bedroom, 2.5-bathroom home situated on a spacious corner lot. From the moment you arrive, the paved driveway and inviting curb appeal set the tone for this thoughtfully designed residence. Step inside to a bright and welcoming living room, where sliding glass doors offer a seamless transition to the backyard. The open-concept layout connects the dining area and kitchen, both flooded with natural light thanks to oversized windows. The kitchen is a showstopper, featuring a central prep island with breakfast bar seating, sleek stainless-steel appliances, and a coastal-inspired tile backsplash that adds a touch of flair. Downstairs, you'll also find a convenient laundry room and a stylish half bath. Upstairs are all three bedrooms, including a generous primary suite with a walk-in closet and a luxurious ensuite bathroom complete with a double-sink vanity, stand-up shower, and separate soaking tub — perfect for unwinding after a long day. Step outside to enjoy the fully vinyl-fenced backyard, offering plenty of green space for pets or play, and a covered patio area with pavers that extend outward with the perfect putting green for the golfer in the family — ideal for outdoor entertaining or relaxing evenings. This move-in ready home combines comfort, style, and functionality in a desirable Orlando location. Don’t miss your chance to make it yours! Schedule your private showing today!
Listing Agent
KELLER WILLIAMS REALTY AT THE PARKS Brokerage Phone: 407-629-4420 License #3275393

Co-Listing Agent
KELLER WILLIAMS REALTY AT THE PARKS Brokerage Phone: 407-629-4420 License #3307838
Home Details
Home Type
- Single Family
Est. Annual Taxes
- $1,175
Year Built
- Built in 2024
Lot Details
- 7,271 Sq Ft Lot
- 45 Feet of Lake Waterfront
- South Facing Home
- Irrigation Equipment
- Landscaped with Trees
- Property is zoned R-2
HOA Fees
- $50 Monthly HOA Fees
Parking
- 2 Car Attached Garage
- Garage Door Opener
- Driveway
Home Design
- Contemporary Architecture
- Bi-Level Home
- Slab Foundation
- Frame Construction
- Shingle Roof
- Block Exterior
Interior Spaces
- 1,878 Sq Ft Home
- Open Floorplan
- High Ceiling
- Combination Dining and Living Room
- Inside Utility
- Laundry Room
Kitchen
- Eat-In Kitchen
- Range
- Microwave
- Dishwasher
- Stone Countertops
- Solid Wood Cabinet
- Disposal
Flooring
- Carpet
- Ceramic Tile
Bedrooms and Bathrooms
- 3 Bedrooms
- Primary Bedroom Upstairs
- Walk-In Closet
Outdoor Features
- Covered patio or porch
Schools
- Forsyth Woods Elementary School
- Colonial High School
Utilities
- Central Air
- Heating Available
- Thermostat
- Cable TV Available
Community Details
- Association fees include management
- Blue Diamond HOA, Phone Number (407) 835-9199
- Built by METROPOLIS HOMES
- Blue Diamond Subdivision, Brilliant Floorplan
Listing and Financial Details
- Visit Down Payment Resource Website
- Tax Lot 22
- Assessor Parcel Number 22-22-30-0730-00-220
Map
Home Values in the Area
Average Home Value in this Area
Tax History
| Year | Tax Paid | Tax Assessment Tax Assessment Total Assessment is a certain percentage of the fair market value that is determined by local assessors to be the total taxable value of land and additions on the property. | Land | Improvement |
|---|---|---|---|---|
| 2025 | $1,175 | $386,000 | $38,500 | $347,500 |
| 2024 | $826 | $38,500 | $38,500 | -- |
| 2023 | $826 | $38,500 | $38,500 | $0 |
| 2022 | $341 | $22,000 | $22,000 | $0 |
Property History
| Date | Event | Price | Change | Sq Ft Price |
|---|---|---|---|---|
| 05/22/2025 05/22/25 | For Sale | $519,999 | +8.4% | $277 / Sq Ft |
| 03/27/2024 03/27/24 | Sold | $479,900 | 0.0% | $253 / Sq Ft |
| 05/17/2023 05/17/23 | Pending | -- | -- | -- |
| 05/05/2023 05/05/23 | For Sale | $479,900 | 0.0% | $253 / Sq Ft |
| 05/03/2023 05/03/23 | Pending | -- | -- | -- |
| 04/15/2023 04/15/23 | For Sale | $479,900 | -- | $253 / Sq Ft |
Purchase History
| Date | Type | Sale Price | Title Company |
|---|---|---|---|
| Warranty Deed | $479,900 | Title Team |
Mortgage History
| Date | Status | Loan Amount | Loan Type |
|---|---|---|---|
| Open | $431,910 | New Conventional |
Similar Homes in the area
Source: Stellar MLS
MLS Number: O6311319
APN: 22-2230-0730-00-220
- 827 Dennis Ave
- 600 Dee St
- 931 Dennis Ave
- 6701 Belmar Dr
- 378 Southern Charm Dr
- 6819 Belmar Dr
- 354 Southern Charm Dr
- 6425 Curtis St
- 941 Tucker Ave
- 668 Bablonica Dr
- 743 Golden Sunshine Cir
- 626 Golden Sunshine Cir
- 39 N Oxalis Dr
- 706 Golden Sunshine Cir
- 6856 Ebans Bend
- 5809 Willow Bud Ct
- 100 Elena Lavin Cir Unit 39
- 100 Elena Lavin Cir Unit 38
- 101 Elena Lavin Cir Unit 42
- 104 Elena Lavin Cir
