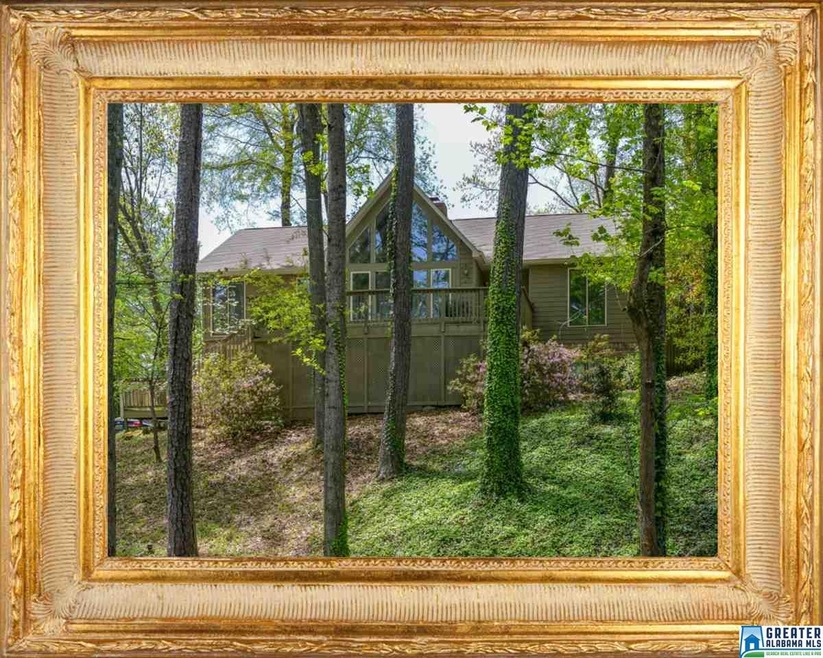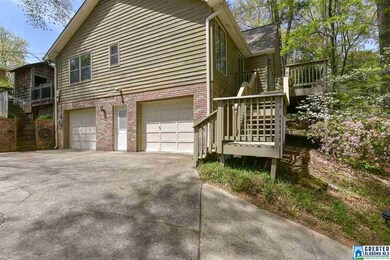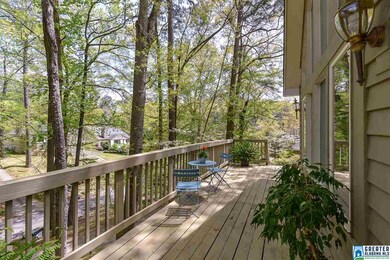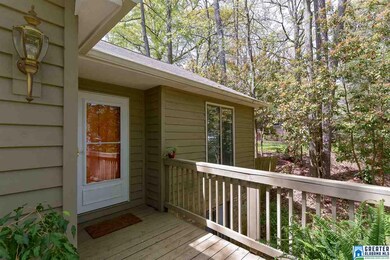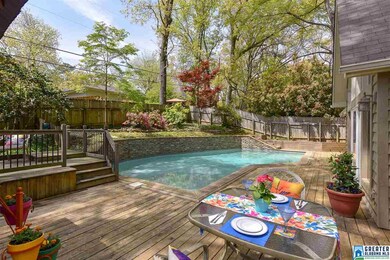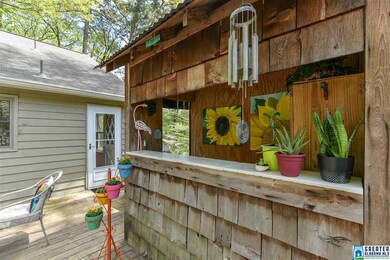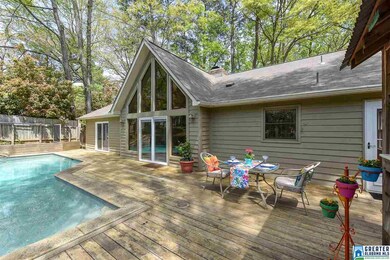
701 Devon Dr Birmingham, AL 35209
Highlights
- Safe Room
- In Ground Pool
- Family Room with Fireplace
- Shades Cahaba Elementary School Rated A
- Deck
- Cathedral Ceiling
About This Home
As of January 2024If you're on the hunt for a UNIQUE & non-traditional home in HOMEWOOD - your search may very well end right here at 701 Devon Drive. This FABULOUS A-FRAME is really SOMETHING SPECIAL! Boasting over 2400 sq ft - this ROOMY, COMFORTABLE HOME has tons of features you'll love: HUGE, SOARING CEILING in the main living & dining space which is separated by a MASSIVE MASONRY FIREPLACE that spans the height of the room, SPLIT BEDROOM layout, beautifully UPDATED KITCHEN with the neatest pantry set up, all appliances remain - including double stainless ovens and W/D, LARGE BASEMENT DEN w/2nd fireplace, WORKSHOP in the BASEMENT, 2-CAR GARAGE parking, SALT WATER POOL surrounded by well-designed DECK SYSTEM with natural gas grill, very LOW MAINTENANCE LANDSCAPE DESIGN, and so much more. Come see it soon!
Home Details
Home Type
- Single Family
Est. Annual Taxes
- $2,728
Year Built
- Built in 1977
Lot Details
- Fenced Yard
- Interior Lot
- Irregular Lot
- Few Trees
Parking
- 2 Car Garage
- Basement Garage
- Side Facing Garage
- Driveway
- Uncovered Parking
- Off-Street Parking
Home Design
- Ridge Vents on the Roof
- Wood Siding
Interior Spaces
- 1-Story Property
- Crown Molding
- Smooth Ceilings
- Cathedral Ceiling
- Ceiling Fan
- Wood Burning Fireplace
- Brick Fireplace
- Fireplace Features Masonry
- Window Treatments
- Insulated Doors
- Mud Room
- Family Room with Fireplace
- 2 Fireplaces
- Dining Room
- Den
- Workshop
- Pull Down Stairs to Attic
Kitchen
- Double Oven
- Electric Oven
- Electric Cooktop
- Stove
- Dishwasher
- Stainless Steel Appliances
- ENERGY STAR Qualified Appliances
- Laminate Countertops
- Disposal
Flooring
- Wood
- Carpet
- Tile
Bedrooms and Bathrooms
- 4 Bedrooms
- Split Bedroom Floorplan
- Walk-In Closet
- 3 Full Bathrooms
- Bathtub and Shower Combination in Primary Bathroom
- Separate Shower
- Linen Closet In Bathroom
Laundry
- Laundry Room
- Laundry on main level
- Washer and Gas Dryer Hookup
Basement
- Basement Fills Entire Space Under The House
- Bedroom in Basement
- Recreation or Family Area in Basement
- Natural lighting in basement
Home Security
- Safe Room
- Storm Doors
Pool
- In Ground Pool
- Saltwater Pool
- Fence Around Pool
Outdoor Features
- Deck
Utilities
- Forced Air Heating and Cooling System
- Heating System Uses Gas
- Gas Water Heater
Listing and Financial Details
- Assessor Parcel Number 28-00-17-2-010-023.001
Ownership History
Purchase Details
Home Financials for this Owner
Home Financials are based on the most recent Mortgage that was taken out on this home.Purchase Details
Home Financials for this Owner
Home Financials are based on the most recent Mortgage that was taken out on this home.Purchase Details
Home Financials for this Owner
Home Financials are based on the most recent Mortgage that was taken out on this home.Purchase Details
Home Financials for this Owner
Home Financials are based on the most recent Mortgage that was taken out on this home.Purchase Details
Home Financials for this Owner
Home Financials are based on the most recent Mortgage that was taken out on this home.Similar Homes in Birmingham, AL
Home Values in the Area
Average Home Value in this Area
Purchase History
| Date | Type | Sale Price | Title Company |
|---|---|---|---|
| Warranty Deed | $629,900 | -- | |
| Warranty Deed | $629,900 | None Listed On Document | |
| Warranty Deed | $493,000 | -- | |
| Warranty Deed | $429,000 | -- | |
| Warranty Deed | $210,000 | -- |
Mortgage History
| Date | Status | Loan Amount | Loan Type |
|---|---|---|---|
| Open | $558,000 | New Conventional | |
| Previous Owner | $443,700 | New Conventional | |
| Previous Owner | $399,000 | New Conventional | |
| Previous Owner | $399,000 | New Conventional | |
| Previous Owner | $168,000 | New Conventional | |
| Previous Owner | $30,000 | Unknown | |
| Previous Owner | $160,000 | Unknown | |
| Previous Owner | $160,000 | No Value Available |
Property History
| Date | Event | Price | Change | Sq Ft Price |
|---|---|---|---|---|
| 01/24/2024 01/24/24 | Sold | $629,900 | -1.6% | $234 / Sq Ft |
| 11/28/2023 11/28/23 | For Sale | $639,900 | +29.8% | $238 / Sq Ft |
| 04/03/2020 04/03/20 | Sold | $493,000 | +0.6% | $198 / Sq Ft |
| 03/08/2020 03/08/20 | Pending | -- | -- | -- |
| 03/07/2020 03/07/20 | For Sale | $489,900 | +14.2% | $197 / Sq Ft |
| 09/12/2018 09/12/18 | Sold | $429,000 | -4.7% | $172 / Sq Ft |
| 07/30/2018 07/30/18 | Price Changed | $450,000 | -3.3% | $181 / Sq Ft |
| 06/20/2018 06/20/18 | Price Changed | $465,500 | -2.0% | $187 / Sq Ft |
| 05/02/2018 05/02/18 | Price Changed | $475,000 | -3.0% | $191 / Sq Ft |
| 04/13/2018 04/13/18 | For Sale | $489,900 | -- | $197 / Sq Ft |
Tax History Compared to Growth
Tax History
| Year | Tax Paid | Tax Assessment Tax Assessment Total Assessment is a certain percentage of the fair market value that is determined by local assessors to be the total taxable value of land and additions on the property. | Land | Improvement |
|---|---|---|---|---|
| 2024 | $4,249 | $57,600 | -- | -- |
| 2022 | $3,988 | $54,120 | $33,850 | $20,270 |
| 2021 | $3,693 | $50,170 | $33,850 | $16,320 |
| 2020 | $3,615 | $49,130 | $33,850 | $15,280 |
| 2019 | $3,433 | $46,720 | $0 | $0 |
| 2018 | $2,667 | $36,500 | $0 | $0 |
| 2017 | $2,728 | $37,320 | $0 | $0 |
| 2016 | $2,572 | $35,240 | $0 | $0 |
| 2015 | $2,572 | $35,240 | $0 | $0 |
| 2014 | $2,243 | $30,960 | $0 | $0 |
| 2013 | $2,243 | $30,960 | $0 | $0 |
Agents Affiliated with this Home
-
Amanda Dabbs

Seller's Agent in 2024
Amanda Dabbs
RealtySouth
(205) 746-8820
14 in this area
514 Total Sales
-
Jennifer Brown Stinson

Seller Co-Listing Agent in 2024
Jennifer Brown Stinson
RealtySouth
(404) 402-5440
3 in this area
74 Total Sales
-
Judy Loveless

Buyer's Agent in 2024
Judy Loveless
Arcara Residential, LLC
(205) 478-9712
1 in this area
79 Total Sales
-
Melvin Upchurch

Seller's Agent in 2020
Melvin Upchurch
LIST Birmingham
(205) 223-6192
79 in this area
311 Total Sales
-
Julie White

Seller's Agent in 2018
Julie White
Today's Home
(205) 796-7843
10 in this area
91 Total Sales
-
Kyle Schwab

Buyer's Agent in 2018
Kyle Schwab
Keller Williams Realty Vestavia
(585) 469-9316
1 in this area
62 Total Sales
Map
Source: Greater Alabama MLS
MLS Number: 812016
APN: 28-00-17-2-010-023.001
- 504 Devon Dr
- 501 Tamworth Ln
- 422 Devon Dr
- 3425 Sandner Ct Unit D
- 3441 Sandner Ct Unit D
- 1 Chester Rd
- 2 Chester Rd
- 12 Chester Rd Unit 12
- 11 Chester Rd Unit 11
- 4 Chester Rd Unit 4
- 6 Chester Rd Unit 6
- 9 Chester Rd Unit 9
- 10 Chester Rd Unit 10
- 5 Chester Rd Unit 5
- 13 Chester Rd Unit 13
- 8 Chester Rd Unit 8
- 7 Chester Rd Unit 7
- 1 Chester Rd Unit 1
- 3415 Windsor Blvd
- 2350 Montevallo Rd Unit 1205
