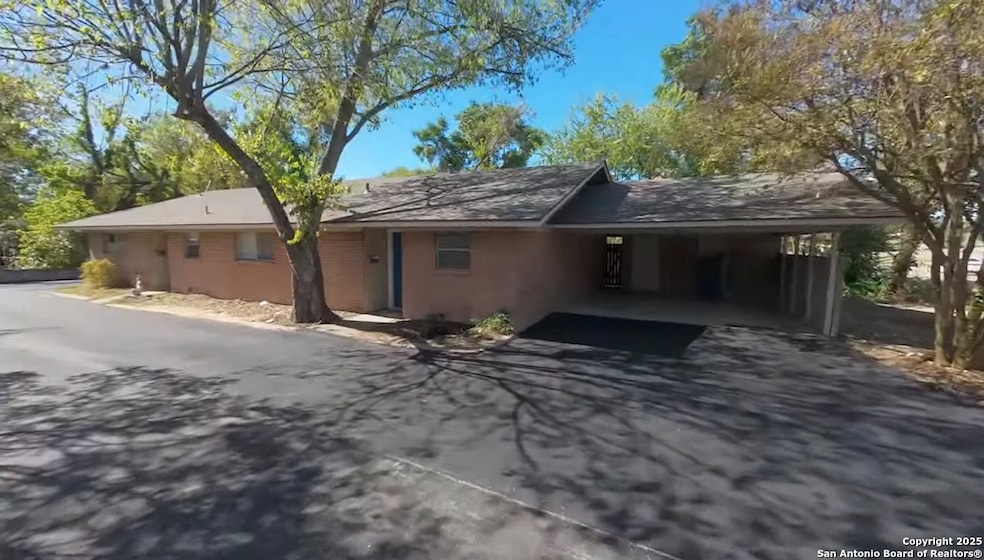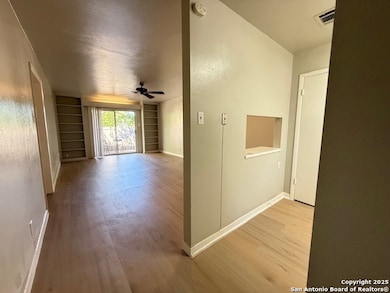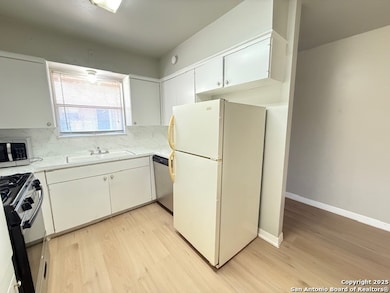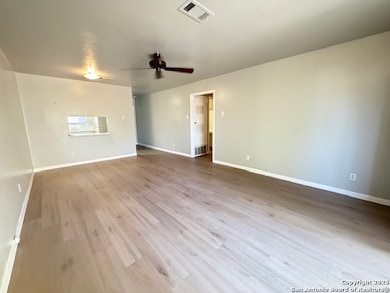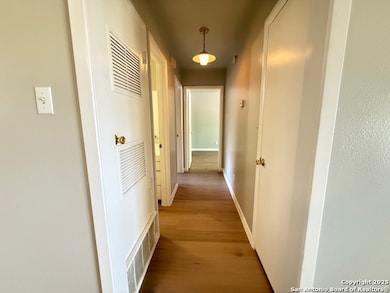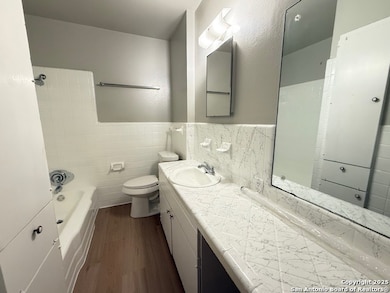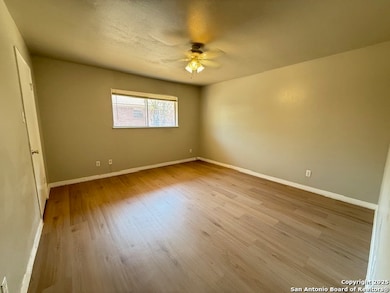701 E 45th St Unit A Austin, TX 78751
Hyde Park Neighborhood
2
Beds
2
Baths
1,100
Sq Ft
6,273
Sq Ft Lot
Highlights
- Central Heating and Cooling System
- Ceiling Fan
- 1-Story Property
- Russell Lee Elementary School Rated A-
- Carpet
About This Home
Freshly Painted Central Austin Duplex! Spacious 2BR/2BA with New Vinyl Wood Flooring, open layout, and private backyard. Includes 2-car carport and laundry hookups. Great location near UT and downtown Austin. *Tenant pays all utilities & yard maintenance.
Home Details
Home Type
- Single Family
Year Built
- Built in 1925
Lot Details
- 6,273 Sq Ft Lot
Home Design
- Brick Exterior Construction
- Slab Foundation
- Composition Roof
Interior Spaces
- 1,100 Sq Ft Home
- 1-Story Property
- Ceiling Fan
- Window Treatments
- Carpet
- Fire and Smoke Detector
- Washer and Dryer Hookup
Kitchen
- Cooktop
- Microwave
- Dishwasher
Bedrooms and Bathrooms
- 2 Bedrooms
- 2 Full Bathrooms
Utilities
- Central Heating and Cooling System
- Heating System Uses Natural Gas
- Gas Water Heater
Listing and Financial Details
- Tenant pays for gs_el, wt_sw, ydmnt, grbpu, rentinsreq
- Rent includes noinc
Map
Property History
| Date | Event | Price | List to Sale | Price per Sq Ft |
|---|---|---|---|---|
| 11/23/2025 11/23/25 | Price Changed | $1,650 | -2.9% | $2 / Sq Ft |
| 11/12/2025 11/12/25 | For Rent | $1,700 | -2.9% | -- |
| 08/09/2022 08/09/22 | Rented | $1,750 | 0.0% | -- |
| 08/08/2022 08/08/22 | Under Contract | -- | -- | -- |
| 08/05/2022 08/05/22 | For Rent | $1,750 | +6.1% | -- |
| 07/14/2020 07/14/20 | Rented | $1,650 | +1.5% | -- |
| 07/10/2020 07/10/20 | Under Contract | -- | -- | -- |
| 07/01/2020 07/01/20 | Price Changed | $1,625 | -1.5% | $1 / Sq Ft |
| 06/24/2020 06/24/20 | For Rent | $1,650 | 0.0% | -- |
| 06/23/2020 06/23/20 | Under Contract | -- | -- | -- |
| 06/12/2020 06/12/20 | For Rent | $1,650 | +10.1% | -- |
| 06/07/2017 06/07/17 | Rented | $1,499 | 0.0% | -- |
| 06/05/2017 06/05/17 | Under Contract | -- | -- | -- |
| 05/19/2017 05/19/17 | For Rent | $1,499 | +1.6% | -- |
| 10/12/2016 10/12/16 | Rented | $1,475 | 0.0% | -- |
| 10/12/2016 10/12/16 | Under Contract | -- | -- | -- |
| 09/01/2016 09/01/16 | Rented | $1,475 | -4.8% | -- |
| 08/24/2016 08/24/16 | Under Contract | -- | -- | -- |
| 08/24/2016 08/24/16 | For Rent | $1,550 | +5.1% | -- |
| 08/08/2016 08/08/16 | For Rent | $1,475 | -- | -- |
Source: San Antonio Board of REALTORS®
Source: San Antonio Board of REALTORS®
MLS Number: 1922449
Nearby Homes
- 611 E 45th St Unit 8
- 611 E 45th St Unit 25
- 712 E 44th St Unit A
- 810 E 45th St
- 4310 Red River St
- 703 E 47th St
- 407 E 45th St Unit 111
- 4314 Duval St
- 4512 Depew Ave
- 1006 E 44th St
- 4704 Duval St
- 4701 Red River St Unit 102
- 4716 Caswell Ave Unit B
- 4302 Avenue G Unit A,B,C
- 4718 Clarkson Ave
- 705 E 49th St Unit A
- 4401 Speedway Unit 114
- 4401 Speedway Unit 105
- 108 E 46th St
- 104 W 45th St
- 714 E 45th St
- 4405 Barrow Ave
- 4412 Barrow Ave Unit B
- 4414 Red River St
- 812 E 44th St
- 4518 Red River St Unit B
- 4510 Duval St Unit 101
- 4405 Red River St
- 609 E 43rd St
- 4520 Duval St Unit 102
- 707 E 47th St Unit A
- 707 E 47th St Unit B
- 607 E 43rd St Unit B
- 407 E 45th St Unit 211
- 407 E 45th St Unit 216
- 407 E 45th St Unit 210
- 407 E 45th St
- 4305 Red River St
- 4303 Duval St Unit 302
- 4303 Red River St
