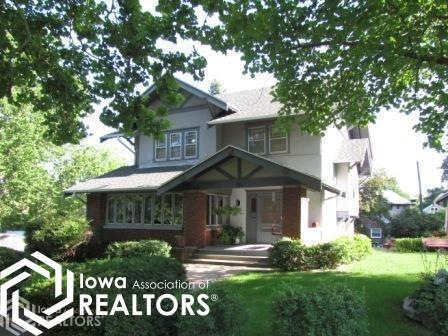
701 E Joy St Red Oak, IA 51566
4
Beds
1.5
Baths
2,511
Sq Ft
0.29
Acres
Highlights
- Recreation Room
- 1 Fireplace
- Detached Garage
- Ranch Style House
- Den
- Porch
About This Home
As of January 2019With original hardwood flooring, original woodwork, built-ins, beamed ceiling and fireplace, this classic home provides a glimpse of the past with many modern updates! The roof and gutters are brand new, plus the spacious deck was rebuilt in 2013. Call now for complete details!
Home Details
Home Type
- Single Family
Est. Annual Taxes
- $2,438
Year Built
- Built in 1920
Lot Details
- 0.29 Acre Lot
- Lot Dimensions are 113' x 112'
Parking
- Detached Garage
Home Design
- Ranch Style House
Interior Spaces
- 2,511 Sq Ft Home
- 1 Fireplace
- Living Room
- Dining Room
- Den
- Recreation Room
Bedrooms and Bathrooms
- 4 Bedrooms
Additional Features
- Porch
- Forced Air Heating and Cooling System
Community Details
- Building Patio
- Community Deck or Porch
Listing and Financial Details
- Homestead Exemption
Ownership History
Date
Name
Owned For
Owner Type
Purchase Details
Listed on
Oct 31, 2018
Closed on
Dec 28, 2018
Sold by
Lospoto Antonette and Lospoto Leonardo
Bought by
Johnston Chad B and Johnston Leslie J
Seller's Agent
Dan Bullington
Your Real Estate Choice Inc
Buyer's Agent
Diana Heitbrink
Rubey Realty
List Price
$139,900
Sold Price
$131,000
Premium/Discount to List
-$8,900
-6.36%
Current Estimated Value
Home Financials for this Owner
Home Financials are based on the most recent Mortgage that was taken out on this home.
Estimated Appreciation
$87,727
Avg. Annual Appreciation
6.68%
Original Mortgage
$124,450
Interest Rate
4.7%
Mortgage Type
New Conventional
Similar Homes in Red Oak, IA
Create a Home Valuation Report for This Property
The Home Valuation Report is an in-depth analysis detailing your home's value as well as a comparison with similar homes in the area
Home Values in the Area
Average Home Value in this Area
Purchase History
| Date | Type | Sale Price | Title Company |
|---|---|---|---|
| Warranty Deed | $131,000 | -- |
Source: Public Records
Mortgage History
| Date | Status | Loan Amount | Loan Type |
|---|---|---|---|
| Open | $122,850 | New Conventional | |
| Closed | $124,450 | New Conventional | |
| Previous Owner | $20,000 | Credit Line Revolving |
Source: Public Records
Property History
| Date | Event | Price | Change | Sq Ft Price |
|---|---|---|---|---|
| 01/02/2019 01/02/19 | Sold | $131,000 | -6.4% | $52 / Sq Ft |
| 11/17/2018 11/17/18 | Pending | -- | -- | -- |
| 10/31/2018 10/31/18 | For Sale | $139,900 | +33.2% | $56 / Sq Ft |
| 10/31/2014 10/31/14 | Sold | $105,000 | -8.7% | $42 / Sq Ft |
| 10/04/2014 10/04/14 | Pending | -- | -- | -- |
| 07/09/2014 07/09/14 | For Sale | $115,000 | -- | $46 / Sq Ft |
Source: NoCoast MLS
Tax History Compared to Growth
Tax History
| Year | Tax Paid | Tax Assessment Tax Assessment Total Assessment is a certain percentage of the fair market value that is determined by local assessors to be the total taxable value of land and additions on the property. | Land | Improvement |
|---|---|---|---|---|
| 2024 | $3,820 | $180,090 | $14,950 | $165,140 |
| 2023 | $3,428 | $180,090 | $14,950 | $165,140 |
| 2022 | $3,220 | $135,990 | $14,950 | $121,040 |
| 2021 | $3,102 | $135,990 | $14,950 | $121,040 |
| 2020 | $3,102 | $124,980 | $14,950 | $110,030 |
| 2019 | $2,776 | $124,980 | $14,950 | $110,030 |
| 2018 | $2,664 | $113,980 | $0 | $0 |
| 2017 | $2,664 | $113,980 | $0 | $0 |
| 2015 | $2,520 | $113,980 | $0 | $0 |
| 2014 | $2,502 | $109,780 | $0 | $0 |
Source: Public Records
Agents Affiliated with this Home
-
Dan Bullington

Seller's Agent in 2019
Dan Bullington
Your Real Estate Choice Inc
(712) 621-4999
188 Total Sales
-
Diana Heitbrink

Buyer's Agent in 2019
Diana Heitbrink
Rubey Realty
(712) 527-0023
47 Total Sales
Map
Source: NoCoast MLS
MLS Number: NOC5408616
APN: 600-62-81-440050-00
Nearby Homes
- 706 E Prospect St
- 706 N 6th St
- 1010 N 6th St
- 503 E Joy St
- 611 E Reed St
- 900 Boundary St
- 508 E Elm St
- 407 E Prospect St
- 311 E Joy St
- 1010 E Valley St
- 601 E Coolbaugh St
- 1211 N 6th St
- 1020 E Valley St
- 702 E Coolbaugh St
- 911 Address To Assigned
- 1114 Boundary St
- 811 N 3rd St
- 207 E Joy St
- 306 E Maple St
- 1010 E Coolbaugh St
