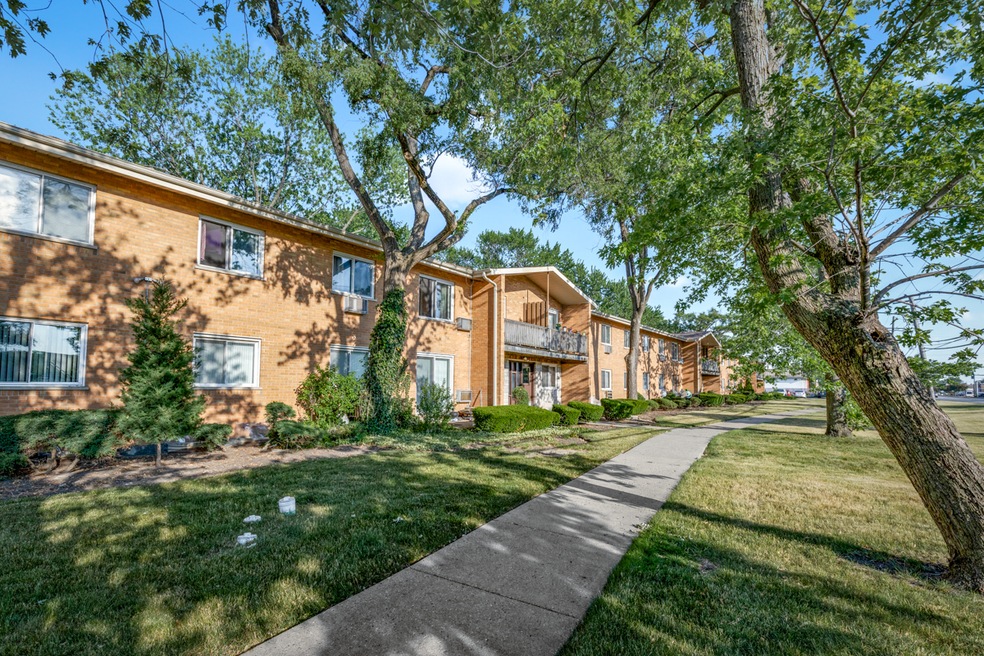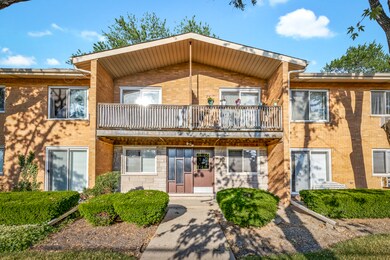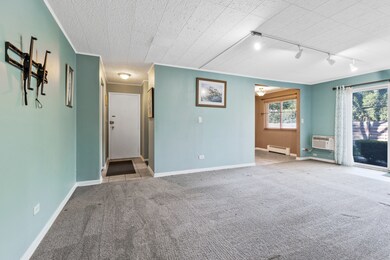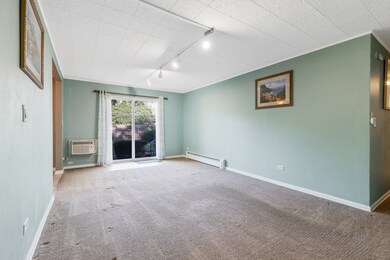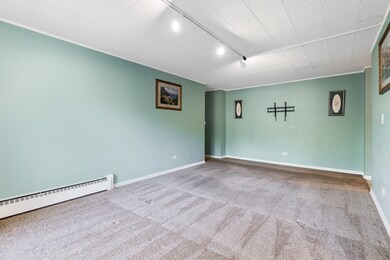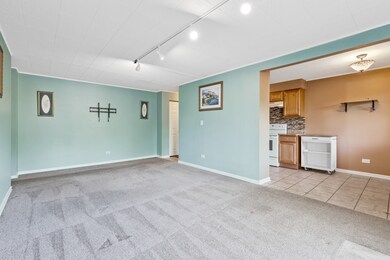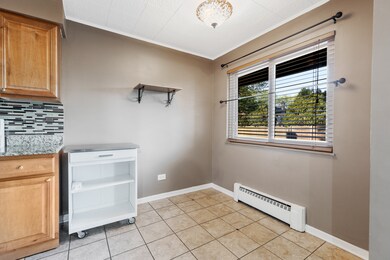
701 Elmhurst Rd Unit C Des Plaines, IL 60016
Highlights
- Whirlpool Bathtub
- Patio
- Forced Air Heating System
- Elk Grove High School Rated A
- Resident Manager or Management On Site
- Combination Dining and Living Room
About This Home
As of July 2021**RENTALS ARE NOT ALLOWED**MOVE IN CONDITION**GREAT LOCATION**NEWER WINDOWS 2017**REMODELED KITCHEN 2015**REMODELED BATHROOM 2015**NEW REFRIGERATOR 2018**NEW STOVE 2018**NEW DISHWASHER 2018**NEW CARPET 2018**EASY TO SHOW**
Last Agent to Sell the Property
RE/MAX Horizon License #475138061 Listed on: 06/25/2021

Property Details
Home Type
- Condominium
Est. Annual Taxes
- $1,005
Year Built
- Built in 1967
HOA Fees
- $275 Monthly HOA Fees
Home Design
- Ranch Property
- Brick Exterior Construction
Interior Spaces
- 840 Sq Ft Home
- 2-Story Property
- Combination Dining and Living Room
Bedrooms and Bathrooms
- 2 Bedrooms
- 2 Potential Bedrooms
- 1 Full Bathroom
- Whirlpool Bathtub
Parking
- 2 Parking Spaces
- Uncovered Parking
- Parking Included in Price
- Unassigned Parking
Outdoor Features
- Patio
Schools
- Brentwood Elementary School
- Friendship Junior High School
- Elk Grove High School
Utilities
- Two Cooling Systems Mounted To A Wall/Window
- Forced Air Heating System
- Lake Michigan Water
Listing and Financial Details
- Homeowner Tax Exemptions
Community Details
Overview
- Association fees include heat, water, gas, parking, insurance, exterior maintenance, lawn care, scavenger, snow removal
- 37 Units
- Aida Association, Phone Number (224) 210-2511
- Property managed by Nea Maya RE & Development
Pet Policy
- No Pets Allowed
Additional Features
- Coin Laundry
- Resident Manager or Management On Site
Ownership History
Purchase Details
Home Financials for this Owner
Home Financials are based on the most recent Mortgage that was taken out on this home.Purchase Details
Home Financials for this Owner
Home Financials are based on the most recent Mortgage that was taken out on this home.Purchase Details
Purchase Details
Home Financials for this Owner
Home Financials are based on the most recent Mortgage that was taken out on this home.Purchase Details
Home Financials for this Owner
Home Financials are based on the most recent Mortgage that was taken out on this home.Purchase Details
Home Financials for this Owner
Home Financials are based on the most recent Mortgage that was taken out on this home.Similar Homes in Des Plaines, IL
Home Values in the Area
Average Home Value in this Area
Purchase History
| Date | Type | Sale Price | Title Company |
|---|---|---|---|
| Warranty Deed | $120,000 | Chicago Title | |
| Special Warranty Deed | -- | First American Title | |
| Sheriffs Deed | -- | None Available | |
| Interfamily Deed Transfer | $91,500 | -- | |
| Interfamily Deed Transfer | $74,500 | -- | |
| Warranty Deed | $72,500 | -- |
Mortgage History
| Date | Status | Loan Amount | Loan Type |
|---|---|---|---|
| Open | $116,400 | New Conventional | |
| Previous Owner | $90,000 | New Conventional | |
| Previous Owner | $93,800 | Unknown | |
| Previous Owner | $60,000 | Unknown | |
| Previous Owner | $70,000 | No Value Available | |
| Previous Owner | $59,600 | No Value Available | |
| Previous Owner | $58,000 | No Value Available |
Property History
| Date | Event | Price | Change | Sq Ft Price |
|---|---|---|---|---|
| 07/30/2021 07/30/21 | Sold | $120,000 | 0.0% | $143 / Sq Ft |
| 06/29/2021 06/29/21 | Pending | -- | -- | -- |
| 06/25/2021 06/25/21 | For Sale | $120,000 | +93.5% | $143 / Sq Ft |
| 02/26/2015 02/26/15 | Sold | $62,000 | -4.5% | $74 / Sq Ft |
| 01/30/2015 01/30/15 | Pending | -- | -- | -- |
| 01/21/2015 01/21/15 | Price Changed | $64,900 | -12.2% | $77 / Sq Ft |
| 12/17/2014 12/17/14 | Price Changed | $73,900 | -1.3% | $88 / Sq Ft |
| 11/17/2014 11/17/14 | For Sale | $74,900 | -- | $89 / Sq Ft |
Tax History Compared to Growth
Tax History
| Year | Tax Paid | Tax Assessment Tax Assessment Total Assessment is a certain percentage of the fair market value that is determined by local assessors to be the total taxable value of land and additions on the property. | Land | Improvement |
|---|---|---|---|---|
| 2024 | $2,723 | $11,240 | $2,211 | $9,029 |
| 2023 | $2,723 | $11,240 | $2,211 | $9,029 |
| 2022 | $2,723 | $11,240 | $2,211 | $9,029 |
| 2021 | $938 | $6,708 | $1,474 | $5,234 |
| 2020 | $980 | $6,708 | $1,474 | $5,234 |
| 2019 | $1,005 | $7,495 | $1,474 | $6,021 |
| 2018 | $734 | $6,061 | $1,228 | $4,833 |
| 2017 | $737 | $6,061 | $1,228 | $4,833 |
| 2016 | $920 | $6,061 | $1,228 | $4,833 |
| 2015 | $1,084 | $6,557 | $1,105 | $5,452 |
| 2014 | $1,087 | $6,557 | $1,105 | $5,452 |
| 2013 | $1,047 | $6,557 | $1,105 | $5,452 |
Agents Affiliated with this Home
-
Enrique Aguilar

Seller's Agent in 2021
Enrique Aguilar
RE/MAX
(847) 293-0501
3 in this area
129 Total Sales
-
JC Gonzalez

Buyer's Agent in 2021
JC Gonzalez
Cloud Gate Realty LLC
(773) 791-9219
3 in this area
305 Total Sales
-
Robert Padron

Seller's Agent in 2015
Robert Padron
RE/MAX
(847) 774-1866
2 in this area
101 Total Sales
Map
Source: Midwest Real Estate Data (MRED)
MLS Number: 11135530
APN: 08-13-307-037-1016
- 884 Arnold Ct
- 503 Dempster St
- 940 Beau Dr Unit 111
- 500 W Huntington Commons Rd Unit 152
- 502 W Huntington Commons Rd Unit 136
- 1103 S Hunt Club Dr Unit 127
- 1103 S Hunt Club Dr Unit 325
- 1103 S Hunt Club Dr Unit 331
- 725 W Huntington Commons Rd Unit 407
- 745 Dulles Rd Unit C
- 851 Munroe Cir S
- 627 Kinkaid Ct
- 1101 S Hunt Club Dr Unit 101
- 633 Dulles Rd Unit B
- 1024 S Hunt Club Dr
- 831 W Partridge Ln Unit 45
- 712 Dempster St Unit F110
- 712 W Dempster St Unit FG10
- 1048 Marshall Dr
- 905 W Palm Dr
