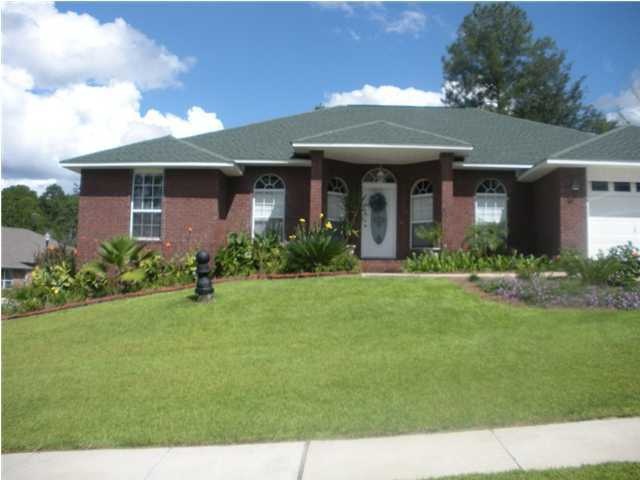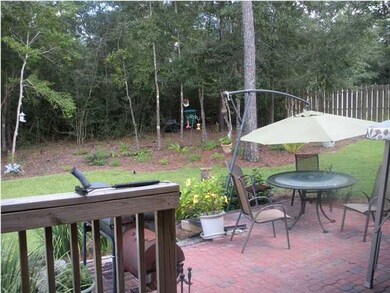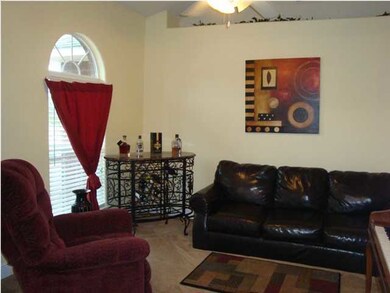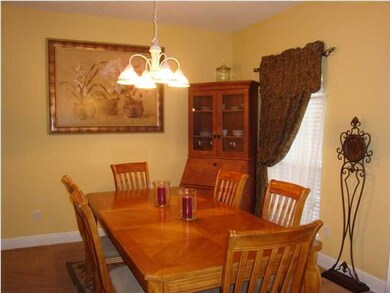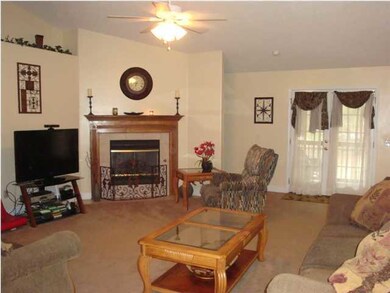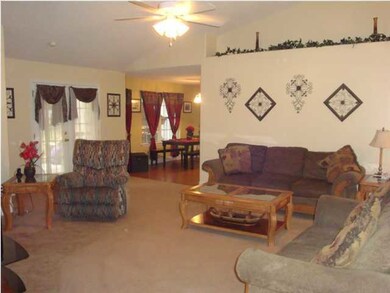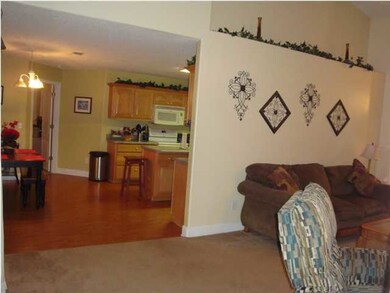
701 Fennec Fox Preserve Crestview, FL 32536
Estimated Value: $342,388 - $378,000
Highlights
- Contemporary Architecture
- Breakfast Room
- Double Pane Windows
- Walk-In Pantry
- Coffered Ceiling
- Separate Shower in Primary Bathroom
About This Home
As of February 2013SHORT SALE buyer walked just before short sale approval so their loss is your gain! SOUTH CRESTVIEW home on a large corner lot in Fox Valley with easy access to Interstate 10, Hwy 90 and Hwy 85. Convenient location, close to the 7th Special Forces Group facility, Duke Field and Eglin AFB. All brick, low maintenance home featuring double split bedroom design with the master suite on one side of the house and on the other side two additional bedrooms and full bath separated from a guest suite with another full bath. This area is perfect for guests, mother-in-law or teens! In addition to a separate living room and formal dining room, there is a large family room with high ceilings and a cozy gas fireplace. The large kitchen features a center island and loads of cabinets and counter space. Adjoining the kitchen is the roomy breakfast area that can accommodate a large table and chairs. The spacious master bedroom suite is accented by a trayed ceiling and the master bath features a garden tub, separate shower, double vanity sinks and large walk-in closets. Just off of the back of the house is a covered deck overlooking a paver patio area that is great for family gatherings. This home backs up to common area and is on a corner lot so there is lots of privacy. Other noteworthy items include a security system, a sprinkler system and a double car garage with auto remote opener. Come and take a look today and get ready to call this your HOME!
Home Details
Home Type
- Single Family
Est. Annual Taxes
- $2,511
Year Built
- Built in 2006
Lot Details
- 0.27 Acre Lot
- Lot Dimensions are 93x116x87x125
- Sprinkler System
- Property is zoned City, Deed Restrictions,
HOA Fees
- $50 Monthly HOA Fees
Parking
- 2 Car Garage
Home Design
- Contemporary Architecture
- Brick Exterior Construction
- Dimensional Roof
- Ridge Vents on the Roof
- Composition Shingle Roof
- Vinyl Trim
Interior Spaces
- 2,282 Sq Ft Home
- 1-Story Property
- Coffered Ceiling
- Tray Ceiling
- Ceiling Fan
- Gas Fireplace
- Double Pane Windows
- Insulated Doors
- Entrance Foyer
- Family Room
- Living Room
- Breakfast Room
- Dining Room
- Utility Room
- Exterior Washer Dryer Hookup
- Fire and Smoke Detector
Kitchen
- Breakfast Bar
- Walk-In Pantry
- Electric Oven or Range
- Dishwasher
- Kitchen Island
Flooring
- Wall to Wall Carpet
- Vinyl
Bedrooms and Bathrooms
- 4 Bedrooms
- Split Bedroom Floorplan
- 3 Full Bathrooms
- Cultured Marble Bathroom Countertops
- Dual Vanity Sinks in Primary Bathroom
- Separate Shower in Primary Bathroom
- Garden Bath
Eco-Friendly Details
- Energy-Efficient Doors
Outdoor Features
- Covered Deck
- Open Patio
Schools
- Northwood Elementary School
- Davidson Middle School
- Crestview High School
Utilities
- Central Heating and Cooling System
- Gas Water Heater
- Phone Available
- Cable TV Available
Community Details
- Fox Valley Subdivision
Listing and Financial Details
- Assessor Parcel Number 35-3N-24-1000-000H-0010
Ownership History
Purchase Details
Purchase Details
Home Financials for this Owner
Home Financials are based on the most recent Mortgage that was taken out on this home.Purchase Details
Purchase Details
Home Financials for this Owner
Home Financials are based on the most recent Mortgage that was taken out on this home.Similar Homes in Crestview, FL
Home Values in the Area
Average Home Value in this Area
Purchase History
| Date | Buyer | Sale Price | Title Company |
|---|---|---|---|
| Buckmaster Benis Ruth | -- | Attorney | |
| Johnson Javaughn | $168,000 | Mcneese Title Llc | |
| Savage Cynthia | -- | Attorney | |
| Eveleth John | $258,500 | None Available |
Mortgage History
| Date | Status | Borrower | Loan Amount |
|---|---|---|---|
| Previous Owner | Johnson Javaughn | $164,957 | |
| Previous Owner | Eveleth John | $232,595 |
Property History
| Date | Event | Price | Change | Sq Ft Price |
|---|---|---|---|---|
| 02/13/2013 02/13/13 | Sold | $168,000 | 0.0% | $74 / Sq Ft |
| 01/10/2013 01/10/13 | For Sale | $168,000 | -- | $74 / Sq Ft |
| 07/21/2012 07/21/12 | Pending | -- | -- | -- |
Tax History Compared to Growth
Tax History
| Year | Tax Paid | Tax Assessment Tax Assessment Total Assessment is a certain percentage of the fair market value that is determined by local assessors to be the total taxable value of land and additions on the property. | Land | Improvement |
|---|---|---|---|---|
| 2024 | $2,511 | $207,824 | -- | -- |
| 2023 | $2,511 | $201,771 | $0 | $0 |
| 2022 | $2,507 | $195,894 | $0 | $0 |
| 2021 | $2,488 | $190,188 | $0 | $0 |
| 2020 | $2,459 | $187,562 | $0 | $0 |
| 2019 | $2,416 | $183,345 | $30,000 | $153,345 |
| 2018 | $2,286 | $173,855 | $0 | $0 |
| 2017 | $2,258 | $170,279 | $0 | $0 |
| 2016 | $2,853 | $164,686 | $0 | $0 |
| 2015 | $2,938 | $166,058 | $0 | $0 |
| 2014 | $2,623 | $156,553 | $0 | $0 |
Agents Affiliated with this Home
-
Janice Busovne
J
Seller's Agent in 2013
Janice Busovne
Keller Williams Realty Nville
(850) 279-4332
156 Total Sales
-
M
Buyer's Agent in 2013
Martha Trau
American Classic Realty Inc
Map
Source: Emerald Coast Association of REALTORS®
MLS Number: 571382
APN: 35-3N-24-1000-000H-0010
- 238 Foxchase Way
- 618 Territory Ln
- 516 Vulpes Sanctuary Loop
- 515 Vulpes Sanctuary Loop
- 304 Grey Fox Cir
- 416 Swift Fox Run
- 208 Foxchase Way
- 730 Denise Dr
- 303 Vale Loop
- 512 Vale Loop
- 513 Pheasant Trail
- 336 Egan Dr
- 109 Eagle Dr
- 546 Tikell Dr
- 106 Golf Course Dr
- 664 Brunson St
- 316 Egan Dr
- 4850 Orlimar St
- 115 Williams Way
- 5130 Whitehurst Ln
- 701 Fennec Fox Preserve
- 703 Fennec Fox Preserve
- 606 Territory Ln Unit 11B
- 606 Territory Ln
- 604 Territory Ln
- 705 Fennec Fox Preserve
- 608 Territory Ln Unit 12B
- 608 Territory Ln
- 602 Territory Ln
- 659 Territory Ln
- 600 Territory Ln
- 610 Territory Ln Unit 13B
- 610 Territory Ln
- 707 Fennec Fox Preserve
- 657 Territory Ln
- 612 Territory Ln
- 653 Territory Ln Unit 8I
- 653 Territory Ln
- 709 Fennec Fox Preserve
- 715 Fennec Fox Preserve
