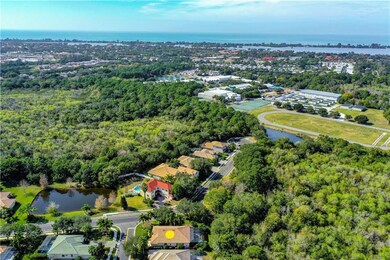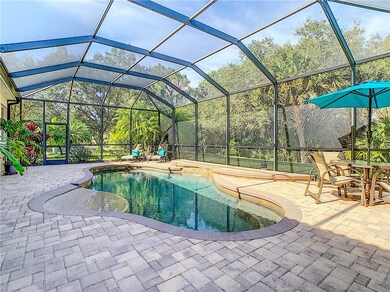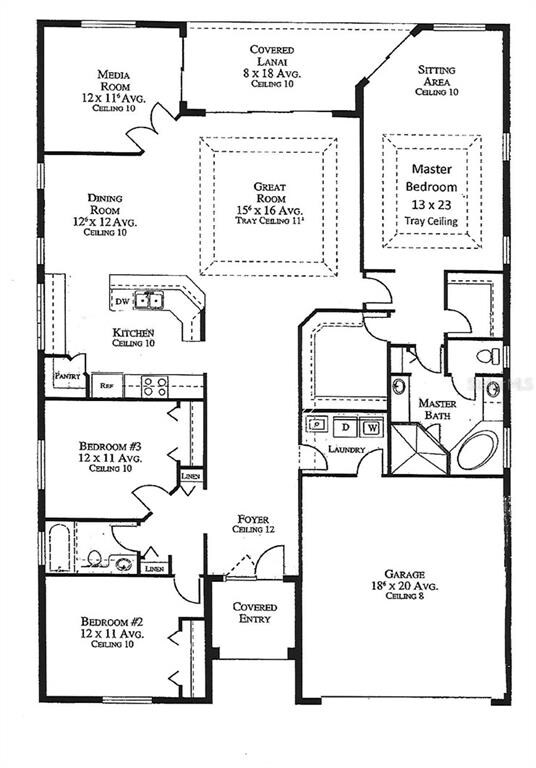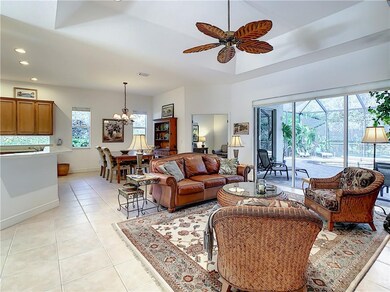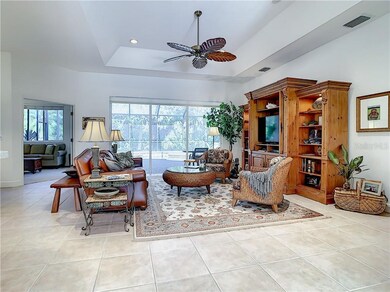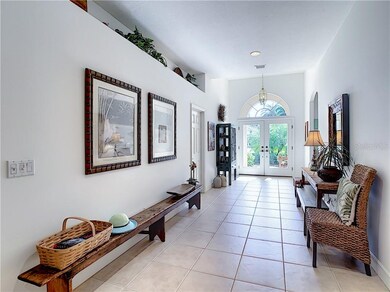
701 Fordingbridge Way Osprey, FL 34229
Highlights
- Screened Pool
- Open Floorplan
- Park or Greenbelt View
- Laurel Nokomis School Rated A-
- Spanish Architecture
- Great Room
About This Home
As of June 2021Model condition and meticulously maintained. Private preserve view home site with a large heated salt pool. Discover the Woodlands at Rivendell a park-like 380 acres community with more than 200 acres of preserves, lakes, nature paths and open spaces. One owner home with 2174 sqft. under air for a lighter carefree living style and move in condition. Great room with large tray ceiling, split 3-bedroom design, 2 baths, and a den home (see the floor plan). Double entry doors open to elegant gallery with 18” designer tile in active living areas. Pamper yourselves with the over-sized master suite w/tray volume ceiling & large twin walk in closets and spa like bath (jetted Kohler tub). All living spaces view screened lanai pool and private preserve. Included features: stepped light maple 42” cabinets w/ crown molding, Corian kitchen counter tops, new stainless-steel GE appliances, a large kitchen closet pantry and ceiling fans in each room. Both energy and reliability built in with CPVC for plumbing (as originally designed under slab), 17 seer A/C with advanced filtering UV light, moisture control dehumidifier and hurricane shutters. The home exterior professionally painted Jan 2020. Rivendell is just minutes to world class sand beaches, Oscar Scherer state park, 14 mile Legacy trail, shopping plaza, dining, and adjacent to the top-rated Pine View school. Your home has great curb appeal featuring barrel tile roof a brick paver driveway and mature landscape fed by your private irrigation well.
Last Agent to Sell the Property
RE/MAX ALLIANCE GROUP License #0646299 Listed on: 01/25/2020

Home Details
Home Type
- Single Family
Est. Annual Taxes
- $3,437
Year Built
- Built in 2003
Lot Details
- 0.27 Acre Lot
- Lot Dimensions are 80x110x120x130
- Near Conservation Area
- Northeast Facing Home
- Mature Landscaping
- Irregular Lot
- Well Sprinkler System
- Property is zoned PUD
HOA Fees
- $69 Monthly HOA Fees
Parking
- 2 Car Attached Garage
Home Design
- Spanish Architecture
- Slab Foundation
- Tile Roof
- Block Exterior
- Stucco
Interior Spaces
- 2,174 Sq Ft Home
- 1-Story Property
- Open Floorplan
- Tray Ceiling
- Ceiling Fan
- Blinds
- Sliding Doors
- Great Room
- Den
- Inside Utility
- Park or Greenbelt Views
Kitchen
- Range
- Microwave
- Dishwasher
- Solid Surface Countertops
- Solid Wood Cabinet
- Disposal
Flooring
- Carpet
- Ceramic Tile
Bedrooms and Bathrooms
- 3 Bedrooms
- Split Bedroom Floorplan
- Walk-In Closet
- 2 Full Bathrooms
Laundry
- Laundry in unit
- Dryer
- Washer
Home Security
- Security System Owned
- Hurricane or Storm Shutters
- Storm Windows
- Fire and Smoke Detector
- In Wall Pest System
Eco-Friendly Details
- HVAC UV or Electric Filtration
Pool
- Screened Pool
- Heated In Ground Pool
- Heated Spa
- Gunite Pool
- Saltwater Pool
- Fence Around Pool
Outdoor Features
- Screened Patio
- Exterior Lighting
Schools
- Laurel Nokomis Elementary School
- Laurel Nokomis Middle School
- Venice Senior High School
Utilities
- Humidity Control
- Central Air
- Heating Available
- Underground Utilities
- Electric Water Heater
- Fiber Optics Available
Listing and Financial Details
- Down Payment Assistance Available
- Homestead Exemption
- Visit Down Payment Resource Website
- Tax Lot 28
- Assessor Parcel Number 0150030002
Community Details
Overview
- Association fees include community pool
- Lighthouse Property Mgt/Beth Association, Phone Number (941) 359-1432
- Built by Lennar
- Rivendell Woodlands Subdivision, Biscayne Floorplan
- Rivendell The Woodlands Community
- The community has rules related to deed restrictions, vehicle restrictions
- Rental Restrictions
Recreation
- Community Pool
- Park
Ownership History
Purchase Details
Home Financials for this Owner
Home Financials are based on the most recent Mortgage that was taken out on this home.Purchase Details
Home Financials for this Owner
Home Financials are based on the most recent Mortgage that was taken out on this home.Purchase Details
Home Financials for this Owner
Home Financials are based on the most recent Mortgage that was taken out on this home.Similar Homes in Osprey, FL
Home Values in the Area
Average Home Value in this Area
Purchase History
| Date | Type | Sale Price | Title Company |
|---|---|---|---|
| Warranty Deed | $639,000 | Attorney | |
| Warranty Deed | $430,000 | Attorney | |
| Deed | $286,600 | -- |
Mortgage History
| Date | Status | Loan Amount | Loan Type |
|---|---|---|---|
| Open | $250,000 | New Conventional | |
| Previous Owner | $344,000 | Future Advance Clause Open End Mortgage | |
| Previous Owner | $216,300 | Unknown | |
| Previous Owner | $50,000 | Credit Line Revolving | |
| Previous Owner | $229,200 | Purchase Money Mortgage |
Property History
| Date | Event | Price | Change | Sq Ft Price |
|---|---|---|---|---|
| 06/25/2021 06/25/21 | Sold | $639,000 | 0.0% | $294 / Sq Ft |
| 05/19/2021 05/19/21 | Pending | -- | -- | -- |
| 05/18/2021 05/18/21 | For Sale | $639,000 | +48.6% | $294 / Sq Ft |
| 03/03/2020 03/03/20 | Sold | $430,000 | 0.0% | $198 / Sq Ft |
| 01/26/2020 01/26/20 | Pending | -- | -- | -- |
| 01/25/2020 01/25/20 | For Sale | $430,000 | -- | $198 / Sq Ft |
Tax History Compared to Growth
Tax History
| Year | Tax Paid | Tax Assessment Tax Assessment Total Assessment is a certain percentage of the fair market value that is determined by local assessors to be the total taxable value of land and additions on the property. | Land | Improvement |
|---|---|---|---|---|
| 2024 | $6,936 | $580,400 | $186,900 | $393,500 |
| 2023 | $6,936 | $548,100 | $164,500 | $383,600 |
| 2022 | $6,669 | $523,800 | $141,600 | $382,200 |
| 2021 | $4,248 | $346,830 | $0 | $0 |
| 2020 | $3,564 | $286,166 | $0 | $0 |
| 2019 | $3,437 | $279,732 | $0 | $0 |
| 2018 | $3,352 | $274,516 | $0 | $0 |
| 2017 | $3,336 | $268,870 | $0 | $0 |
| 2016 | $3,327 | $303,900 | $89,000 | $214,900 |
| 2015 | $3,385 | $303,000 | $85,100 | $217,900 |
| 2014 | $3,372 | $255,600 | $0 | $0 |
Agents Affiliated with this Home
-
Alexandria Twigg

Seller's Agent in 2021
Alexandria Twigg
KELLER WILLIAMS ON THE WATER S
(941) 320-0548
1 in this area
100 Total Sales
-
Leonard Giarrano

Seller's Agent in 2020
Leonard Giarrano
RE/MAX
(941) 724-0690
13 in this area
102 Total Sales
Map
Source: Stellar MLS
MLS Number: A4457645
APN: 0150-03-0002
- 644 Rivendell Blvd
- 1363 New Forest Ln
- 678 Clear Creek Dr
- 820 Placid Lake Dr
- 790 Shadow Bay Way
- 750 Anna Hope Ln
- 553 Meadow Sweet Cir
- 866 Placid Lake Dr
- 766 Shadow Bay Way
- 742 Shadow Bay Way
- 216 Palm Air Dr
- 218 Palm Air Dr
- 191 Palm Air Dr
- 320 Tropic Dr
- 310 Tropic Dr
- 1085 Mallard Marsh Dr
- 241 Willow Bend Way
- 201 Eaglenook Way
- 826 Oak Briar Ln
- 521 Habitat Blvd

