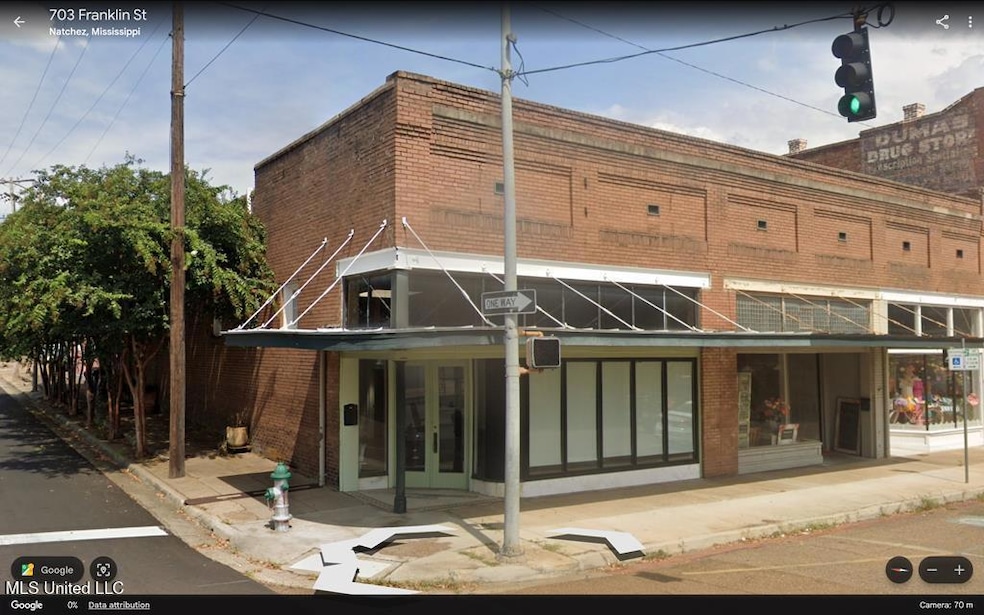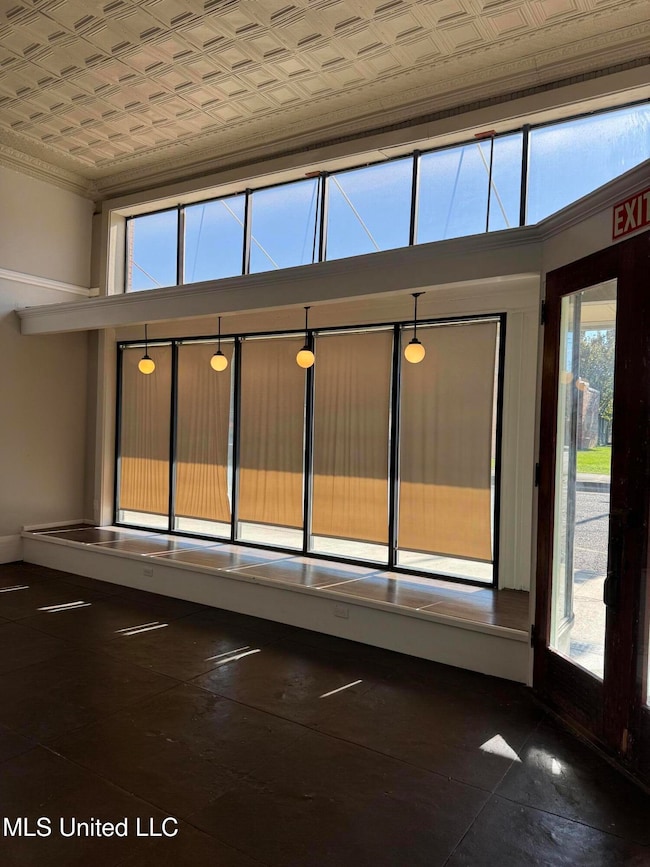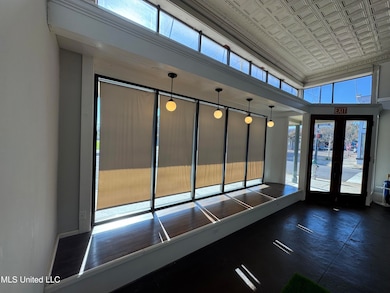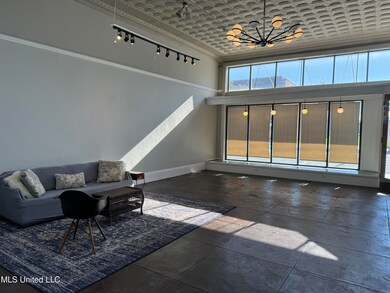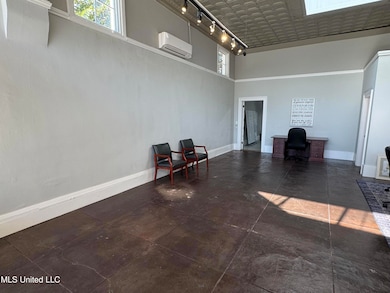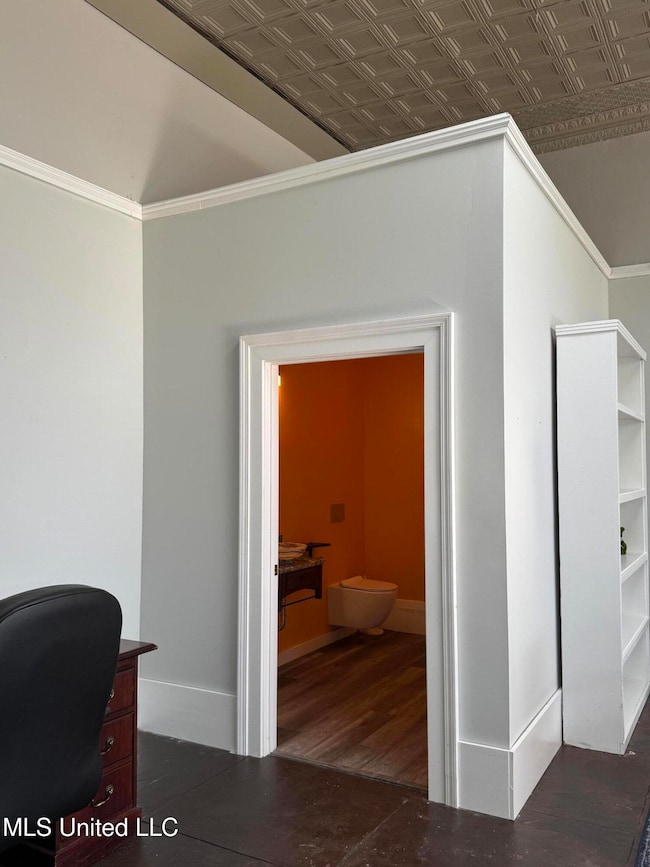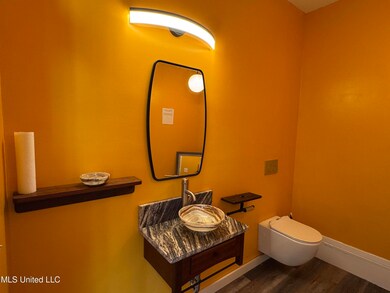701 Franklin St Natchez, MS 39120
Estimated payment $1,915/month
Highlights
- Open Floorplan
- High Ceiling
- Granite Countertops
- Wood Flooring
- Combination Kitchen and Living
- 2-minute walk to Memorial Park
About This Home
Residential/Mixed-Use Property in Prime Downtown Location
Location, Renovation, Versatility - All in One!
This professionally renovated single-story corner building in the heart of downtown offers an unmatched blend of residential comfort and commercial functionality.
**Key Features:**
Front Commercial Space:
- Expansive, open layout ideal for retail, office, or studio use.
- Large front windows and skylight flood the area with natural light.
- Includes a private half bathroom for convenience.
Private Residential Living Space:
- 1-bedroom, 1-bathroom with a separate entrance for total privacy.
- Thoughtfully designed with large closets, a walk-in shower, and a double-sink vanity.
- A modern kitchen with upgraded stainless steel appliances
- Full-size stack washer and dryer
- Opportunity to expand: ample space to add another bedroom, full bathroom, or more living areas.
Flexible Use Options:
- Need additional offices or a conference room for your business? The front space can be adapted to meet your requirements.
- Looking for a retail location? This high-visibility property is perfectly suited for a storefront.
Exceptional Location:
- Walking distance to your favorite shops, restaurants, and coffee spots.
- Just blocks from the beautiful Natchez Bluff.
Measurements are approximate. Buyers are encouraged to verify details with the Adams County Tax Assessor's office or their chosen surveyor.
This property is your chance to combine business and living in a vibrant downtown setting. Don't miss out on this unique opportunity!
Home Details
Home Type
- Single Family
Est. Annual Taxes
- $2,147
Year Built
- Built in 1900
Lot Details
- 2,178 Sq Ft Lot
- Private Entrance
Parking
- On-Street Parking
Home Design
- Flat Roof Shape
- Brick Exterior Construction
- Permanent Foundation
- Slab Foundation
- Synthetic Roof
Interior Spaces
- 3,069 Sq Ft Home
- 1.5-Story Property
- Open Floorplan
- Bookcases
- Crown Molding
- High Ceiling
- Skylights in Kitchen
- Track Lighting
- Blinds
- French Doors
- Insulated Doors
- Combination Kitchen and Living
- Stacked Washer and Dryer
Kitchen
- Breakfast Bar
- Convection Oven
- Gas Oven
- Gas Range
- Dishwasher
- Stainless Steel Appliances
- Granite Countertops
- Built-In or Custom Kitchen Cabinets
Flooring
- Wood
- Linoleum
- Concrete
- Ceramic Tile
Bedrooms and Bathrooms
- 1 Bedroom
- Split Bedroom Floorplan
- Double Vanity
- Multiple Shower Heads
- Walk-in Shower
Utilities
- Multiple cooling system units
- Mini Split Heat Pump
- Natural Gas Connected
- Tankless Water Heater
Community Details
- No Home Owners Association
- Downtown Ntz Subdivision
Listing and Financial Details
- Assessor Parcel Number 0004-0001-0004
Map
Home Values in the Area
Average Home Value in this Area
Tax History
| Year | Tax Paid | Tax Assessment Tax Assessment Total Assessment is a certain percentage of the fair market value that is determined by local assessors to be the total taxable value of land and additions on the property. | Land | Improvement |
|---|---|---|---|---|
| 2024 | $2,147 | $12,858 | $0 | $0 |
| 2023 | $2,147 | $8,572 | $700 | $7,872 |
| 2022 | $2,028 | $12,858 | $0 | $0 |
| 2021 | $2,021 | $12,858 | $0 | $0 |
| 2020 | $2,021 | $12,240 | $0 | $0 |
| 2019 | $1,586 | $9,923 | $0 | $0 |
| 2018 | $1,574 | $9,923 | $0 | $0 |
| 2017 | $1,589 | $9,923 | $0 | $0 |
| 2016 | $1,500 | $9,510 | $0 | $0 |
| 2015 | $1,479 | $9,510 | $0 | $0 |
| 2014 | $1,484 | $9,510 | $0 | $0 |
Property History
| Date | Event | Price | List to Sale | Price per Sq Ft |
|---|---|---|---|---|
| 06/20/2025 06/20/25 | Price Changed | $329,500 | -13.2% | $107 / Sq Ft |
| 12/31/2024 12/31/24 | For Sale | $379,500 | -- | $124 / Sq Ft |
Purchase History
| Date | Type | Sale Price | Title Company |
|---|---|---|---|
| Deed | $65,000 | -- |
Mortgage History
| Date | Status | Loan Amount | Loan Type |
|---|---|---|---|
| Previous Owner | $55,610 | Future Advance Clause Open End Mortgage |
Source: MLS United
MLS Number: 4099730
APN: 0004-0001-0004
- 305 N Rankin St
- 314 N Rankin St
- 608 High St
- 310 N Rankin St
- 309 N Union St
- 114 S Doctor Martin Luther King St
- 707 State St Unit 705
- 113 S Doctor Martin Luther King St
- 433 Main St
- 612 State St
- 706 State St
- 820 Main St
- 123 S Commerce St
- 129 S Commerce St
- 207 S Rankin St
- 806 State St
- 206 S Dr Ml King St St
- 00 S Doctor Martin Luther King St
- 621 Washington St
- 705 Washington St
