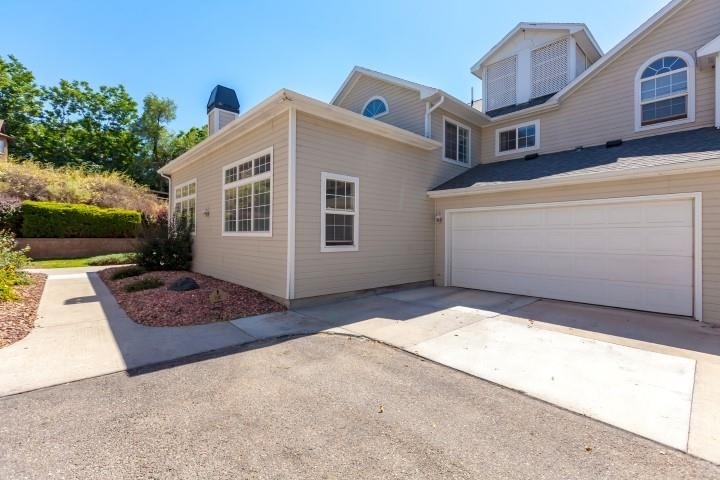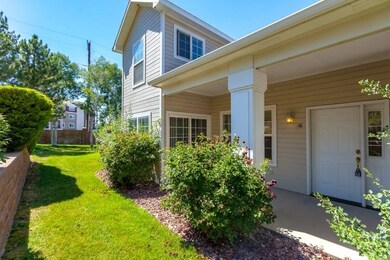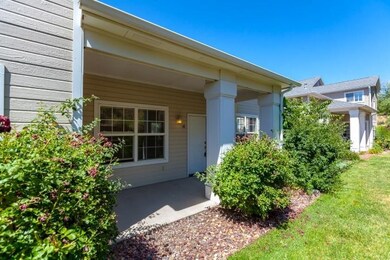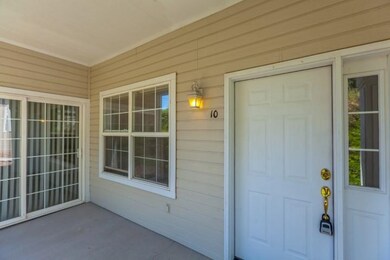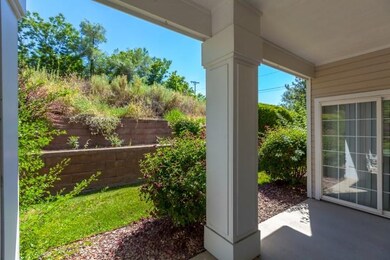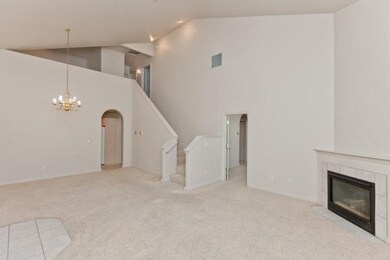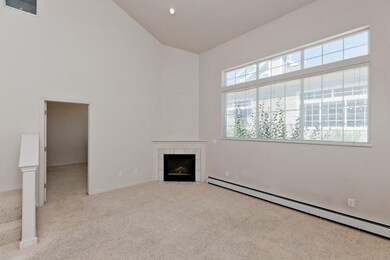
701 Glen Ct Unit 10 Grand Junction, CO 81506
North Grand Junction NeighborhoodHighlights
- Living Room with Fireplace
- Main Floor Primary Bedroom
- Den
- Vaulted Ceiling
- Bonus Room
- Covered patio or porch
About This Home
As of May 2025Location! Location! Low maintenance condo situated just footsteps away from St Mary’s hospital, shopping & restaurants. The primary bedroom is on the main level with a 2nd bedroom upstairs that could be another primary bedroom as it has its own bath. Adjacent to the upstairs bedroom is a spacious loft/office or family room. In addition, there is a flex room to be used as you wish. Light, bright floor plan with vaulted ceilings & lots of windows. This gem is waiting for your updates to make it the home you've dreamed of!
Last Agent to Sell the Property
RE/MAX 4000, INC License #FA1156135 Listed on: 07/14/2023

Property Details
Home Type
- Condominium
Est. Annual Taxes
- $1,658
Year Built
- Built in 1998
Lot Details
- Landscaped
- Sprinkler System
HOA Fees
- $235 Monthly HOA Fees
Parking
- 2 Car Attached Garage
Home Design
- Wood Frame Construction
- Asphalt Roof
- Masonite
Interior Spaces
- 2-Story Property
- Vaulted Ceiling
- Ceiling Fan
- Gas Log Fireplace
- Window Treatments
- Family Room on Second Floor
- Living Room with Fireplace
- Dining Room
- Den
- Bonus Room
- Crawl Space
Kitchen
- Eat-In Kitchen
- Electric Oven or Range
- Microwave
- Dishwasher
- Disposal
Flooring
- Carpet
- Vinyl
Bedrooms and Bathrooms
- 2 Bedrooms
- Primary Bedroom on Main
- Walk-In Closet
- 3 Bathrooms
- Walk-in Shower
Laundry
- Laundry Room
- Laundry on main level
Outdoor Features
- Covered patio or porch
Schools
- Tope Elementary School
- West Middle School
- Grand Junction High School
Utilities
- Evaporated cooling system
- Baseboard Heating
- Hot Water Heating System
- Irrigation Water Rights
- Septic Design Installed
Community Details
- $50 HOA Transfer Fee
- The Glen At Horizon Drive Subdivision
Listing and Financial Details
- Assessor Parcel Number 2945-024-22-006
- Seller Concessions Offered
Ownership History
Purchase Details
Home Financials for this Owner
Home Financials are based on the most recent Mortgage that was taken out on this home.Purchase Details
Home Financials for this Owner
Home Financials are based on the most recent Mortgage that was taken out on this home.Purchase Details
Purchase Details
Similar Homes in Grand Junction, CO
Home Values in the Area
Average Home Value in this Area
Purchase History
| Date | Type | Sale Price | Title Company |
|---|---|---|---|
| Special Warranty Deed | $340,000 | None Listed On Document | |
| Warranty Deed | $330,000 | Fidelity National Title | |
| Quit Claim Deed | -- | None Available | |
| Warranty Deed | -- | Meridian Land Title Llc |
Property History
| Date | Event | Price | Change | Sq Ft Price |
|---|---|---|---|---|
| 05/21/2025 05/21/25 | Sold | $340,000 | -2.9% | $182 / Sq Ft |
| 05/07/2025 05/07/25 | Pending | -- | -- | -- |
| 04/25/2025 04/25/25 | Price Changed | $350,000 | -0.1% | $187 / Sq Ft |
| 04/24/2025 04/24/25 | Price Changed | $350,500 | -4.6% | $187 / Sq Ft |
| 04/11/2025 04/11/25 | Price Changed | $367,500 | -2.6% | $197 / Sq Ft |
| 02/11/2025 02/11/25 | Price Changed | $377,500 | -1.3% | $202 / Sq Ft |
| 01/14/2025 01/14/25 | For Sale | $382,500 | +15.9% | $205 / Sq Ft |
| 08/10/2023 08/10/23 | Sold | $330,000 | -1.5% | $176 / Sq Ft |
| 07/19/2023 07/19/23 | Pending | -- | -- | -- |
| 07/14/2023 07/14/23 | For Sale | $335,000 | -- | $179 / Sq Ft |
Tax History Compared to Growth
Tax History
| Year | Tax Paid | Tax Assessment Tax Assessment Total Assessment is a certain percentage of the fair market value that is determined by local assessors to be the total taxable value of land and additions on the property. | Land | Improvement |
|---|---|---|---|---|
| 2024 | $1,307 | $18,480 | -- | $18,480 |
| 2023 | $1,307 | $18,480 | $0 | $18,480 |
| 2022 | $1,220 | $16,930 | $0 | $16,930 |
| 2021 | $1,225 | $17,420 | $0 | $17,420 |
| 2020 | $1,099 | $16,000 | $0 | $16,000 |
| 2019 | $1,039 | $16,000 | $0 | $16,000 |
| 2018 | $1,094 | $15,360 | $0 | $15,360 |
| 2017 | $1,062 | $15,360 | $0 | $15,360 |
| 2016 | $1,062 | $16,790 | $0 | $16,790 |
| 2015 | $1,075 | $16,790 | $0 | $16,790 |
| 2014 | $945 | $14,870 | $0 | $14,870 |
Agents Affiliated with this Home
-
Merrite Wyatt

Seller's Agent in 2025
Merrite Wyatt
BRAY REAL ESTATE
(970) 260-6947
66 in this area
329 Total Sales
-
CHELSEE KEY
C
Buyer's Agent in 2025
CHELSEE KEY
RIVER CITY REAL ESTATE, LLC
(970) 640-5093
2 in this area
8 Total Sales
-
Julie Butherus

Seller's Agent in 2023
Julie Butherus
RE/MAX
(970) 241-4000
11 in this area
62 Total Sales
Map
Source: Grand Junction Area REALTOR® Association
MLS Number: 20233026
APN: 2945-024-22-006
- 709 Glen Ct Unit 30
- 715 Glen Ct Unit 30
- 621 26 1 2 Rd Unit 114
- 712 Glen Ct Unit 40
- 2717 N 8th Ct
- 2720 N 8th Ct
- 2408 Patterson Rd
- 656 Levi Ct
- 950 Northern Way Unit 20
- 961 Lakeside Dr Unit 312
- 3231 Lakeside Dr Unit 207
- 3231 Lakeside Dr Unit 110
- 3231 Lakeside Dr Unit 306
- 580 Bookcliff Ave Unit 5
- 1155 Lakeside Dr Unit 403
- 1155 Lakeside Dr Unit 503
- 698 Round Hill Dr
- 165 Willowbrook Rd
- 3150 Lakeside Dr Unit 206
- 3156 Lakeside Dr Unit 305
