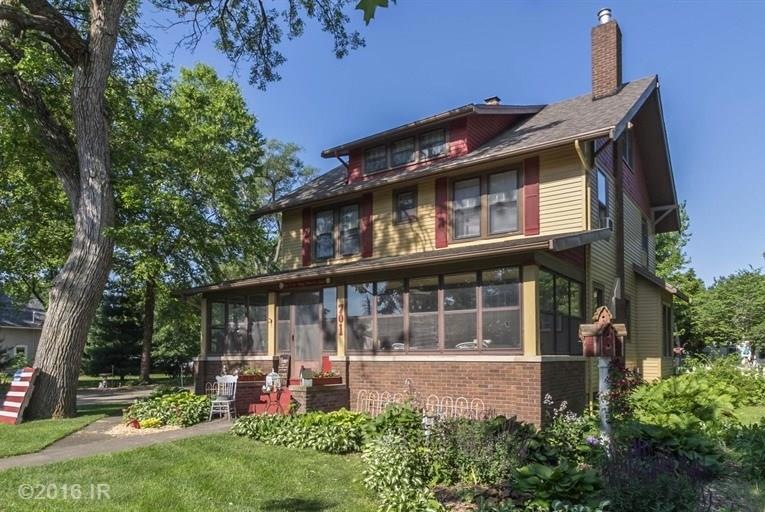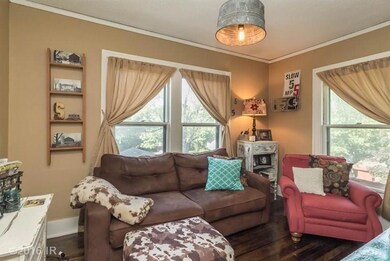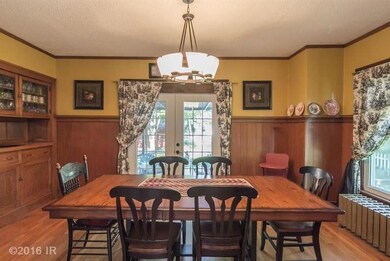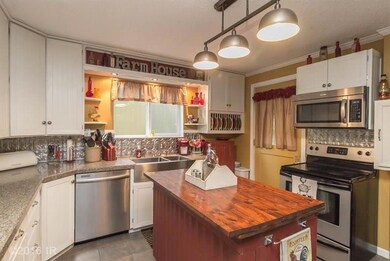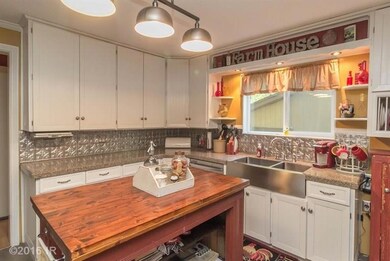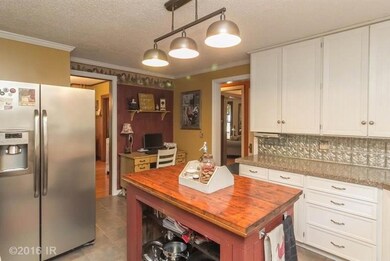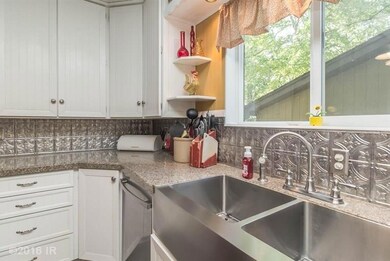
701 Hatton Ave Dallas Center, IA 50063
Estimated Value: $270,000 - $391,000
Highlights
- 0.4 Acre Lot
- Wood Flooring
- No HOA
- Dallas Center - Grimes High School Rated A-
- 1 Fireplace
- 2-minute walk to Mound Park
About This Home
As of September 2016Lovely turn of the century 2 story home on double lot! Beautiful craftsmanship throughout from the open staircase, colonnades, built-ins/leaded glass doors in den/craft room, formal DR/oak detailing & plate rail, hardwood floors, pocket doors between DR and LR/gas frplc. Kitchen is updated with granite counters, farmhouse sink, and new appliances. 2nd level has 4 bedrooms, refinished hrdwd floors, and charming updated bath/claw foot tub. 3rd floor has potential for add'l finish. Basement finish includes a bonus rm, sep toilet room, and new tiled shower. Recent updates incl some new windows, French doors to a new deck, and exterior paint. You'll love the privact of the encl front porch, or the seclusion of the beautiful bk yd with beautiful flowers, paths, plantings, and fire pit. There is a lg 2 det'd garage/scrnd porch for family gatherings or entertaining. An add'l gar/shop provides ample storage. You absolutely must see to appreciate the details of this wonderful family home.
Last Agent to Sell the Property
Diane Seymour
Iowa Realty Co., Inc. Listed on: 06/05/2016
Co-Listed By
Bruce Seymour
Iowa Realty Co., Inc.
Home Details
Home Type
- Single Family
Est. Annual Taxes
- $3,572
Year Built
- Built in 1915
Lot Details
- 0.4 Acre Lot
- Lot Dimensions are 132x132
Home Design
- Asphalt Shingled Roof
- Vinyl Siding
Interior Spaces
- 1,836 Sq Ft Home
- 2-Story Property
- 1 Fireplace
- Formal Dining Room
- Den
- Fire and Smoke Detector
Kitchen
- Stove
- Dishwasher
Flooring
- Wood
- Tile
Bedrooms and Bathrooms
- 4 Bedrooms
Laundry
- Dryer
- Washer
Parking
- 2 Car Detached Garage
- Driveway
Utilities
- Central Air
- Window Unit Cooling System
- Hot Water Heating System
Community Details
- No Home Owners Association
Listing and Financial Details
- Assessor Parcel Number 1102185003
Ownership History
Purchase Details
Home Financials for this Owner
Home Financials are based on the most recent Mortgage that was taken out on this home.Purchase Details
Home Financials for this Owner
Home Financials are based on the most recent Mortgage that was taken out on this home.Purchase Details
Home Financials for this Owner
Home Financials are based on the most recent Mortgage that was taken out on this home.Similar Homes in Dallas Center, IA
Home Values in the Area
Average Home Value in this Area
Purchase History
| Date | Buyer | Sale Price | Title Company |
|---|---|---|---|
| Woodward Dennis | $235,000 | None Available | |
| Sandstrom Loren R | -- | None Available | |
| Sandstrom Loren R | $197,000 | None Available |
Mortgage History
| Date | Status | Borrower | Loan Amount |
|---|---|---|---|
| Previous Owner | Sandstrom Loren R | $191,584 | |
| Previous Owner | Sandstrom Loren R | $194,382 | |
| Previous Owner | Clayberg Scott R | $30,000 |
Property History
| Date | Event | Price | Change | Sq Ft Price |
|---|---|---|---|---|
| 09/09/2016 09/09/16 | Sold | $235,000 | -4.1% | $128 / Sq Ft |
| 09/08/2016 09/08/16 | Pending | -- | -- | -- |
| 06/05/2016 06/05/16 | For Sale | $245,000 | -- | $133 / Sq Ft |
Tax History Compared to Growth
Tax History
| Year | Tax Paid | Tax Assessment Tax Assessment Total Assessment is a certain percentage of the fair market value that is determined by local assessors to be the total taxable value of land and additions on the property. | Land | Improvement |
|---|---|---|---|---|
| 2023 | $5,080 | $319,520 | $46,200 | $273,320 |
| 2022 | $5,028 | $267,680 | $36,960 | $230,720 |
| 2021 | $5,028 | $258,340 | $36,960 | $221,380 |
| 2020 | $4,790 | $245,780 | $36,960 | $208,820 |
| 2019 | $4,794 | $245,780 | $36,960 | $208,820 |
| 2018 | $4,794 | $234,460 | $36,960 | $197,500 |
| 2017 | $4,880 | $224,310 | $36,960 | $187,350 |
| 2016 | $3,536 | $203,450 | $36,960 | $166,490 |
| 2015 | $3,396 | $176,050 | $0 | $0 |
| 2014 | $3,396 | $176,050 | $0 | $0 |
Agents Affiliated with this Home
-
D
Seller's Agent in 2016
Diane Seymour
Iowa Realty Co., Inc.
-
B
Seller Co-Listing Agent in 2016
Bruce Seymour
Iowa Realty Co., Inc.
-
Dixie Grieme
D
Buyer's Agent in 2016
Dixie Grieme
Platinum Realty LLC
(515) 360-1920
1 in this area
69 Total Sales
Map
Source: Des Moines Area Association of REALTORS®
MLS Number: 519419
APN: 11-02-185-003
- 1600 Linden St
- 1704 Ash St
- 207 Kellogg Ave
- 1001 Faith Place St
- 102 Kellogg Ave
- 203 11th St
- 105 10th St
- 707 Northview Dr
- 700 Northview Dr
- 703 Birch St
- 603 Elm Ct
- 604 Oak Ct
- 604 Birch St
- 1415 Fairview Dr
- 1503 Fair View Dr
- 510 Sycamore St
- 507 Sycamore St
- 133 Lake Shore Dr
- 107 Lake Shore Dr
- 10 Patriot Dr
- 701 Hatton Ave
- 1604 Cherry St
- 607 Hatton Ave
- 707 Hatton Ave
- 1606 Cherry St
- 1605 Vine St
- 1607 Vine St
- 1504 Cherry St
- 1507 Cherry St
- 605 Hatton Ave
- 1507 Vine St
- 604 Percival Ave
- 1505 Cherry St
- 1502 Cherry St
- 1503 Vine St
- 800 Percival Ave
- 801 Hatton Ave
- 1602 Sycamore St
- 703 Percival Ave
- 1604 Sycamore St
