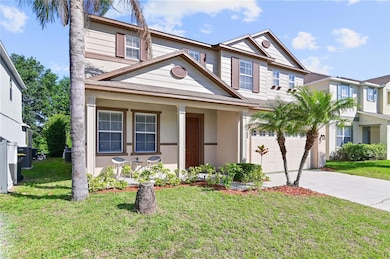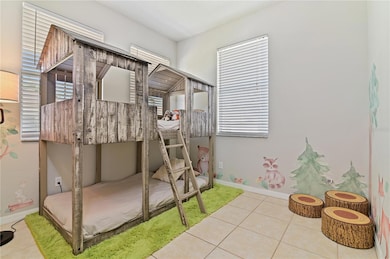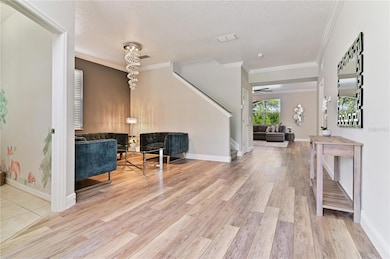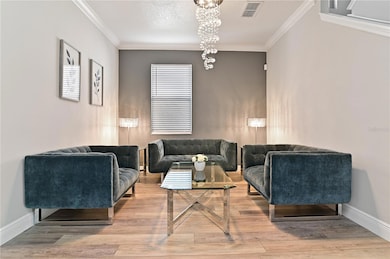
701 Kettering Rd Davenport, FL 33897
Highlights
- Screened Pool
- Separate Formal Living Room
- Home Office
- Main Floor Primary Bedroom
- Bonus Room
- Family Room Off Kitchen
About This Home
Very spacious 6-bedroom, 4.5-bath home with screened-in pool and patio area. Recently renovated with laminate flooring and fully furnished. Furnishings are optional, so the property is ready for you; just bring your toothbrush or request it to be vacant for your personal items. Private pool/spa with dedicated bathroom, conservation front, so there are no rear neighbors. When you enter the property, you are greeted with a bonus room that has been converted to Bedroom #7, but it would be easy to change it into a study, game room, or an office. The first floor features a formal living and dining room, plus a large family room open to the kitchen and ideal for entertaining. The master bedroom is upstairs, but there is bedroom #6 downstairs, and it can be technically your 2nd master bedroom since it has access to bathroom #3 and has a separate suite door for privacy. Plenty of room for the whole family with an additional 4 bedrooms on the 2nd floor! Located in the desirable area of Four Corners in Davenport. Close to US 27, HWY 192, and minutes from Disney theme parks. Northeast Regional Park is less than half a mile from the community, where you can enjoy six multi-use athletic fields with artificial turf, Basketball courts, Soccer fields, tennis courts, and so much more. The subdivision is located near Disney, major thoroughfares, employment centers, shopping, medical facilities, restaurants, and schools. Come see this gem before it is gone!
Listing Agent
ELITE REALTY AGENCY LLC Brokerage Phone: 407-574-3962 License #3108119 Listed on: 06/28/2025
Home Details
Home Type
- Single Family
Est. Annual Taxes
- $5,328
Year Built
- Built in 2005
Lot Details
- 3,354 Sq Ft Lot
Parking
- 2 Car Attached Garage
- Driveway
Home Design
- Bi-Level Home
Interior Spaces
- 3,396 Sq Ft Home
- Ceiling Fan
- Blinds
- Family Room Off Kitchen
- Separate Formal Living Room
- Dining Room
- Home Office
- Bonus Room
Kitchen
- Eat-In Kitchen
- Range<<rangeHoodToken>>
- <<microwave>>
- Dishwasher
- Disposal
Flooring
- Laminate
- Ceramic Tile
Bedrooms and Bathrooms
- 6 Bedrooms
- Primary Bedroom on Main
- Primary Bedroom Upstairs
- Walk-In Closet
Laundry
- Laundry Room
- Laundry on upper level
- Dryer
- Washer
Pool
- Screened Pool
- Heated In Ground Pool
- Heated Spa
- In Ground Spa
- Gunite Pool
- Fence Around Pool
Utilities
- Central Heating and Cooling System
- Thermostat
- Electric Water Heater
Listing and Financial Details
- Residential Lease
- Security Deposit $4,000
- Property Available on 7/1/25
- The owner pays for grounds care, pool maintenance, taxes, trash collection
- 12-Month Minimum Lease Term
- $75 Application Fee
- 1 to 2-Year Minimum Lease Term
- Assessor Parcel Number 26-25-11-486251-001610
Community Details
Overview
- Property has a Home Owners Association
- Extreme Management Association
- Legacy Park Ph 02 Subdivision
Pet Policy
- Pets up to 30 lbs
- 1 Pet Allowed
- $350 Pet Fee
- Dogs and Cats Allowed
Map
About the Listing Agent

Zoraya Colon is originally from Puerto Rico. Knowing the market like no other gives her an advantage in helping you in your real estate transaction. Growing up, she attended schools in Puerto Rico but at the early age of 18, decided to pursue her dream of filmmaking so she moved to attend college in NY. She was active in school projects and clubs, graduated in the top 10 percent of her class, and even becoming the School Ambassador. She graduated college with a degree in Cinematic Studies and
Z's Other Listings
Source: Stellar MLS
MLS Number: O6321291
APN: 26-25-11-486251-001610
- 419 Coventry Rd
- 715 Skyview St
- 706 Garden View St Unit 370
- 201 Andover Dr
- 650 Misty Breeze St
- 325 Aldridge Ln
- 837 Sunshine Ave Unit 136
- 655 Sunview St Unit 479
- 901 Ocean Cir
- 823 Blue Dolphin Ave
- 576 Savannah Rd
- 253 Aldridge Ln
- 628 Garden View St
- 615 Misty Breeze St
- 519 Bahama Ln
- 619 Sunview St
- 224 Highgate Park Blvd
- 1440 Ocean Cir
- 544 Bermuda Rd
- 225 Highgate Park Blvd
- 406 Aldridge Ln
- 225 Jocelyn Dr
- 236 Lancaster Dr
- 252 Samuel St
- 428 Highgate Park Blvd Unit ID1039592P
- 252 Bramley Ct
- 936 Washington Palm Loop Unit 5
- 916 Washington Palm Loop
- 916 Washington Palm Loop Unit 5
- 147 Bridgewater Dr
- 927 Washington Palm Loop
- 817 Highgate Park Blvd
- 508 Washington Palm Loop
- 2918 Fan Palm Dr
- 207 Australian Way Unit Front Unit
- 202 Washington Palm Loop
- 1208 Papaya Cir
- 318 Australian Way Unit B
- 2603 Fan Palm Dr
- 421 Australian Way






