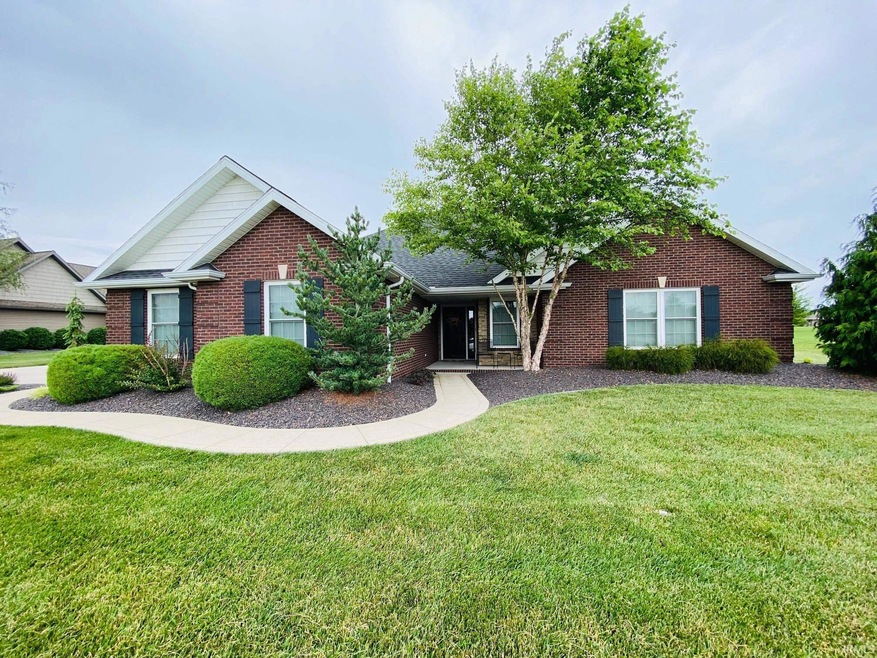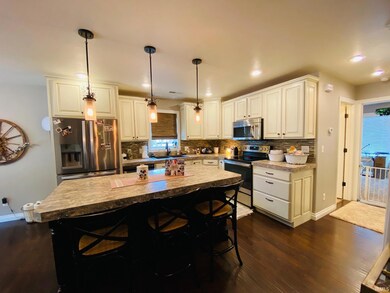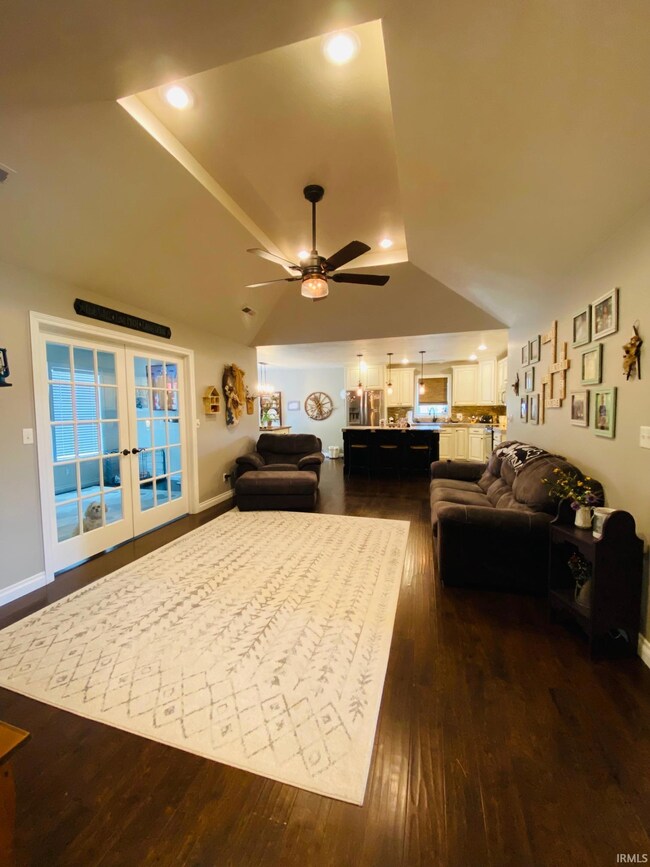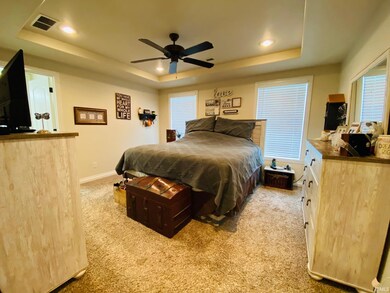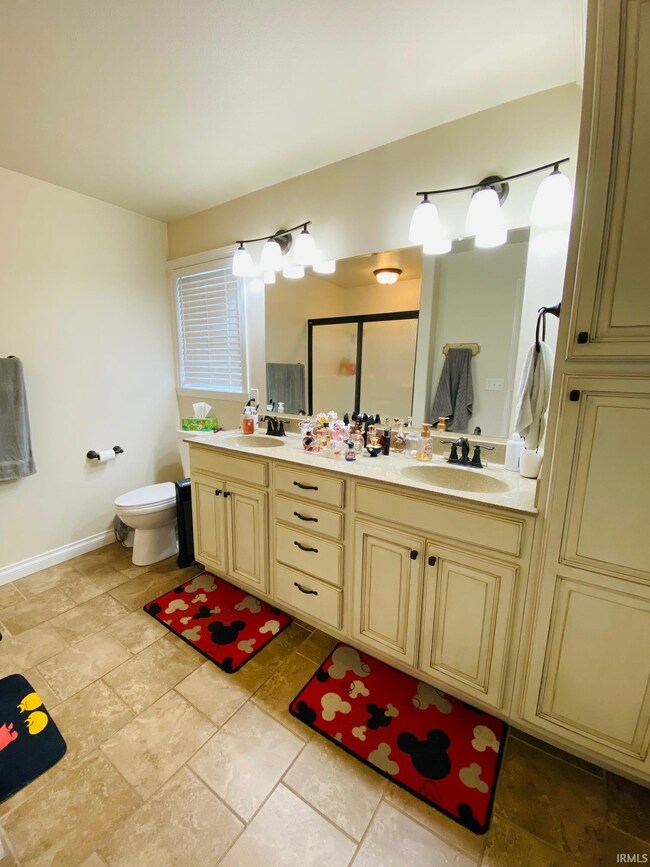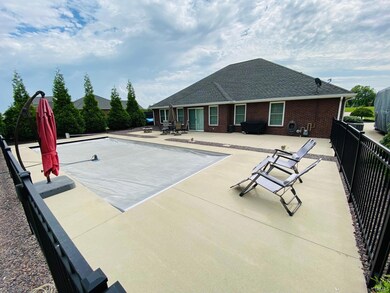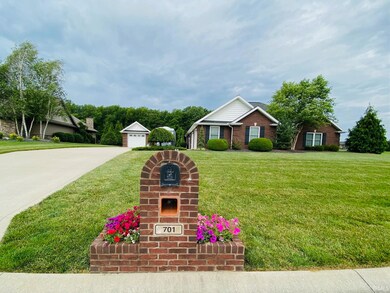
701 Keusch Ln Jasper, IN 47546
Highlights
- RV Parking in Community
- Primary Bedroom Suite
- Ranch Style House
- Jasper High School Rated A-
- Open Floorplan
- Backs to Open Ground
About This Home
As of July 2024VACATION THE YEAR AROUND! This Spectacular Dream Home is Located in the Desirable Brookstone Estates Neighborhood. This Beautiful Brick Home Offers 3 Bedrooms, 2.5 Baths, a Gorgeous Kitchen with Plenty of Cabinet and Counter Space and an Oversized Attached 2 Car Garage. The Master Suite has a Huge Walk-In Closet, and a Private En-Suite Bathroom Featuring Double Vanities and a Large Walk-In Shower. Through the Double Doors off of the Main Living Area You Will Enjoy the Peaceful Mornings and Relaxing Evenings in the Heated and Cooled Sunroom. Don't Forget the Awesome Laundry Room with Storage Galore and an Attached Half Bath! The Meticulously Landscaped Yard is Loaded with Outdoor Enjoyment with an In-Ground Heated Salt-Water Pool to be used Year Around! The Additional Detached 1 Car Garage Offers Plenty of Storage Space.
Last Agent to Sell the Property
SELL4FREE-WELSH REALTY CORPORATION Brokerage Email: andy.welshs4f@gmail.com Listed on: 06/03/2024
Home Details
Home Type
- Single Family
Est. Annual Taxes
- $4,359
Year Built
- Built in 2014
Lot Details
- 1.35 Acre Lot
- Backs to Open Ground
- Rural Setting
- Aluminum or Metal Fence
- Landscaped
- Level Lot
Parking
- 2 Car Attached Garage
- Garage Door Opener
- Driveway
Home Design
- Ranch Style House
- Brick Exterior Construction
- Slab Foundation
- Shingle Roof
Interior Spaces
- 1,722 Sq Ft Home
- Open Floorplan
- Tray Ceiling
- Ceiling Fan
- Storage In Attic
Kitchen
- Eat-In Kitchen
- Breakfast Bar
- Kitchen Island
- Laminate Countertops
- Disposal
Flooring
- Carpet
- Laminate
Bedrooms and Bathrooms
- 3 Bedrooms
- Primary Bedroom Suite
- Split Bedroom Floorplan
- Walk-In Closet
- Double Vanity
- <<tubWithShowerToken>>
- Separate Shower
Laundry
- Laundry on main level
- Electric Dryer Hookup
Schools
- Ireland Elementary School
- Greater Jasper Cons Schools Middle School
- Greater Jasper Cons Schools High School
Utilities
- Central Air
- Heating System Uses Gas
Additional Features
- Covered patio or porch
- Suburban Location
Community Details
- Brookstone Estates Subdivision
- RV Parking in Community
Listing and Financial Details
- Assessor Parcel Number 19-06-32-500-007.023-021
Ownership History
Purchase Details
Home Financials for this Owner
Home Financials are based on the most recent Mortgage that was taken out on this home.Purchase Details
Home Financials for this Owner
Home Financials are based on the most recent Mortgage that was taken out on this home.Purchase Details
Similar Homes in Jasper, IN
Home Values in the Area
Average Home Value in this Area
Purchase History
| Date | Type | Sale Price | Title Company |
|---|---|---|---|
| Deed | $440,000 | Dubois County Title Co. Inc | |
| Deed | $259,000 | -- | |
| Warranty Deed | -- | None Available | |
| Deed | $245,400 | -- |
Mortgage History
| Date | Status | Loan Amount | Loan Type |
|---|---|---|---|
| Previous Owner | $246,050 | New Conventional |
Property History
| Date | Event | Price | Change | Sq Ft Price |
|---|---|---|---|---|
| 07/08/2024 07/08/24 | Sold | $440,000 | -1.8% | $256 / Sq Ft |
| 06/08/2024 06/08/24 | Pending | -- | -- | -- |
| 06/03/2024 06/03/24 | For Sale | $448,000 | +73.0% | $260 / Sq Ft |
| 10/11/2017 10/11/17 | Sold | $259,000 | -3.2% | $150 / Sq Ft |
| 08/31/2017 08/31/17 | Pending | -- | -- | -- |
| 08/07/2017 08/07/17 | For Sale | $267,500 | -- | $155 / Sq Ft |
Tax History Compared to Growth
Tax History
| Year | Tax Paid | Tax Assessment Tax Assessment Total Assessment is a certain percentage of the fair market value that is determined by local assessors to be the total taxable value of land and additions on the property. | Land | Improvement |
|---|---|---|---|---|
| 2024 | $3,411 | $335,700 | $42,700 | $293,000 |
| 2023 | $3,844 | $324,800 | $42,700 | $282,100 |
| 2022 | $3,748 | $314,200 | $40,300 | $273,900 |
| 2021 | $3,643 | $303,500 | $39,500 | $264,000 |
| 2020 | $3,622 | $298,900 | $41,600 | $257,300 |
| 2019 | $3,656 | $301,700 | $37,000 | $264,700 |
| 2018 | $2,916 | $263,800 | $36,500 | $227,300 |
| 2017 | $2,745 | $251,200 | $33,300 | $217,900 |
| 2016 | $2,693 | $243,100 | $33,300 | $209,800 |
| 2014 | $8 | $1,300 | $1,300 | $0 |
Agents Affiliated with this Home
-
Opal Sermersheim

Seller's Agent in 2024
Opal Sermersheim
SELL4FREE-WELSH REALTY CORPORATION
(812) 582-0776
147 Total Sales
-
Bethany Kempf

Buyer's Agent in 2024
Bethany Kempf
Century 21 Classic Realty
(317) 644-9130
38 Total Sales
-
Kevin Bayer

Seller's Agent in 2017
Kevin Bayer
RE/MAX
(812) 630-3989
73 Total Sales
Map
Source: Indiana Regional MLS
MLS Number: 202420239
APN: 19-06-32-500-007.023-021
- 816 Keusch Ln
- 4774 W Cypress Dr
- 1376 N Hayland Dr
- 410 S 450 W
- 1778 Scarlet Oak Dr
- 39 Hannah Ln
- 1643 W 1st St
- 1800 N 350 W
- 1756 W State Road 56
- 464 S Kluemper Rd
- 1437 W State Road 56
- 100 W South St
- 2451 N 440 W
- 13 Rolling Ridge Ct
- 0 Saint Charles St
- 394 Saint Charles St
- 350 W 425n
- 1365 W 15th St
- 0 Saint Charles (Tract 1) St
- 0 Saint Charles (Tract 2) St
