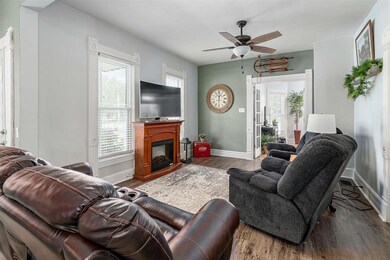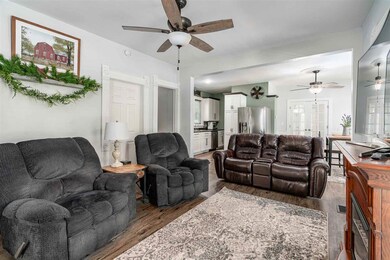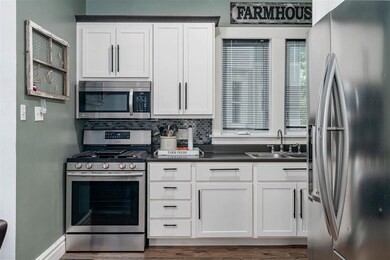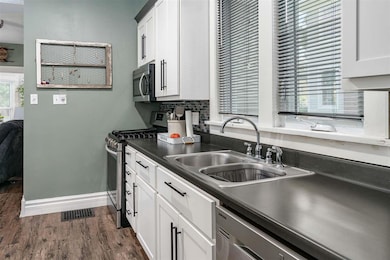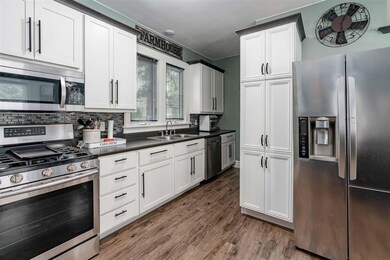
701 Lincolnway E Mishawaka, IN 46544
Highlights
- Open Floorplan
- 3 Car Detached Garage
- Patio
- Backs to Open Ground
- Eat-In Kitchen
- 2-minute walk to Bingham Park
About This Home
As of November 2020Located within walking distance to downtown Mishawaka, across from the St. Joe River and easy access to the river walk. This home fronts on lincolnway but is on a corner with ample parking on a quiet side street. Very rare opportunity to have a 3 car garage in the city with a newly constructed 26'x26' oversized 2 car detached garage in addition to a 3rd stall, 1 car detached garage. The home is a highly renovated two story home with walls removed to open the kitchen to the spacious family room and boasts loads of double hung windows throughout for natural light. The generously sized kitchen offers white cabinetry and newer stainless steel appliances. Make your way to the 4 large bedrooms all featuring ample amounts of closet space. Enjoy outdoor activities and gatherings on the home's large patio and partially fenced yard. Other notable features include multiple sets of french doors, main floor laundry, and a large limestone parking area for an RV with 30 amp service hookup! Full of original charm this home won’t last long! So don’t wait - schedule your showing today!
Home Details
Home Type
- Single Family
Est. Annual Taxes
- $1,400
Year Built
- Built in 1890
Lot Details
- 8,041 Sq Ft Lot
- Lot Dimensions are 60x134
- Backs to Open Ground
- Level Lot
Parking
- 3 Car Detached Garage
Home Design
- Vinyl Construction Material
Interior Spaces
- 2-Story Property
- Open Floorplan
- Unfinished Basement
- Block Basement Construction
- Eat-In Kitchen
- Laundry on main level
Bedrooms and Bathrooms
- 4 Bedrooms
Outdoor Features
- Patio
Schools
- Beiger Elementary School
- John Young Middle School
- Mishawaka High School
Utilities
- Forced Air Heating and Cooling System
- Heating System Uses Gas
Listing and Financial Details
- Assessor Parcel Number 71-09-15-177-001.000-023
Ownership History
Purchase Details
Home Financials for this Owner
Home Financials are based on the most recent Mortgage that was taken out on this home.Purchase Details
Home Financials for this Owner
Home Financials are based on the most recent Mortgage that was taken out on this home.Purchase Details
Similar Homes in the area
Home Values in the Area
Average Home Value in this Area
Purchase History
| Date | Type | Sale Price | Title Company |
|---|---|---|---|
| Warranty Deed | -- | Near North Title Group | |
| Deed | -- | -- | |
| Interfamily Deed Transfer | -- | None Available |
Mortgage History
| Date | Status | Loan Amount | Loan Type |
|---|---|---|---|
| Open | $160,550 | New Conventional | |
| Closed | $15,000 | Seller Take Back | |
| Previous Owner | $62,000 | New Conventional | |
| Previous Owner | $35,000 | New Conventional |
Property History
| Date | Event | Price | Change | Sq Ft Price |
|---|---|---|---|---|
| 11/20/2020 11/20/20 | Sold | $169,000 | 0.0% | $117 / Sq Ft |
| 08/20/2020 08/20/20 | Pending | -- | -- | -- |
| 08/17/2020 08/17/20 | Price Changed | $169,000 | -3.4% | $117 / Sq Ft |
| 08/14/2020 08/14/20 | Price Changed | $174,900 | -5.4% | $121 / Sq Ft |
| 08/11/2020 08/11/20 | For Sale | $184,900 | +138.6% | $128 / Sq Ft |
| 09/08/2017 09/08/17 | Sold | $77,500 | -16.6% | $60 / Sq Ft |
| 08/13/2017 08/13/17 | Pending | -- | -- | -- |
| 07/11/2017 07/11/17 | For Sale | $92,900 | -- | $71 / Sq Ft |
Tax History Compared to Growth
Tax History
| Year | Tax Paid | Tax Assessment Tax Assessment Total Assessment is a certain percentage of the fair market value that is determined by local assessors to be the total taxable value of land and additions on the property. | Land | Improvement |
|---|---|---|---|---|
| 2024 | $1,641 | $138,400 | $26,800 | $111,600 |
| 2023 | $1,641 | $134,500 | $26,800 | $107,700 |
| 2022 | $1,907 | $162,000 | $31,900 | $130,100 |
| 2021 | $1,574 | $134,800 | $16,200 | $118,600 |
| 2020 | $1,457 | $126,000 | $15,100 | $110,900 |
| 2019 | $1,400 | $121,100 | $14,500 | $106,600 |
| 2018 | $801 | $81,100 | $11,900 | $69,200 |
| 2017 | $1,059 | $84,300 | $11,900 | $72,400 |
| 2016 | $1,008 | $84,300 | $11,900 | $72,400 |
| 2014 | $900 | $83,200 | $11,900 | $71,300 |
Agents Affiliated with this Home
-
Steve Smith

Seller's Agent in 2020
Steve Smith
Irish Realty
(574) 360-2569
948 Total Sales
-
Barry Skalski

Seller's Agent in 2017
Barry Skalski
Michiana Realty LLC
(574) 395-7653
135 Total Sales
-
Jennifer Lillie

Seller Co-Listing Agent in 2017
Jennifer Lillie
Cressy & Everett - South Bend
(574) 286-9667
205 Total Sales
-
Matthew Kruyer
M
Buyer's Agent in 2017
Matthew Kruyer
Irish Realty
(574) 329-3849
147 Total Sales
Map
Source: Indiana Regional MLS
MLS Number: 202031532
APN: 71-09-15-177-001.000-023
- 726 E 3rd St
- 629 E 3rd St
- 118 S Merrifield Ave
- 723 E 5th St
- 447 Edgewater Dr
- 312 Fisher Ct
- 1132 E 3rd St
- 704 E 10th St
- 422 N Wenger Ave
- 330 E 9th St
- 126 E 8th St
- 120 Gernhart Ave
- 114 E 8th St
- 115 E 9th St
- 1301 E 6th St
- 902 S Main St Unit A-1 & B-2
- 902 S Main St Unit A & B
- 803 N Main St
- 116 S Byrkit St
- 330 W 6th St


