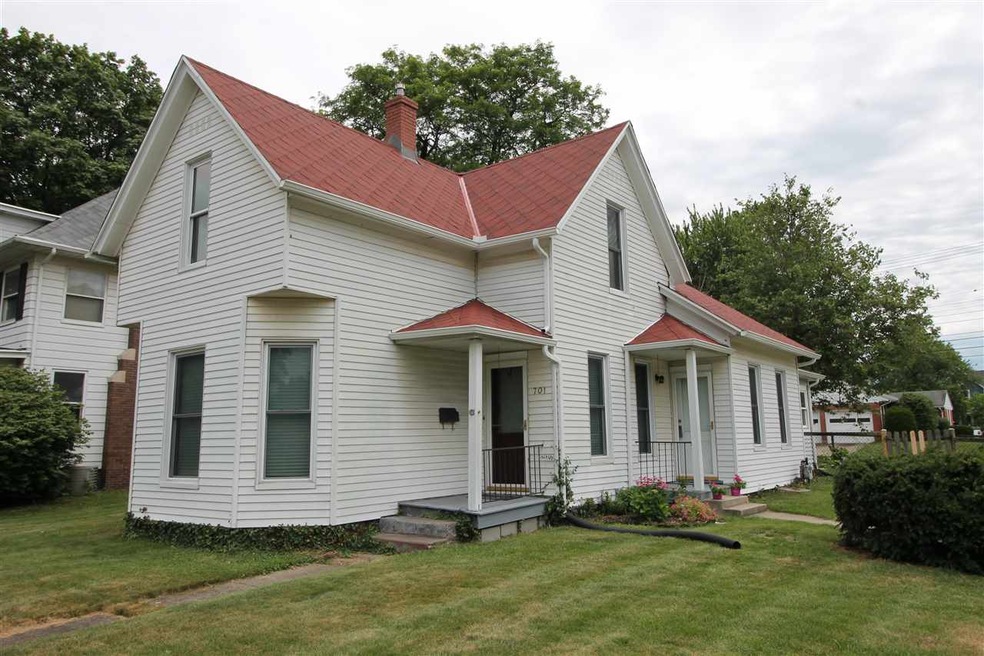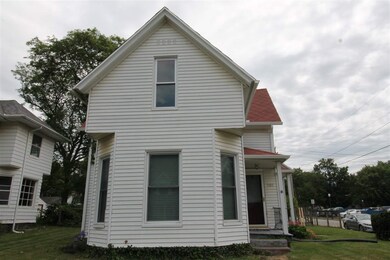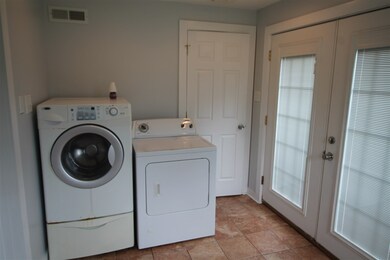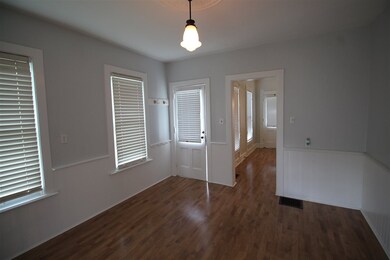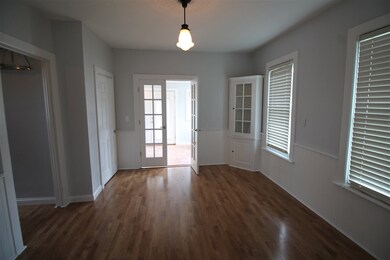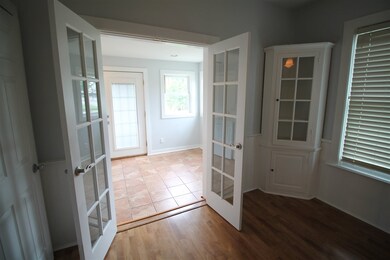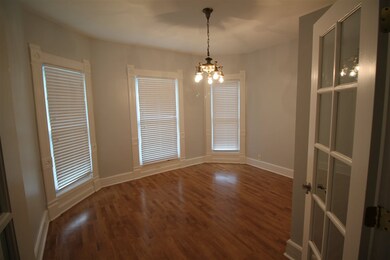
701 Lincolnway E Mishawaka, IN 46544
Highlights
- Colonial Architecture
- Formal Dining Room
- Bathtub with Shower
- Corner Lot
- 1 Car Detached Garage
- 2-minute walk to Bingham Park
About This Home
As of November 2020Breathtaking home on a corner lot in the heart of Mishawaka. Nostalgic historical charm is integrated seamlessly with the modern updates you want. Beautiful laminate flooring throughout highlights the light and neutral paint colors. Handsome trim accentuates the many large windows that provide flattering natural light. First floor has a formal dining room and a parlor with huge windows that could be used for a 4th bedroom. Main floor laundry and a 1/2 bathroom are convenient. Stainless steel appliances are included in the kitchen with a view of the yard overlooking the sink. 2 bedrooms and a full bath upstairs. Fenced yard has an open patio for entertaining and relaxing and a detached garage. This really is a stunning home and is just waiting for you to make it your own.
Home Details
Home Type
- Single Family
Est. Annual Taxes
- $1,008
Year Built
- Built in 1890
Lot Details
- 8,041 Sq Ft Lot
- Lot Dimensions are 60x134
- Aluminum or Metal Fence
- Corner Lot
- Level Lot
Parking
- 1 Car Detached Garage
Home Design
- Colonial Architecture
- Shingle Roof
- Asphalt Roof
Interior Spaces
- 2-Story Property
- Formal Dining Room
- Laminate Countertops
Flooring
- Laminate
- Tile
- Vinyl
Bedrooms and Bathrooms
- 3 Bedrooms
- Bathtub with Shower
Laundry
- Laundry on main level
- Washer Hookup
Basement
- Michigan Basement
- Block Basement Construction
Location
- Suburban Location
Utilities
- Central Air
- Heating System Uses Gas
Listing and Financial Details
- Assessor Parcel Number 71-09-15-177-001.000-023
Ownership History
Purchase Details
Home Financials for this Owner
Home Financials are based on the most recent Mortgage that was taken out on this home.Purchase Details
Home Financials for this Owner
Home Financials are based on the most recent Mortgage that was taken out on this home.Purchase Details
Similar Homes in Mishawaka, IN
Home Values in the Area
Average Home Value in this Area
Purchase History
| Date | Type | Sale Price | Title Company |
|---|---|---|---|
| Warranty Deed | -- | Near North Title Group | |
| Deed | -- | -- | |
| Interfamily Deed Transfer | -- | None Available |
Mortgage History
| Date | Status | Loan Amount | Loan Type |
|---|---|---|---|
| Open | $160,550 | New Conventional | |
| Closed | $15,000 | Seller Take Back | |
| Previous Owner | $62,000 | New Conventional | |
| Previous Owner | $35,000 | New Conventional |
Property History
| Date | Event | Price | Change | Sq Ft Price |
|---|---|---|---|---|
| 11/20/2020 11/20/20 | Sold | $169,000 | 0.0% | $117 / Sq Ft |
| 08/20/2020 08/20/20 | Pending | -- | -- | -- |
| 08/17/2020 08/17/20 | Price Changed | $169,000 | -3.4% | $117 / Sq Ft |
| 08/14/2020 08/14/20 | Price Changed | $174,900 | -5.4% | $121 / Sq Ft |
| 08/11/2020 08/11/20 | For Sale | $184,900 | +138.6% | $128 / Sq Ft |
| 09/08/2017 09/08/17 | Sold | $77,500 | -16.6% | $60 / Sq Ft |
| 08/13/2017 08/13/17 | Pending | -- | -- | -- |
| 07/11/2017 07/11/17 | For Sale | $92,900 | -- | $71 / Sq Ft |
Tax History Compared to Growth
Tax History
| Year | Tax Paid | Tax Assessment Tax Assessment Total Assessment is a certain percentage of the fair market value that is determined by local assessors to be the total taxable value of land and additions on the property. | Land | Improvement |
|---|---|---|---|---|
| 2024 | $1,641 | $138,400 | $26,800 | $111,600 |
| 2023 | $1,641 | $134,500 | $26,800 | $107,700 |
| 2022 | $1,907 | $162,000 | $31,900 | $130,100 |
| 2021 | $1,574 | $134,800 | $16,200 | $118,600 |
| 2020 | $1,457 | $126,000 | $15,100 | $110,900 |
| 2019 | $1,400 | $121,100 | $14,500 | $106,600 |
| 2018 | $801 | $81,100 | $11,900 | $69,200 |
| 2017 | $1,059 | $84,300 | $11,900 | $72,400 |
| 2016 | $1,008 | $84,300 | $11,900 | $72,400 |
| 2014 | $900 | $83,200 | $11,900 | $71,300 |
Agents Affiliated with this Home
-

Seller's Agent in 2020
Steve Smith
Irish Realty
(574) 360-2569
952 Total Sales
-

Seller's Agent in 2017
Barry Skalski
Michiana Realty LLC
(574) 395-7653
134 Total Sales
-

Seller Co-Listing Agent in 2017
Jennifer Lillie
Cressy & Everett - South Bend
(574) 286-9667
205 Total Sales
-
M
Buyer's Agent in 2017
Matthew Kruyer
Irish Realty
(574) 329-3849
146 Total Sales
Map
Source: Indiana Regional MLS
MLS Number: 201731581
APN: 71-09-15-177-001.000-023
- 726 E 3rd St
- 629 E 3rd St
- 733 E 4th St
- 118 S Merrifield Ave
- 839 E 5th St
- 312 Fisher Ct
- 417 Indiana Ave
- 1132 E 3rd St
- 3024 Falling Oak Dr
- 3204 Falling Oak Dr
- 3126 Falling Oak Dr
- 704 E 10th St
- 414 N Wenger Ave
- 209 E 6th St
- 422 N Wenger Ave
- 720 Division St
- 126 E 8th St
- 425 Gernhart Ave
- 1323 Lincolnway E
- 115 E 9th St
