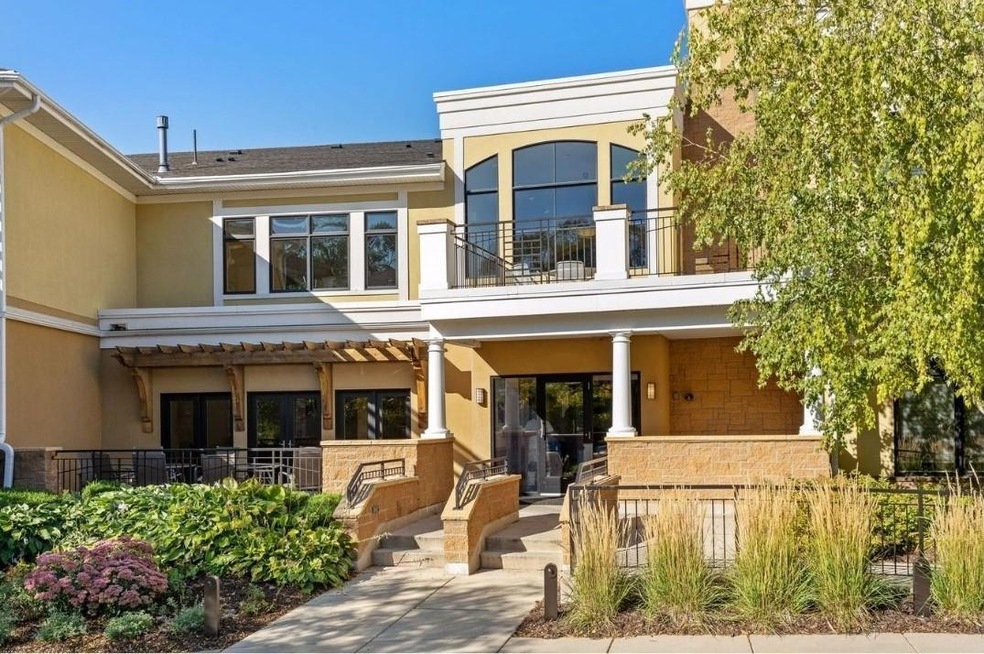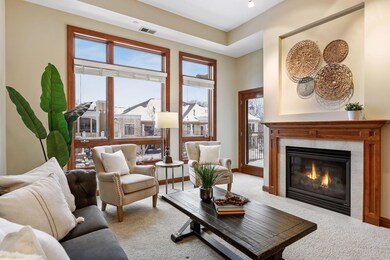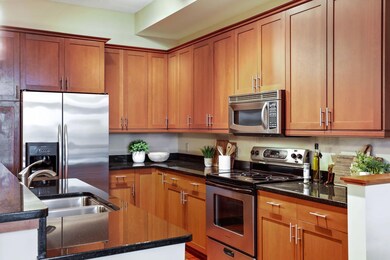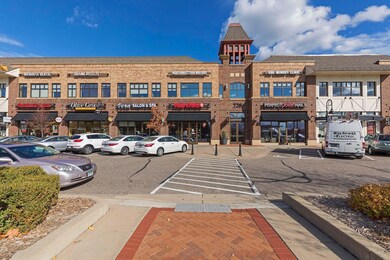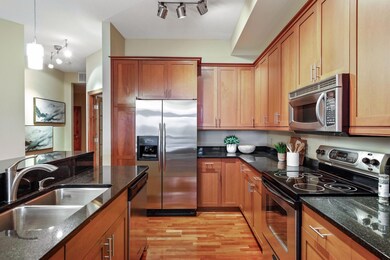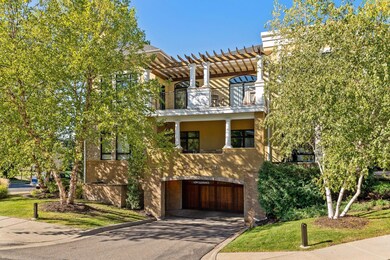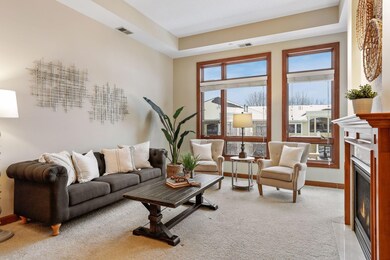
701 Linden St Unit 205 Saint Paul, MN 55118
Estimated Value: $438,000 - $513,000
Highlights
- Deck
- Main Floor Primary Bedroom
- Elevator
- Somerset Elementary School Rated A-
- Den
- 2 Car Attached Garage
About This Home
As of January 2023Welcome to Linden Street Lofts in Mendota Heights Town Center Community. A fresh trend setting lifestyle opportunity that offers everything you can imagine...at your fingertips. This is a gorgeous upper level 1 BD plus Den, 2 BAs, 1,337 sq with great western views. The unit has two adjoining parking stalls in the heated underground parking garage with a car wash and storage locker. Open floor plan with 12' ceilings, gas fireplace, center island with granite surfaces in the kitchen and owner's retreat with massive closet with heated bath floors. A lock and leave home available immediately. Walkability to shopping and entertainment!
Property Details
Home Type
- Multi-Family
Est. Annual Taxes
- $3,562
Year Built
- Built in 2004
HOA Fees
- $647 Monthly HOA Fees
Parking
- 2 Car Attached Garage
- Parking Storage or Cabinetry
- Heated Garage
- Secure Parking
Home Design
- Property Attached
Interior Spaces
- 1,337 Sq Ft Home
- 1-Story Property
- Entrance Foyer
- Living Room with Fireplace
- Den
Kitchen
- Eat-In Kitchen
- Range
- Microwave
- Dishwasher
- Trash Compactor
- Disposal
Bedrooms and Bathrooms
- 1 Primary Bedroom on Main
Laundry
- Dryer
- Washer
Additional Features
- Deck
- Forced Air Heating and Cooling System
Listing and Financial Details
- Assessor Parcel Number 274833570205
Community Details
Overview
- Association fees include maintenance structure, controlled access, hazard insurance, lawn care, ground maintenance, professional mgmt, recreation facility, trash, shared amenities, snow removal, water
- The Village Residences Assoc Cities Management Association, Phone Number (612) 381-8600
- Mendota Heights Town Center Subdivision
- Car Wash Area
Amenities
- Elevator
Ownership History
Purchase Details
Home Financials for this Owner
Home Financials are based on the most recent Mortgage that was taken out on this home.Purchase Details
Home Financials for this Owner
Home Financials are based on the most recent Mortgage that was taken out on this home.Purchase Details
Purchase Details
Similar Homes in Saint Paul, MN
Home Values in the Area
Average Home Value in this Area
Purchase History
| Date | Buyer | Sale Price | Title Company |
|---|---|---|---|
| Harris Rena | $412,000 | -- | |
| Kovar Kathleen Carey | $263,000 | Dca Title | |
| Otranto Llc | -- | None Available | |
| Haggerty Paul D | $192,000 | Dca Title |
Mortgage History
| Date | Status | Borrower | Loan Amount |
|---|---|---|---|
| Open | Harris Rena | $309,000 | |
| Previous Owner | Kovar Kathleen Carey | $33,333 | |
| Previous Owner | Kovar Kathleen Carey | $180,000 |
Property History
| Date | Event | Price | Change | Sq Ft Price |
|---|---|---|---|---|
| 01/09/2023 01/09/23 | Sold | $412,000 | 0.0% | $308 / Sq Ft |
| 12/27/2022 12/27/22 | Pending | -- | -- | -- |
| 12/13/2022 12/13/22 | Off Market | $412,000 | -- | -- |
| 12/08/2022 12/08/22 | For Sale | $400,000 | -- | $299 / Sq Ft |
Tax History Compared to Growth
Tax History
| Year | Tax Paid | Tax Assessment Tax Assessment Total Assessment is a certain percentage of the fair market value that is determined by local assessors to be the total taxable value of land and additions on the property. | Land | Improvement |
|---|---|---|---|---|
| 2023 | $3,400 | $369,000 | $36,500 | $332,500 |
| 2022 | $3,562 | $369,000 | $36,500 | $332,500 |
| 2021 | $3,612 | $360,400 | $35,600 | $324,800 |
| 2020 | $3,266 | $360,400 | $35,600 | $324,800 |
| 2019 | $3,378 | $317,700 | $31,400 | $286,300 |
| 2018 | $2,847 | $312,600 | $31,300 | $281,300 |
| 2017 | $2,948 | $277,100 | $27,700 | $249,400 |
| 2016 | $2,529 | $277,100 | $27,700 | $249,400 |
| 2015 | $2,439 | $228,175 | $22,864 | $205,311 |
| 2014 | -- | $211,498 | $21,131 | $190,367 |
| 2013 | -- | $189,500 | $19,000 | $170,500 |
Agents Affiliated with this Home
-
Cari Ann Carter

Seller's Agent in 2023
Cari Ann Carter
Edina Realty, Inc.
(612) 400-8934
11 in this area
400 Total Sales
-
Megan Ryan-Kuefler

Buyer's Agent in 2023
Megan Ryan-Kuefler
RE/MAX
(651) 331-0178
13 in this area
125 Total Sales
Map
Source: NorthstarMLS
MLS Number: 6315559
APN: 27-48335-70-205
- 701 Linden St Unit 105
- 701 Linden St Unit 106
- 715 Linden St Unit 107
- 704 Linden St
- 1912 South Ln
- 1774 Dodd Rd
- 1901 Warrior Dr
- 600 Sibley Ct
- 631 Callahan Place
- 195X Glenhill Rd
- 614 Hidden Creek Trail
- 1830 Eagle Ridge Dr Unit 2005
- 1635 Dodd Rd
- 1860 Eagle Ridge Dr Unit W309
- 1805 Eagle Ridge Dr Unit 8
- 926 S Highview Cir
- 2222 Apache St
- XXX Barbara Ct
- 2243 Apache St
- 1762 Delaware Ave
- 701 Linden St Unit 206
- 701 Linden St Unit 208
- 701 Linden St Unit 204
- 701 Linden St Unit 203
- 701 Linden St Unit 202
- 701 Linden St Unit 201
- 701 Linden St Unit 108
- 701 Linden St Unit 107
- 701 Linden St Unit 104
- 701 Linden St Unit 102
- 701 Linden St Unit 101
- 701 Linden St Unit 103
- 701 Linden St Unit 205
- 701 701 Linden St
- 701 701 Linden-Street-
- 701 701 Linden
- 699 Freeway Rd N
- 715 715 Linden-Street-
- 715 715 Linden St
- 715 Linden St Unit 102
