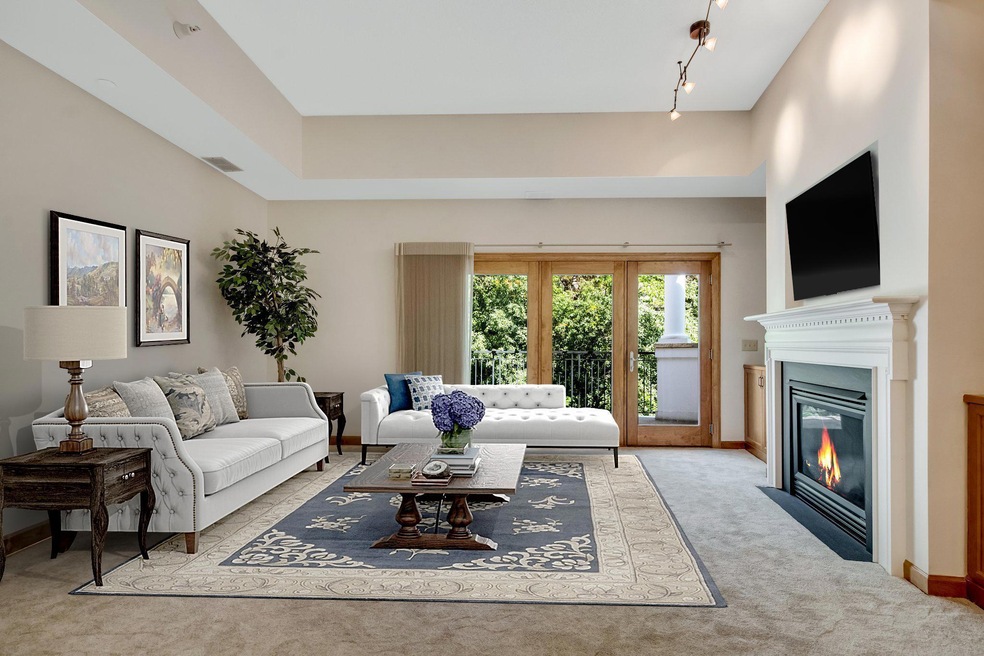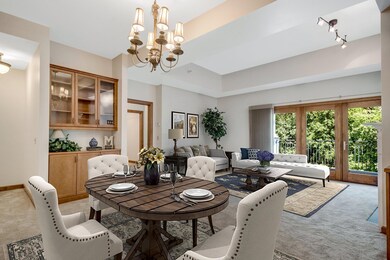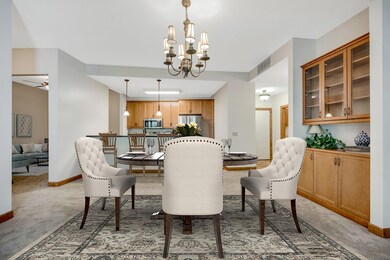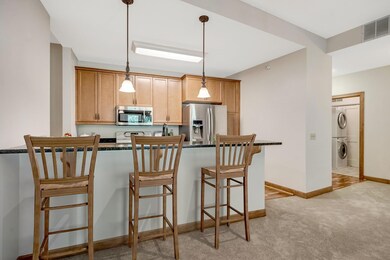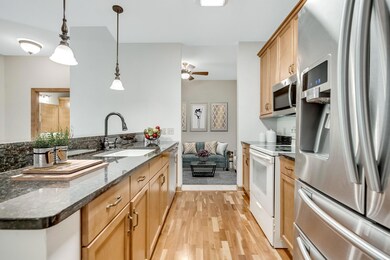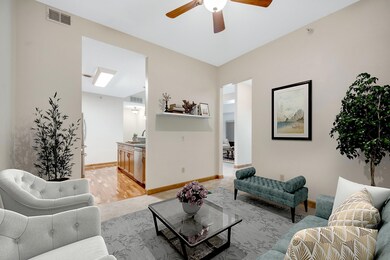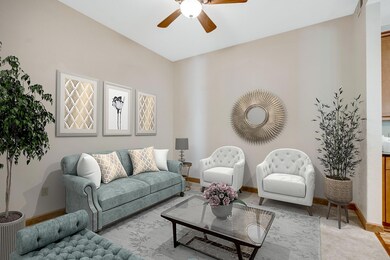
701 Linden St Unit 206 Saint Paul, MN 55118
Estimated Value: $499,000 - $549,000
Highlights
- Den
- Elevator
- Walk-In Closet
- Somerset Elementary School Rated A-
- 2 Car Attached Garage
- Patio
About This Home
As of October 2022Welcome home. This wonderful hard to find condominium offers 2 bedrooms plus a denand a beautiful patio overlooking privacy. This home is upgraded throughout with brand new carpet andfresh paint throughout, granite counters, stainless steel appliances, all roll out Cherry cabinets, trayvault ceilings in the family room with built in bookshelves and a gas fireplace, open dining area tokitchen and family room with built in buffet. The owner’s suite has a large walk-in closet, huge bathroomwith a separate tub and shower, double vanity, and tile floors. The 2nd bedroom is large with plenty ofcloset space with a bathroom. The den is open to the kitchen and could easily be used as a formaldining room if needed. The sun-drenched unit has the most amazing windows with power windowcovering.
Property Details
Home Type
- Condominium
Est. Annual Taxes
- $4,528
Year Built
- Built in 2004
HOA Fees
- $647 Monthly HOA Fees
Parking
- 2 Car Attached Garage
- Parking Storage or Cabinetry
- Heated Garage
- Tuck Under Garage
- Insulated Garage
- Garage Door Opener
- Assigned Parking
- Secure Parking
Interior Spaces
- 1,567 Sq Ft Home
- 1-Story Property
- Entrance Foyer
- Living Room with Fireplace
- Den
Kitchen
- Range
- Microwave
- Freezer
- Dishwasher
Bedrooms and Bathrooms
- 2 Bedrooms
- Walk-In Closet
Laundry
- Dryer
- Washer
Outdoor Features
- Patio
Utilities
- Forced Air Heating and Cooling System
- 100 Amp Service
- Cable TV Available
Listing and Financial Details
- Assessor Parcel Number 274833570206
Community Details
Overview
- Association fees include maintenance structure, hazard insurance, lawn care, ground maintenance, professional mgmt, trash, security, shared amenities, snow removal, water
- Gassen Management Association, Phone Number (952) 922-5575
- Low-Rise Condominium
- Mendota Heights Town Center Subdivision
- Car Wash Area
Amenities
- Elevator
Ownership History
Purchase Details
Home Financials for this Owner
Home Financials are based on the most recent Mortgage that was taken out on this home.Similar Homes in Saint Paul, MN
Home Values in the Area
Average Home Value in this Area
Purchase History
| Date | Buyer | Sale Price | Title Company |
|---|---|---|---|
| Marren Patrick J | $443,933 | -- |
Mortgage History
| Date | Status | Borrower | Loan Amount |
|---|---|---|---|
| Previous Owner | Marren Patrick J | $240,000 |
Property History
| Date | Event | Price | Change | Sq Ft Price |
|---|---|---|---|---|
| 10/07/2022 10/07/22 | Sold | $460,000 | -8.0% | $294 / Sq Ft |
| 09/21/2022 09/21/22 | Pending | -- | -- | -- |
| 08/15/2022 08/15/22 | Price Changed | $499,900 | -12.3% | $319 / Sq Ft |
| 07/20/2022 07/20/22 | Price Changed | $569,900 | 0.0% | $364 / Sq Ft |
| 07/20/2022 07/20/22 | For Sale | $569,900 | +23.9% | $364 / Sq Ft |
| 07/01/2022 07/01/22 | Off Market | $460,000 | -- | -- |
| 04/29/2022 04/29/22 | Price Changed | $574,990 | -4.2% | $367 / Sq Ft |
| 04/06/2022 04/06/22 | For Sale | $599,900 | -- | $383 / Sq Ft |
Tax History Compared to Growth
Tax History
| Year | Tax Paid | Tax Assessment Tax Assessment Total Assessment is a certain percentage of the fair market value that is determined by local assessors to be the total taxable value of land and additions on the property. | Land | Improvement |
|---|---|---|---|---|
| 2023 | $4,020 | $457,600 | $45,200 | $412,400 |
| 2022 | $4,466 | $457,600 | $45,200 | $412,400 |
| 2021 | $4,528 | $446,900 | $44,100 | $402,800 |
| 2020 | $4,142 | $446,900 | $44,100 | $402,800 |
| 2019 | $4,306 | $393,800 | $38,800 | $355,000 |
| 2018 | $3,679 | $388,800 | $38,800 | $350,000 |
| 2017 | $3,809 | $344,700 | $34,400 | $310,300 |
| 2016 | $3,316 | $344,700 | $34,400 | $310,300 |
| 2015 | $3,226 | $302,700 | $30,200 | $272,500 |
| 2014 | -- | $283,800 | $28,300 | $255,500 |
| 2013 | -- | $235,600 | $23,500 | $212,100 |
Agents Affiliated with this Home
-
Jamie Voyen

Seller's Agent in 2022
Jamie Voyen
Edina Realty, Inc.
(651) 208-2838
1 in this area
132 Total Sales
-
Andy Voyen

Seller Co-Listing Agent in 2022
Andy Voyen
Edina Realty, Inc.
(651) 354-5456
1 in this area
92 Total Sales
-
Gary Fabel

Buyer's Agent in 2022
Gary Fabel
Coldwell Banker Burnet
(651) 334-3659
4 in this area
46 Total Sales
Map
Source: NorthstarMLS
MLS Number: 6175139
APN: 27-48335-70-206
- 701 Linden St Unit 105
- 715 Linden St Unit 107
- 704 Linden St
- 1912 South Ln
- 1774 Dodd Rd
- 1901 Warrior Dr
- 600 Sibley Ct
- 631 Callahan Place
- 195X Glenhill Rd
- 614 Hidden Creek Trail
- 1830 Eagle Ridge Dr Unit 2005
- 1635 Dodd Rd
- 1860 Eagle Ridge Dr Unit W309
- 1805 Eagle Ridge Dr Unit 8
- 926 S Highview Cir
- 2222 Apache St
- XXX Barbara Ct
- 2243 Apache St
- 1762 Delaware Ave
- 1570 Park Cir
- 701 Linden St Unit 206
- 701 Linden St Unit 208
- 701 Linden St Unit 204
- 701 Linden St Unit 203
- 701 Linden St Unit 202
- 701 Linden St Unit 201
- 701 Linden St Unit 108
- 701 Linden St Unit 107
- 701 Linden St Unit 104
- 701 Linden St Unit 102
- 701 Linden St Unit 101
- 701 Linden St Unit 103
- 701 Linden St Unit 205
- 701 701 Linden St
- 701 701 Linden-Street-
- 701 701 Linden
- 699 Freeway Rd N
- 715 715 Linden-Street-
- 715 715 Linden St
- 715 Linden St Unit 102
