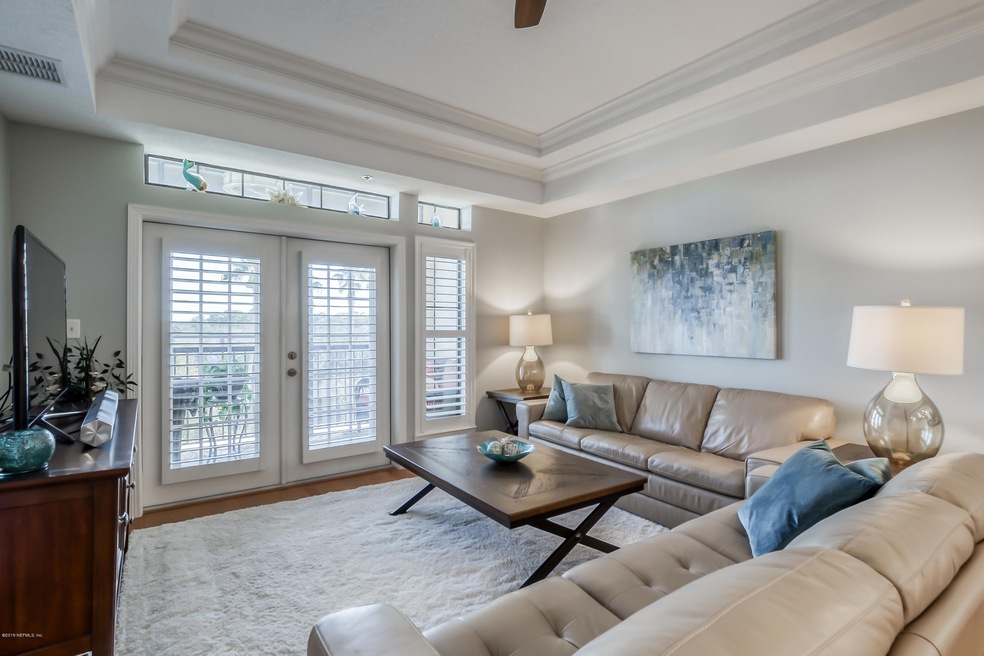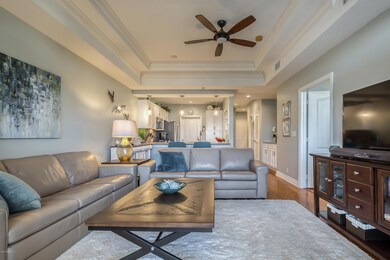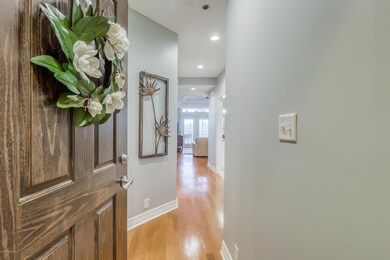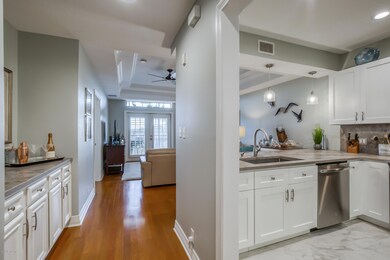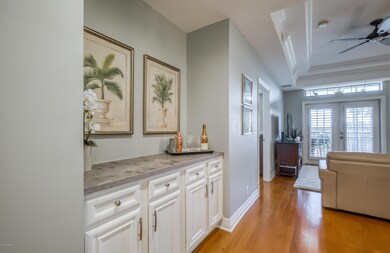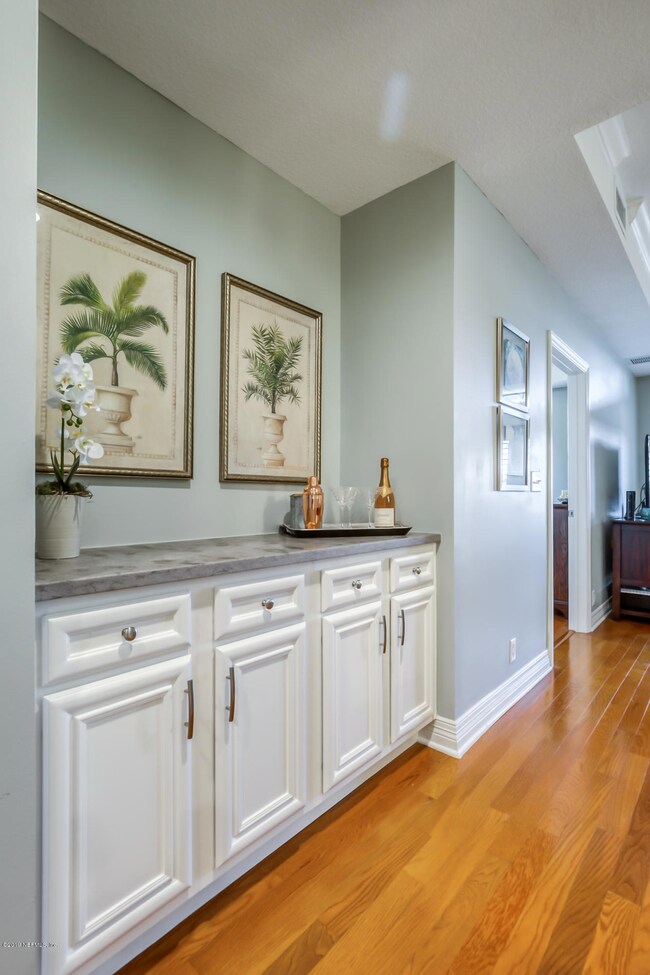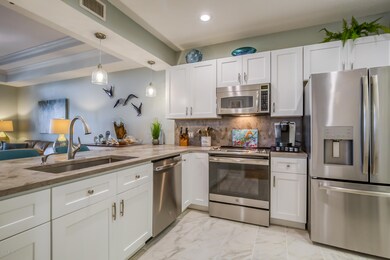
701 Market St Unit 308 Saint Augustine, FL 32095
Palencia NeighborhoodHighlights
- Boat Dock
- Golf Course Community
- Intercom to Front Desk
- Palencia Elementary School Rated A
- Fitness Center
- Clubhouse
About This Home
As of January 2020Everything is NEW! SS Refrigerator, Dishwasher, Range and Water Heater all replaced in 2019. A/C replaced in 2016. Beautiful new Quartz countertops and luxury tile in the kitchen with NEW White cabinets.
Unit is located on the top floor with a Den/Office and close to elevator with easy access to the garage. This Building is well built, and quiet!
Relax with your coffee in the morning on the screened balcony, or go down to the new O Coffee/ Wine Shop on the 1st floor and meet with your friends. Walking distance to Pickleball / Tennis, Fitness Center and Pools.
Hardwood floors throughout the condo is beautiful and makes it easy to clean and maintain! Plantation Shutters, double coffered ceilings and crown molding give the home a luxurious feel. HUGE Bathroom with large walk in shower!
Last Agent to Sell the Property
KATHLEEN SHAY
BETTER HOMES & GARDENS REAL ESTATE LIFESTYLES REALTY License #3376703 Listed on: 12/02/2019
Property Details
Home Type
- Condominium
Est. Annual Taxes
- $5,389
Year Built
- Built in 2007
HOA Fees
- $511 Monthly HOA Fees
Parking
- 2 Car Garage
- Secured Garage or Parking
- Guest Parking
- Additional Parking
- On-Street Parking
- Secure Parking
- Community Parking Structure
Home Design
- Tile Roof
- Concrete Siding
- Stucco
Interior Spaces
- 1,100 Sq Ft Home
- 1-Story Property
- Vaulted Ceiling
- Entrance Foyer
- Screened Porch
Kitchen
- Eat-In Kitchen
- Breakfast Bar
- Electric Range
- Microwave
- Ice Maker
- Dishwasher
- Disposal
Flooring
- Wood
- Tile
Bedrooms and Bathrooms
- 1 Bedroom
- Walk-In Closet
- 1 Full Bathroom
- Bathtub With Separate Shower Stall
Laundry
- Dryer
- Washer
Home Security
Schools
- Palencia Elementary School
- Pacetti Bay Middle School
- Allen D. Nease High School
Utilities
- Central Heating and Cooling System
- Electric Water Heater
Additional Features
- Accessible Common Area
- Balcony
- Front and Back Yard Sprinklers
Listing and Financial Details
- Assessor Parcel Number 0720803080
Community Details
Overview
- Association fees include insurance, ground maintenance, pest control, security, sewer, trash, water
- Palencia Subdivision
- On-Site Maintenance
Amenities
- Clubhouse
- Laundry Facilities
- Intercom to Front Desk
Recreation
- Boat Dock
- Golf Course Community
- Tennis Courts
- Community Basketball Court
- Community Playground
- Fitness Center
- Children's Pool
- Jogging Path
Security
- Fire and Smoke Detector
Ownership History
Purchase Details
Home Financials for this Owner
Home Financials are based on the most recent Mortgage that was taken out on this home.Purchase Details
Home Financials for this Owner
Home Financials are based on the most recent Mortgage that was taken out on this home.Purchase Details
Home Financials for this Owner
Home Financials are based on the most recent Mortgage that was taken out on this home.Purchase Details
Home Financials for this Owner
Home Financials are based on the most recent Mortgage that was taken out on this home.Purchase Details
Home Financials for this Owner
Home Financials are based on the most recent Mortgage that was taken out on this home.Purchase Details
Similar Homes in the area
Home Values in the Area
Average Home Value in this Area
Purchase History
| Date | Type | Sale Price | Title Company |
|---|---|---|---|
| Warranty Deed | $289,000 | New Title Company Name | |
| Interfamily Deed Transfer | -- | Attorney | |
| Warranty Deed | $181,000 | Attorney | |
| Warranty Deed | $170,000 | Americas Choice Title Co | |
| Warranty Deed | $140,000 | Ponte Vedra Title Llc | |
| Special Warranty Deed | $159,900 | Equity Land Title Llc |
Mortgage History
| Date | Status | Loan Amount | Loan Type |
|---|---|---|---|
| Open | $2,603,100 | New Conventional | |
| Previous Owner | $119,200 | New Conventional | |
| Previous Owner | $98,000 | New Conventional |
Property History
| Date | Event | Price | Change | Sq Ft Price |
|---|---|---|---|---|
| 12/17/2023 12/17/23 | Off Market | $181,000 | -- | -- |
| 12/17/2023 12/17/23 | Off Market | $170,000 | -- | -- |
| 12/17/2023 12/17/23 | Off Market | $140,000 | -- | -- |
| 01/31/2020 01/31/20 | Sold | $181,000 | -4.7% | $165 / Sq Ft |
| 12/20/2019 12/20/19 | Pending | -- | -- | -- |
| 12/02/2019 12/02/19 | For Sale | $189,900 | +11.7% | $173 / Sq Ft |
| 07/26/2018 07/26/18 | Sold | $170,000 | -2.9% | $155 / Sq Ft |
| 06/18/2018 06/18/18 | Pending | -- | -- | -- |
| 04/02/2018 04/02/18 | For Sale | $175,000 | +25.0% | $159 / Sq Ft |
| 09/10/2013 09/10/13 | Sold | $140,000 | -6.7% | $127 / Sq Ft |
| 08/21/2013 08/21/13 | Pending | -- | -- | -- |
| 04/26/2013 04/26/13 | For Sale | $150,000 | -- | $136 / Sq Ft |
Tax History Compared to Growth
Tax History
| Year | Tax Paid | Tax Assessment Tax Assessment Total Assessment is a certain percentage of the fair market value that is determined by local assessors to be the total taxable value of land and additions on the property. | Land | Improvement |
|---|---|---|---|---|
| 2025 | $5,389 | $259,500 | -- | $259,500 |
| 2024 | $5,389 | $256,604 | -- | $256,604 |
| 2023 | $5,389 | $249,130 | $0 | $249,130 |
| 2022 | $4,244 | $158,105 | $0 | $0 |
| 2021 | $4,258 | $153,500 | $0 | $0 |
| 2020 | $4,286 | $153,500 | $0 | $0 |
| 2019 | $4,264 | $151,000 | $0 | $0 |
| 2018 | $4,633 | $151,000 | $0 | $0 |
| 2017 | $4,331 | $124,000 | $0 | $0 |
| 2016 | $4,298 | $124,000 | $0 | $0 |
| 2015 | $3,488 | $114,206 | $0 | $0 |
| 2014 | $3,490 | $110,000 | $0 | $0 |
Agents Affiliated with this Home
-
K
Seller's Agent in 2020
KATHLEEN SHAY
BETTER HOMES & GARDENS REAL ESTATE LIFESTYLES REALTY
-
Kathy Runyan

Buyer's Agent in 2020
Kathy Runyan
ONE SOTHEBY'S INTERNATIONAL REALTY
(904) 703-8900
7 in this area
29 Total Sales
-
K
Buyer's Agent in 2020
KATHLEEN RUNYAN
COLDWELL BANKER PREMIER PROPERTIES
-

Buyer's Agent in 2020
Kathy Shay
ONE SOTHEBY'S INTERNATIONAL REALTY
-
C
Seller's Agent in 2018
CC UNDERWOOD
KELLER WILLIAMS JACKSONVILLE
-
B
Seller's Agent in 2013
BERNIE BRISTOW
COLDWELL BANKER VANGUARD REALTY
Map
Source: realMLS (Northeast Florida Multiple Listing Service)
MLS Number: 1026929
APN: 072080-3080
- 701 Market St Unit 208
- 701 Market St Unit 304
- 654 Market St + Commercial Space
- 630 Market St
- 147 S End St
- 650 S Loop Pkwy
- 650 S Loop
- 654 S Loop Pkwy
- 804 N End St
- 744 S Loop Pkwy
- 177 Spanish Marsh Dr
- 1922 N Loop Pkwy
- 152 Spanish Marsh Dr
- 628 Battersea Dr
- 1212 Redcliffe Ln
- 159 La Mesa Dr
- 108 N River Dr
- 201 Oak Common Ave
- 1124 Westfield Way
- 209 Manuel Ct
