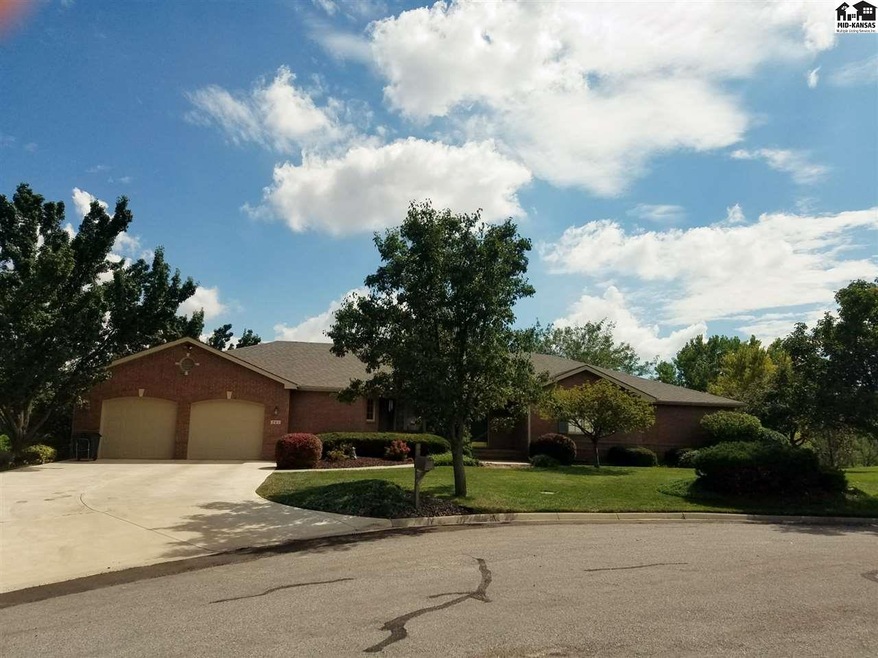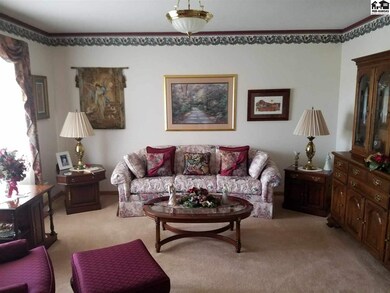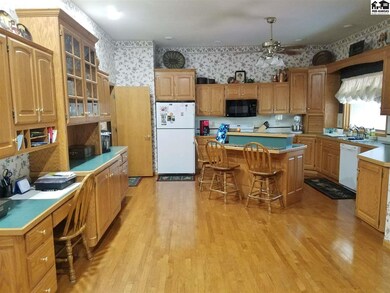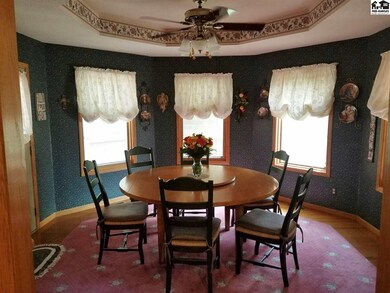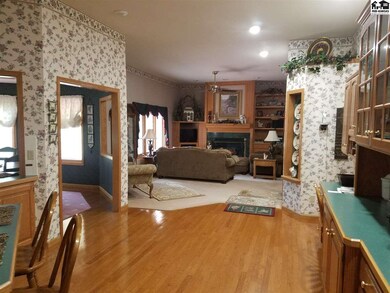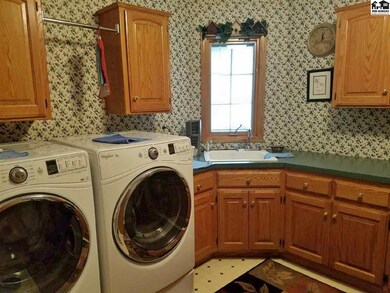
Estimated Value: $430,770 - $533,000
Highlights
- Deck
- Wood Flooring
- Covered patio or porch
- Ranch Style House
- Separate Formal Living Room
- Gazebo
About This Home
As of December 2017This elegant 5,234 sf. Ranch-Style home has so much to offer, including 6 large bedrooms and 3.5 baths, and full walk-out basement. Your master has it’s own extra-large bath with a luxurious soaking tub, separate shower, and private toilet area. Each of the fellow bedrooms upstairs contain their own vanity, and share jack-and-jill baths. Laundry/Mud Room is located on the main floor for easier access. A formal dining room is located just off the large open kitchen, with eating bar, that extends into a sitting area. In different areas of the home are 3 fireplaces to enjoy of an evening with a mellow cup of tea with a friend or early morning with a delectable cup of coffee. A formal sitting room occupies the upstairs while a formal living area is established in the basement. Your living space extends to the yard, with a verdant lawn. The front yard has abundant greenscape while the backyard has been beautifully landscaped with a gazebo, basketball goal, and chain link fence. Also, in the back, find a secluded oasis, where you can relax and enjoy outdoor dining on the covered porch/patio amid beautiful landscaping. It’s a quiet, low-traffic area with an established, tight knit group of great neighbors. Call today for more information / pictures, or to schedule a viewing. Thank you!
Last Agent to Sell the Property
Victoria Maechtlen
Pratt Real Estate License #BR00038949 Listed on: 08/31/2017
Last Buyer's Agent
Victoria Maechtlen
Pratt Real Estate License #BR00038949 Listed on: 08/31/2017
Home Details
Home Type
- Single Family
Est. Annual Taxes
- $7,606
Year Built
- Built in 1995
Lot Details
- 0.54 Acre Lot
- Lot Dimensions are 133 x 178
- Cul-De-Sac
- Chain Link Fence
- Sprinkler System
Home Design
- Ranch Style House
- Brick Exterior Construction
- Composition Roof
Interior Spaces
- Ceiling Fan
- Fireplace With Gas Starter
- Family Room Off Kitchen
- Family Room Downstairs
- Separate Formal Living Room
- Formal Dining Room
Kitchen
- Electric Oven or Range
- Range Hood
- Microwave
- Dishwasher
- Kitchen Island
- Disposal
Flooring
- Wood
- Carpet
- Laminate
- Ceramic Tile
Bedrooms and Bathrooms
- 3 Main Level Bedrooms
- En-Suite Primary Bedroom
Laundry
- Laundry on main level
- 220 Volts In Laundry
Basement
- Walk-Out Basement
- Basement Fills Entire Space Under The House
- Interior and Exterior Basement Entry
- 3 Bedrooms in Basement
Home Security
- Intercom
- Fire and Smoke Detector
Parking
- 2 Car Attached Garage
- Garage Door Opener
Outdoor Features
- Deck
- Covered patio or porch
- Gazebo
- Storage Shed
Schools
- Southwest - Pratt Elementary School
- Liberty Middle School
- Pratt High School
Utilities
- Central Heating and Cooling System
- Humidifier
- Gas Water Heater
- Water Softener is Owned
- Satellite Dish
- TV Antenna
Listing and Financial Details
- Assessor Parcel Number 076-132-04-0-04-16-005.00-0
Ownership History
Purchase Details
Home Financials for this Owner
Home Financials are based on the most recent Mortgage that was taken out on this home.Purchase Details
Similar Homes in Pratt, KS
Home Values in the Area
Average Home Value in this Area
Purchase History
| Date | Buyer | Sale Price | Title Company |
|---|---|---|---|
| Keller John E | $358,000 | -- | |
| Peltier Cecilia S Trust | $3,000 | -- |
Property History
| Date | Event | Price | Change | Sq Ft Price |
|---|---|---|---|---|
| 12/27/2017 12/27/17 | Sold | -- | -- | -- |
| 09/01/2017 09/01/17 | Pending | -- | -- | -- |
| 08/31/2017 08/31/17 | For Sale | $375,000 | -- | $72 / Sq Ft |
Tax History Compared to Growth
Tax History
| Year | Tax Paid | Tax Assessment Tax Assessment Total Assessment is a certain percentage of the fair market value that is determined by local assessors to be the total taxable value of land and additions on the property. | Land | Improvement |
|---|---|---|---|---|
| 2024 | $9,922 | $51,987 | $1,328 | $50,659 |
| 2023 | -- | $47,260 | $1,328 | $45,932 |
| 2022 | -- | $44,585 | $1,328 | $43,257 |
| 2021 | -- | $42,061 | $1,328 | $40,733 |
| 2020 | $4,290 | $42,061 | $1,328 | $40,733 |
| 2019 | -- | -- | $1,328 | $40,733 |
| 2018 | -- | -- | $1,328 | $40,733 |
| 2017 | -- | -- | $1,319 | $37,836 |
| 2016 | -- | -- | $1,319 | $37,836 |
| 2015 | -- | -- | $1,147 | $38,009 |
| 2014 | -- | -- | $1,129 | $38,026 |
Agents Affiliated with this Home
-

Seller's Agent in 2017
Victoria Maechtlen
Pratt Real Estate
(620) 770-0259
Map
Source: Mid-Kansas MLS
MLS Number: 35901
APN: 132-04-0-40-16-005.00-0
- 701 Meadowlark Ln
- 609 Meadowlark Ln
- 705 Meadowlark Ln
- 702 Meadowlark Ln
- 703 Meadowlark Ln
- 606 Meadowlark Ln
- 800 William Way
- 802 William Way
- 601 Meadowlark Ln
- 615 W 10th St
- 707 W 10th St
- 607 W 10th St
- 602 Meadowlark Ln
- 805 William Way
- 805 William Way
- 605 W 10th St
- 709 W 10th St
- 808 William Way
- 801 W 10th St
- 1004 S Pearl St
