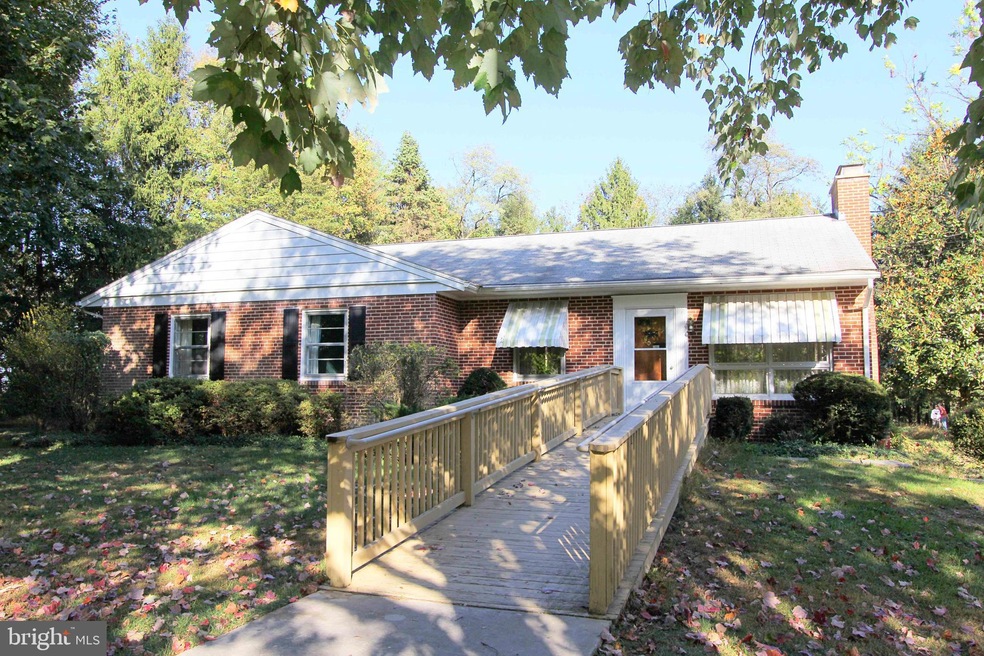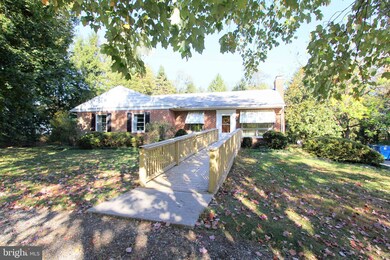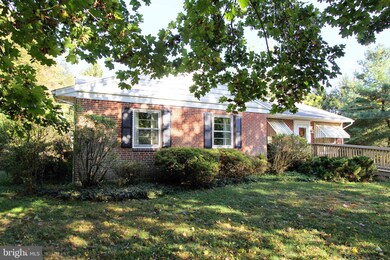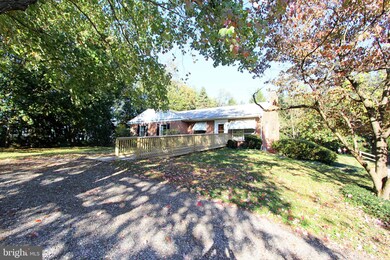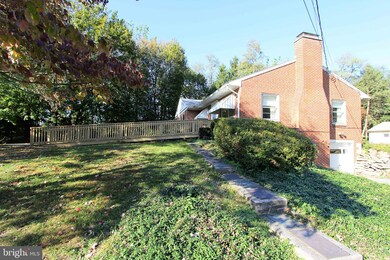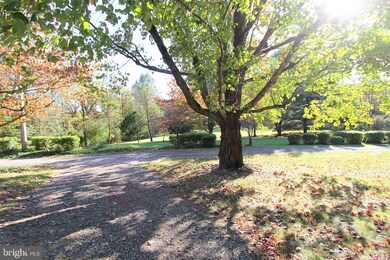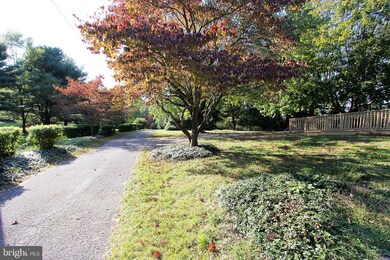
701 Menges Mills Rd Spring Grove, PA 17362
Estimated Value: $553,000
Highlights
- Water Access
- 18.5 Acre Lot
- Private Lot
- Horses Allowed On Property
- Wood Burning Stove
- Stream or River on Lot
About This Home
As of March 2020If you are looking for a private retreat LOOK no further. This property is absolutely private and secluded, but is very close amenities. The home is a 3 bed, 1 bath brick rancher with great original hardwood floors throughout. The home has a partially finished basement with one car garage in the basement. The home comes with solar panels that are located in the hay field to the right of the driveway. The property has a big detached garage that could be used for many different things. The property goes down to Codorus Creek and has native trout. I personally have seen quite a bit of wildlife while touring the property. Call today to schedule your private showing before this gem is no longer available.
Last Agent to Sell the Property
Meiler's Next Level Realty License #RM426054 Listed on: 10/15/2019

Home Details
Home Type
- Single Family
Est. Annual Taxes
- $4,982
Year Built
- Built in 1962
Lot Details
- 18.5 Acre Lot
- Creek or Stream
- Private Lot
- Secluded Lot
- Level Lot
- Partially Wooded Lot
- Front Yard
- Additional Land
- 1.52 acre parcel. See listing PAYK126852
- Property is in good condition
- Property is zoned CN, Portions of the property are residential, and Some is Ag
Parking
- 5 Garage Spaces | 1 Attached and 4 Detached
- Basement Garage
- Driveway
- Off-Street Parking
Home Design
- Rambler Architecture
- Brick Exterior Construction
- Asphalt Roof
Interior Spaces
- Property has 1 Level
- Ceiling Fan
- Wood Burning Stove
- Wood Burning Fireplace
- Fireplace With Glass Doors
- Living Room
- Dining Room
- Wood Flooring
Kitchen
- Gas Oven or Range
- Dishwasher
Bedrooms and Bathrooms
- 3 Main Level Bedrooms
- 1 Full Bathroom
Laundry
- Dryer
- Washer
- Laundry Chute
Partially Finished Basement
- Basement Fills Entire Space Under The House
- Laundry in Basement
Accessible Home Design
- Doors swing in
- Level Entry For Accessibility
- Ramp on the main level
Outdoor Features
- Water Access
- Stream or River on Lot
- Patio
- Exterior Lighting
- Shed
- Outbuilding
Utilities
- Central Air
- Electric Baseboard Heater
- Well
- Water Heater
- On Site Septic
Additional Features
- Solar owned by seller
- Horses Allowed On Property
Community Details
- No Home Owners Association
- Heidelberg Twp Subdivision
- Mountainous Community
Listing and Financial Details
- Tax Lot 0129
- Assessor Parcel Number 30-000-FE-0129-A0-00000
Ownership History
Purchase Details
Home Financials for this Owner
Home Financials are based on the most recent Mortgage that was taken out on this home.Similar Homes in Spring Grove, PA
Home Values in the Area
Average Home Value in this Area
Purchase History
| Date | Buyer | Sale Price | Title Company |
|---|---|---|---|
| Shaw Charles W | $305,000 | Homesale Setmnt Svcs York |
Mortgage History
| Date | Status | Borrower | Loan Amount |
|---|---|---|---|
| Open | Shaw Charles W | $240,000 |
Property History
| Date | Event | Price | Change | Sq Ft Price |
|---|---|---|---|---|
| 03/16/2020 03/16/20 | Sold | $305,000 | -12.6% | $163 / Sq Ft |
| 12/31/2019 12/31/19 | Pending | -- | -- | -- |
| 10/28/2019 10/28/19 | Price Changed | $349,000 | -4.4% | $187 / Sq Ft |
| 10/15/2019 10/15/19 | For Sale | $364,900 | -- | $195 / Sq Ft |
Tax History Compared to Growth
Tax History
| Year | Tax Paid | Tax Assessment Tax Assessment Total Assessment is a certain percentage of the fair market value that is determined by local assessors to be the total taxable value of land and additions on the property. | Land | Improvement |
|---|---|---|---|---|
| 2025 | $3,771 | $112,230 | $630 | $111,600 |
| 2024 | $3,731 | $112,230 | $630 | $111,600 |
| 2023 | $3,731 | $112,230 | $630 | $111,600 |
| 2022 | $3,731 | $112,230 | $630 | $111,600 |
| 2021 | $3,571 | $112,230 | $630 | $111,600 |
| 2020 | $4,982 | $156,600 | $45,000 | $111,600 |
| 2019 | $4,876 | $156,600 | $45,000 | $111,600 |
| 2018 | $4,812 | $156,600 | $45,000 | $111,600 |
| 2017 | $4,663 | $156,600 | $45,000 | $111,600 |
| 2016 | -- | $156,600 | $45,000 | $111,600 |
| 2015 | $3,170 | $156,600 | $45,000 | $111,600 |
| 2014 | $3,170 | $156,600 | $45,000 | $111,600 |
Agents Affiliated with this Home
-
Mark Meiler

Seller's Agent in 2020
Mark Meiler
Meiler's Next Level Realty
(717) 417-6184
71 Total Sales
Map
Source: Bright MLS
MLS Number: PAYK126970
APN: 30-000-FE-0129.A0-00000
- 6090 Old Hanover Rd
- 840 Menges Mills Rd
- 5720 Colonial Valley Rd
- 5713 York Rd
- Lot# 3 Midhill Rd
- Lot # 2 Midhill Rd
- Lot # 1 Midhill Rd
- 358 Three Hill Rd
- 7350 Woodland Dr
- Lot 1 and 3 Lake Dr
- 19 S Water St
- 5 S Water St
- 6227 Pigeon Hill Rd
- 52 E Constitution Ave
- 0 Moulstown Rd N Unit PAYK2082362
- 19 S East St
- 270 N Walnut St
- 174 Springhouse Ln
- 5411 Lehman Rd
- 8891 Orchard Rd
- 701 Menges Mills Rd
- 6180 Old Hanover Rd
- 6122 Old Hanover Rd
- 6090 W Side Ave
- 6082 W Side Ave
- 6100 Old Hanover Rd
- 6074 W Side Ave
- 6081 W Side Ave
- 725 Menges Mills Rd
- 6075 W Side Ave
- 6098 Old Hanover Rd
- 6096 Old Hanover Rd
- 6064 W Side Ave
- 6067 W Side Ave
- 6094 Old Hanover Rd
- 6061 W Side Ave
- 6060 W Side Ave
- 721 Mill Rd
- Lot 12 Menges Mills Rd
- 6089 Old Hanover Rd
