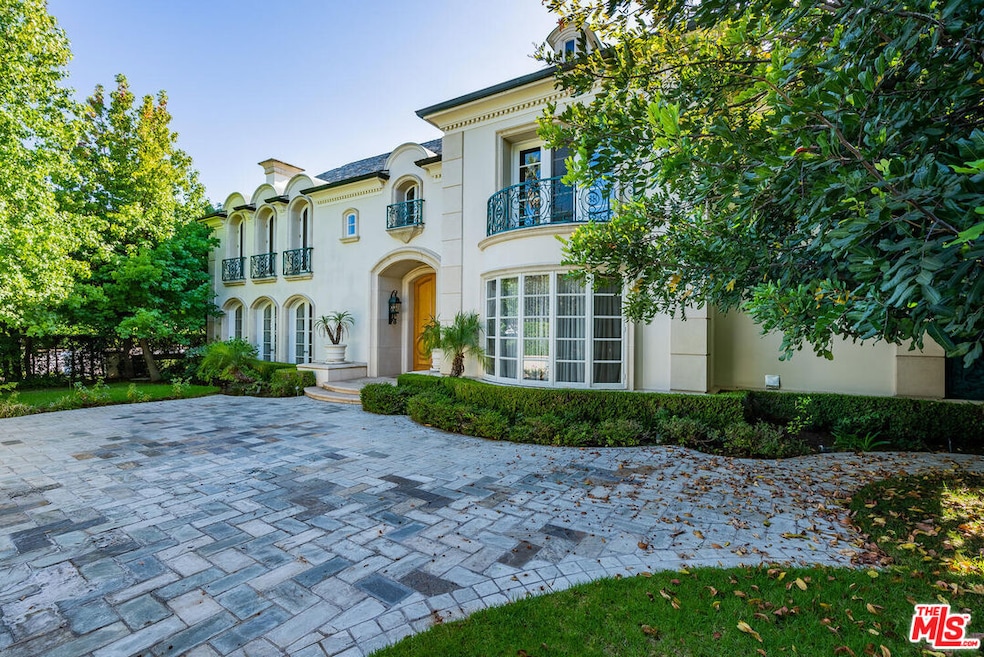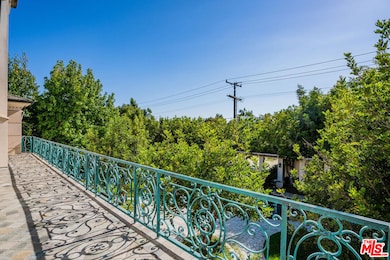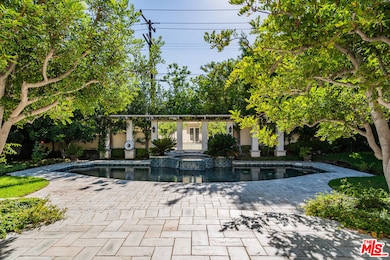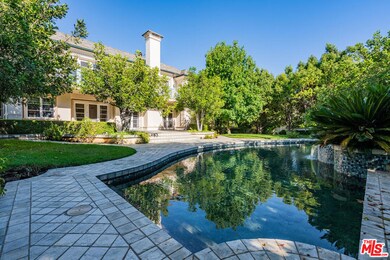701 N Hillcrest Rd Beverly Hills, CA 90210
Highlights
- Heated In Ground Pool
- Peek-A-Boo Views
- Marble Flooring
- Hawthorne Elementary School Rated A
- Family Room with Fireplace
- French Architecture
About This Home
A luxurious Mediterranean-style villa set on almost half an acre in one of the most sought-after areas of Beverly Hills. Just beyond the gated drive you enter the home to a stunning foyer with grand staircase. The main level offers a beautiful formal living room, formal & informal dining rooms, library, and spacious kitchen. The primary suite on the second level features dual bathrooms, a large walk-in closet, living area, and private balcony. This home has 8 additional bedrooms to provide plenty of space for family and guests. Additional amenities include a media room with built-in bar and subterranean parking for eight cars. The backyard has a swimming pool, spa, and patio and is surrounded by lush greenery for privacy. This is a gorgeous home in the most prime area of Beverly Hills with easy access to the best shopping and restaurants 90210 has to offer.
Home Details
Home Type
- Single Family
Est. Annual Taxes
- $202,924
Year Built
- Built in 1993
Lot Details
- 0.44 Acre Lot
- Lot Dimensions are 107x182
- Property is zoned BHR1*
Parking
- 3 Open Parking Spaces
- 6 Car Garage
- Controlled Entrance
Home Design
- French Architecture
Interior Spaces
- 12,417 Sq Ft Home
- 2-Story Property
- Bar
- Family Room with Fireplace
- Living Room with Fireplace
- Dining Room
- Peek-A-Boo Views
- Alarm System
Kitchen
- Oven or Range
- Freezer
- Dishwasher
Flooring
- Wood
- Carpet
- Marble
- Tile
Bedrooms and Bathrooms
- 9 Bedrooms
- Powder Room
Laundry
- Laundry Room
- Laundry in Garage
- Dryer
- Washer
Pool
- Heated In Ground Pool
- Spa
Utilities
- Central Heating and Cooling System
Community Details
- Call for details about the types of pets allowed
Listing and Financial Details
- Security Deposit $160,000
- Tenant pays for electricity, gas, water, insurance
- 12 Month Lease Term
- Assessor Parcel Number 4341-012-019
Map
Source: The MLS
MLS Number: 22-191467
APN: 4341-012-019
- 718 N Palm Dr
- 611 N Hillcrest Rd
- 9463 Sunset Blvd
- 525 N Arden Dr
- 525 N Hillcrest Rd
- 811 N Hillcrest Rd
- 402 Doheny Rd
- 602 Mountain Dr
- 609 Mountain Dr
- 512 N Palm Dr
- 814 Foothill Rd
- 1005 Schuyler Rd
- 9255 Doheny Rd Unit 2401
- 9255 Doheny Rd Unit 1805
- 9255 Doheny Rd Unit 1006
- 9255 Doheny Rd Unit 2701
- 9255 Doheny Rd Unit 1206
- 9255 Doheny Rd Unit 706
- 9255 Doheny Rd Unit 2502
- 617 N Alpine Dr





