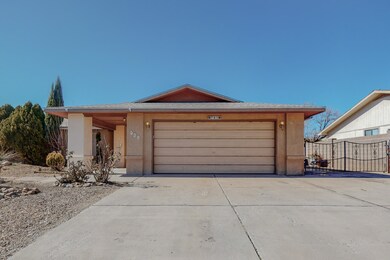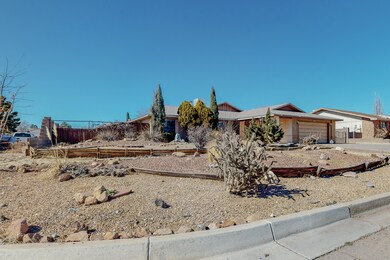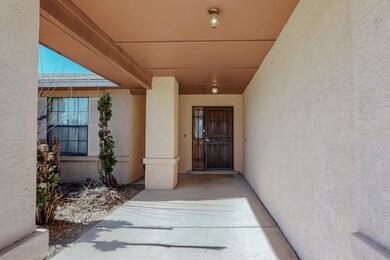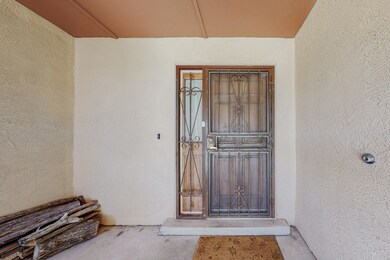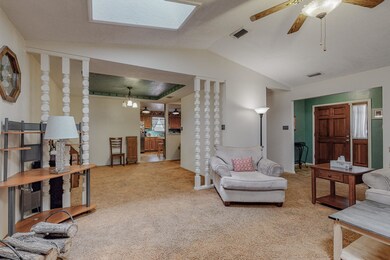
701 Nicklaus Dr SE Rio Rancho, NM 87124
Panorama Heights West NeighborhoodHighlights
- Craftsman Architecture
- Wood Burning Stove
- 2 Fireplaces
- Martin Luther King Jr. Elementary School Rated A
- Wooded Lot
- Separate Formal Living Room
About This Home
As of March 2022Charming home located in the Panorama Heights on a large corner lot! Home features 3 Bedrooms and is spacious indoors and out. Welcoming front covered porch that enters into foyer and main living room. This home has plenty of space with two living areas, skylights and custom built-in's including a vanity in the master bedroom. Open kitchen to formal dining room and bonus room. Second living space has a built-in wine rack half bath, fireplace and double doors that open to the private backyard. Master bedroom opens up to a covered patio outside complete with ceiling fan. The backyard's spacious patio with a custom seating bench and basketball court is great for entertaining outside! Home has backyard gated RV parking with backyard access. Close to shopping and schools! New Roof 2020!
Last Agent to Sell the Property
North Star Realty Group NM License #REC20221169 Listed on: 02/12/2022

Home Details
Home Type
- Single Family
Est. Annual Taxes
- $2,574
Year Built
- Built in 1986
Lot Details
- 0.28 Acre Lot
- East Facing Home
- Wrought Iron Fence
- Property is Fully Fenced
- Xeriscape Landscape
- Corner Lot
- Wooded Lot
- Private Yard
Parking
- 2 Car Attached Garage
- Garage Door Opener
Home Design
- Craftsman Architecture
- Frame Construction
- Pitched Roof
- Shingle Roof
- Stucco
Interior Spaces
- 2,370 Sq Ft Home
- Property has 1 Level
- Coffered Ceiling
- Ceiling Fan
- Skylights
- 2 Fireplaces
- Wood Burning Stove
- Wood Burning Fireplace
- Gas Log Fireplace
- Double Pane Windows
- Insulated Windows
- Sliding Windows
- Sliding Doors
- Entrance Foyer
- Great Room
- Separate Formal Living Room
- Multiple Living Areas
- Open Floorplan
Kitchen
- Self-Cleaning Oven
- Free-Standing Electric Range
- Range Hood
- Microwave
- Dishwasher
- Kitchen Island
- Disposal
Flooring
- CRI Green Label Plus Certified Carpet
- Tile
Bedrooms and Bathrooms
- 3 Bedrooms
- Shower Only
- Separate Shower
Laundry
- Dryer
- Washer
Outdoor Features
- Covered patio or porch
- Outdoor Storage
Schools
- Martin L King Jr Elementary School
- Lincoln Middle School
- Rio Rancho High School
Utilities
- Evaporated cooling system
- Forced Air Heating System
- Heating System Uses Natural Gas
- Natural Gas Connected
- Water Softener is Owned
- Cable TV Available
Community Details
- Built by Amrep
Listing and Financial Details
- Assessor Parcel Number 1012068230524
Ownership History
Purchase Details
Home Financials for this Owner
Home Financials are based on the most recent Mortgage that was taken out on this home.Similar Homes in Rio Rancho, NM
Home Values in the Area
Average Home Value in this Area
Purchase History
| Date | Type | Sale Price | Title Company |
|---|---|---|---|
| Warranty Deed | -- | First American Title Ins Co |
Mortgage History
| Date | Status | Loan Amount | Loan Type |
|---|---|---|---|
| Open | $8,000 | Stand Alone Second | |
| Open | $215,710 | FHA |
Property History
| Date | Event | Price | Change | Sq Ft Price |
|---|---|---|---|---|
| 03/15/2022 03/15/22 | Sold | -- | -- | -- |
| 02/17/2022 02/17/22 | Pending | -- | -- | -- |
| 02/13/2022 02/13/22 | For Sale | $325,000 | +44.4% | $137 / Sq Ft |
| 03/09/2020 03/09/20 | Sold | -- | -- | -- |
| 01/27/2020 01/27/20 | Pending | -- | -- | -- |
| 12/16/2019 12/16/19 | Price Changed | $225,000 | -4.3% | $96 / Sq Ft |
| 12/07/2019 12/07/19 | For Sale | $235,000 | 0.0% | $100 / Sq Ft |
| 11/13/2019 11/13/19 | Pending | -- | -- | -- |
| 09/05/2019 09/05/19 | Price Changed | $235,000 | -2.1% | $100 / Sq Ft |
| 08/21/2019 08/21/19 | For Sale | $240,000 | -- | $103 / Sq Ft |
Tax History Compared to Growth
Tax History
| Year | Tax Paid | Tax Assessment Tax Assessment Total Assessment is a certain percentage of the fair market value that is determined by local assessors to be the total taxable value of land and additions on the property. | Land | Improvement |
|---|---|---|---|---|
| 2024 | $3,934 | $110,860 | $18,667 | $92,193 |
| 2023 | $3,934 | $107,631 | $18,667 | $88,964 |
| 2022 | $2,625 | $71,817 | $11,250 | $60,567 |
| 2021 | $2,574 | $69,725 | $11,250 | $58,475 |
| 2020 | $1,797 | $54,085 | $0 | $0 |
| 2019 | $1,750 | $52,510 | $0 | $0 |
| 2018 | $1,447 | $46,892 | $0 | $0 |
| 2017 | $1,381 | $45,527 | $0 | $0 |
| 2016 | $1,547 | $45,527 | $0 | $0 |
| 2014 | $1,495 | $45,527 | $0 | $0 |
| 2013 | -- | $39,527 | $7,467 | $32,060 |
Agents Affiliated with this Home
-
Justin Lente

Seller's Agent in 2022
Justin Lente
North Star Realty Group NM
(505) 504-3245
1 in this area
31 Total Sales
-
Manuel Gallegos

Buyer's Agent in 2022
Manuel Gallegos
Coldwell Banker Legacy
(505) 331-2318
1 in this area
27 Total Sales
-
Celeste Wells

Seller's Agent in 2020
Celeste Wells
Coldwell Banker Legacy
(505) 321-3431
17 Total Sales
Map
Source: Southwest MLS (Greater Albuquerque Association of REALTORS®)
MLS Number: 1008914
APN: 1-012-068-230-524
- 564 Nicklaus Dr SE
- 704 Stallion Rd SE
- 791 Stallion Rd SE
- 816 Stagecoach Rd SE
- 912 Stagecoach Rd SE
- 2508 Southern Blvd SE
- 2516 Mccauley Loop NE
- 705 Lakeview Cir SE
- 0 Tbd Unit 1055177
- 911 Chuckwagon Rd SE
- 589 Diez Y Ocho Ct SE
- 240 Nicklaus Dr SE
- 831 Country Club Dr SE Unit 2F
- 350 Western Hills Dr SE
- 803 Western Hills Dr SE
- 931 Country Club Dr SE Unit J
- 2775 W Island Dr SE
- 571 Hermit Falls Dr SE
- 805 Country Club Dr SE Unit G2
- 510 Stagecoach Rd SE

