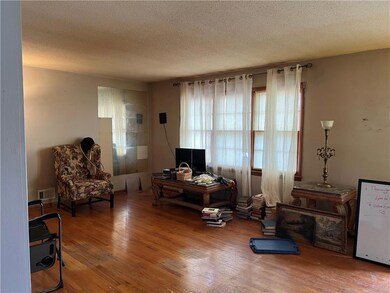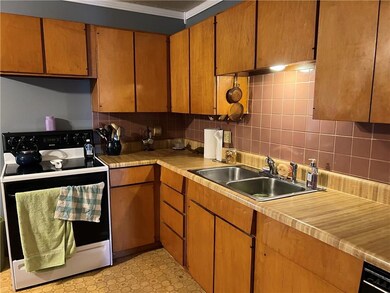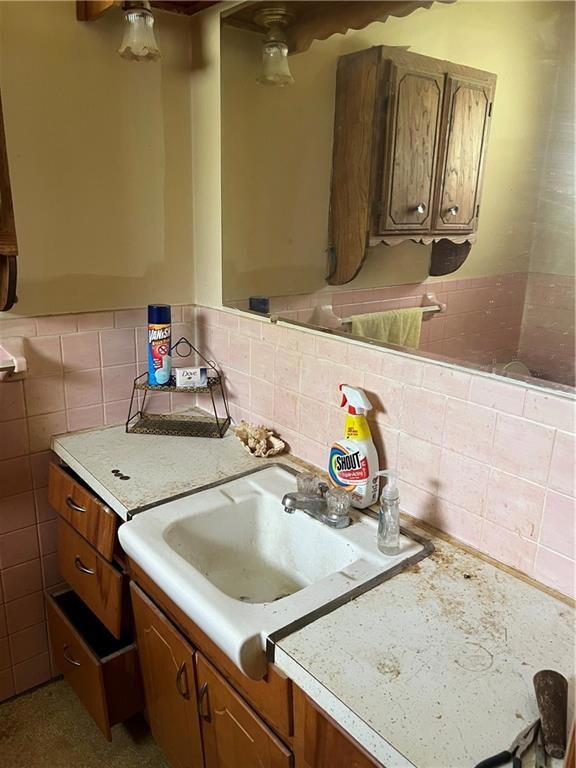
701 NW Range St Blue Springs, MO 64015
Highlights
- Family Room with Fireplace
- Ranch Style House
- No HOA
- Paul Kinder Middle School Rated A
- Wood Flooring
- 2 Car Attached Garage
About This Home
As of May 2025Sold before processed.
Last Agent to Sell the Property
Berkshire Hathaway HomeServices All-Pro Brokerage Phone: 816-210-5841 License #2007030470 Listed on: 04/30/2025
Last Buyer's Agent
Berkshire Hathaway HomeServices All-Pro Brokerage Phone: 816-210-5841 License #2007030470 Listed on: 04/30/2025
Home Details
Home Type
- Single Family
Est. Annual Taxes
- $2,829
Year Built
- Built in 1962
Lot Details
- 0.3 Acre Lot
- Partially Fenced Property
Parking
- 2 Car Attached Garage
Home Design
- Ranch Style House
- Traditional Architecture
- Composition Roof
Interior Spaces
- 1,778 Sq Ft Home
- Family Room with Fireplace
- 2 Fireplaces
- Combination Kitchen and Dining Room
- Wood Flooring
Bedrooms and Bathrooms
- 4 Bedrooms
- 2 Full Bathrooms
Basement
- Basement Fills Entire Space Under The House
- Garage Access
- Fireplace in Basement
- Laundry in Basement
- Natural lighting in basement
Utilities
- Forced Air Heating and Cooling System
Community Details
- No Home Owners Association
- Melody Acres Extension Subdivision
Listing and Financial Details
- Assessor Parcel Number 36-430-11-07-00-0-00-000
- $0 special tax assessment
Ownership History
Purchase Details
Home Financials for this Owner
Home Financials are based on the most recent Mortgage that was taken out on this home.Purchase Details
Home Financials for this Owner
Home Financials are based on the most recent Mortgage that was taken out on this home.Purchase Details
Similar Homes in Blue Springs, MO
Home Values in the Area
Average Home Value in this Area
Purchase History
| Date | Type | Sale Price | Title Company |
|---|---|---|---|
| Quit Claim Deed | -- | Alpha Title | |
| Warranty Deed | -- | Security 1St Title | |
| Warranty Deed | -- | Stewart Title |
Mortgage History
| Date | Status | Loan Amount | Loan Type |
|---|---|---|---|
| Open | $153,000 | New Conventional |
Property History
| Date | Event | Price | Change | Sq Ft Price |
|---|---|---|---|---|
| 05/16/2025 05/16/25 | Sold | -- | -- | -- |
| 04/30/2025 04/30/25 | Pending | -- | -- | -- |
| 04/30/2025 04/30/25 | For Sale | $157,000 | -- | $88 / Sq Ft |
Tax History Compared to Growth
Tax History
| Year | Tax Paid | Tax Assessment Tax Assessment Total Assessment is a certain percentage of the fair market value that is determined by local assessors to be the total taxable value of land and additions on the property. | Land | Improvement |
|---|---|---|---|---|
| 2024 | $2,829 | $34,675 | $8,370 | $26,305 |
| 2023 | $2,775 | $34,676 | $8,370 | $26,306 |
| 2022 | $2,770 | $30,590 | $4,077 | $26,513 |
| 2021 | $2,767 | $30,590 | $4,077 | $26,513 |
| 2020 | $2,594 | $29,170 | $4,077 | $25,093 |
| 2019 | $2,508 | $29,170 | $4,077 | $25,093 |
| 2018 | $2,268 | $25,387 | $3,548 | $21,839 |
| 2017 | $2,258 | $25,387 | $3,548 | $21,839 |
| 2016 | $2,258 | $25,346 | $3,610 | $21,736 |
| 2014 | $2,179 | $24,379 | $3,610 | $20,769 |
Agents Affiliated with this Home
-
Lynn Papenbrok

Seller's Agent in 2025
Lynn Papenbrok
Berkshire Hathaway HomeServices All-Pro
(816) 210-5841
12 in this area
136 Total Sales
Map
Source: Heartland MLS
MLS Number: 2546704
APN: 36-430-11-07-00-0-00-000
- 712 NW 10th St
- 1400 NW R D Mize Rd
- 1412 NW A St
- 811 NW Maynard St
- 804 NW Maynard St
- 508 NW 15th St
- 917 NW 13th St
- 109 NW 16th St
- 152 SW 8th St
- 802 SW Walnut St
- 1508 SW Smith St
- 573 NW Valleybrook Rd Unit 4
- 0 NW Jefferson St
- 1707 SW Walnut St
- 411 SW 9th St
- 109 NW 3rd St
- 1304 NW Porter Cir
- 206 SW 22nd St
- 114 NW 3rd St
- 307 NW Highland Ln



