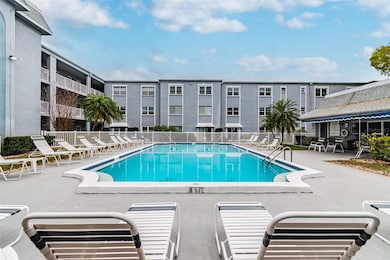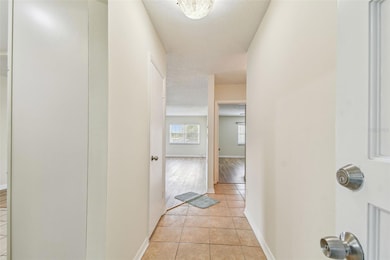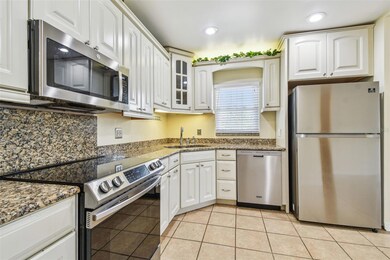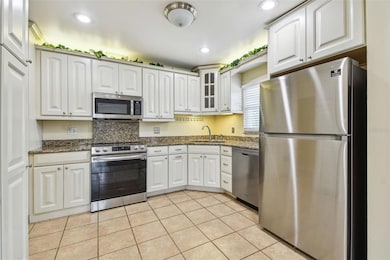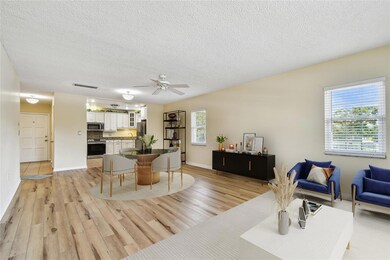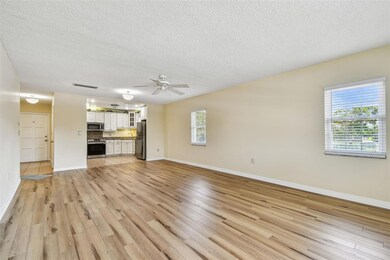
701 Poinsettia Rd Unit 340 Belleair, FL 33756
Estimated payment $2,445/month
Highlights
- Heated In Ground Pool
- View of Trees or Woods
- Clubhouse
- Largo High School Rated A-
- 6.51 Acre Lot
- Florida Architecture
About This Home
One or more photo(s) has been virtually staged. Welcome to the Hidden Gem of Belleair – 701 Poinsettia Road, Unit 340. Nestled quietly in one of Belleair’s most charming communities, this rarely available corner unit invites you to embrace the warmth and serenity of Florida living. As you enter inside, you’re immediately greeted by an abundance of natural light pouring through large windows, wrapping each room in a soft, golden glow. This isn’t just a condominium, it’s a peaceful retreat where every day feels like a getaway. The thoughtful corner layout offers added privacy and tranquility. Moments from Belleair’s scenic parks, world-class golf courses and the soft sands of nearby beaches, this is where convenience meets timeless charm. Whether you’re seeking a seasonal escape or a forever home, Unit 340 is a place where cherished memories are made, and life’s simple joys come alive. Don’t miss this rare opportunity to own a piece of Belleair’s best-kept secret. Your coastal sanctuary awaits.
Listing Agent
PREMIER SOTHEBY'S INTL REALTY Brokerage Phone: 727-595-1604 License #3375439 Listed on: 05/23/2025

Co-Listing Agent
PREMIER SOTHEBY'S INTL REALTY Brokerage Phone: 727-595-1604 License #3135725
Property Details
Home Type
- Condominium
Est. Annual Taxes
- $3,932
Year Built
- Built in 1975
Lot Details
- North Facing Home
- Landscaped
- Metered Sprinkler System
HOA Fees
- $742 Monthly HOA Fees
Home Design
- Florida Architecture
- Slab Foundation
- Shingle Roof
- Built-Up Roof
- Concrete Siding
- Block Exterior
Interior Spaces
- 1,263 Sq Ft Home
- 3-Story Property
- Ceiling Fan
- Blinds
- Great Room
- Views of Woods
Kitchen
- Convection Oven
- Range
- Microwave
- Dishwasher
- Granite Countertops
- Disposal
Flooring
- Engineered Wood
- Tile
Bedrooms and Bathrooms
- 2 Bedrooms
- Walk-In Closet
- 2 Full Bathrooms
- Bathtub with Shower
- Shower Only
Laundry
- Laundry Room
- Laundry Located Outside
Parking
- 1 Carport Space
- Reserved Parking
- Deeded Parking
- 1 Assigned Parking Space
Pool
- Heated In Ground Pool
- Gunite Pool
- Pool Lighting
Outdoor Features
- Courtyard
- Exterior Lighting
- Outdoor Grill
- Private Mailbox
Location
- Property is near a golf course
Schools
- Mildred Helms Elementary School
- Largo Middle School
- Largo High School
Utilities
- Central Heating and Cooling System
- Thermostat
- Electric Water Heater
- High Speed Internet
- Cable TV Available
Listing and Financial Details
- Visit Down Payment Resource Website
- Legal Lot and Block 3400 / 1
- Assessor Parcel Number 28-29-15-06869-001-3400
Community Details
Overview
- Association fees include cable TV, common area taxes, pool, escrow reserves fund, internet, maintenance structure, ground maintenance, management, recreational facilities, sewer, trash, water
- Chuck Pitassi/Office Bldg 2 Association, Phone Number (727) 281-8861
- Bfc@Resourcepropertymgmt.Com Association
- Belleair Forest Subdivision
Amenities
- Clubhouse
- Laundry Facilities
- Elevator
- Community Mailbox
Recreation
- Community Pool
Pet Policy
- Pets up to 15 lbs
- 1 Pet Allowed
- Dogs and Cats Allowed
Map
Home Values in the Area
Average Home Value in this Area
Tax History
| Year | Tax Paid | Tax Assessment Tax Assessment Total Assessment is a certain percentage of the fair market value that is determined by local assessors to be the total taxable value of land and additions on the property. | Land | Improvement |
|---|---|---|---|---|
| 2024 | $1,924 | $204,391 | -- | $204,391 |
| 2023 | $1,924 | $139,261 | $0 | $0 |
| 2022 | $1,854 | $135,205 | $0 | $0 |
| 2021 | $1,854 | $131,267 | $0 | $0 |
| 2020 | $2,499 | $118,259 | $0 | $0 |
| 2019 | $730 | $76,527 | $0 | $0 |
| 2018 | $707 | $75,100 | $0 | $0 |
| 2017 | $695 | $73,555 | $0 | $0 |
| 2016 | $699 | $72,042 | $0 | $0 |
| 2015 | $1,518 | $69,166 | $0 | $0 |
| 2014 | $1,429 | $66,731 | $0 | $0 |
Property History
| Date | Event | Price | Change | Sq Ft Price |
|---|---|---|---|---|
| 05/23/2025 05/23/25 | For Sale | $259,000 | +12.7% | $205 / Sq Ft |
| 02/28/2023 02/28/23 | Sold | $229,800 | 0.0% | $182 / Sq Ft |
| 01/31/2023 01/31/23 | Pending | -- | -- | -- |
| 01/21/2023 01/21/23 | Price Changed | $229,800 | -4.1% | $182 / Sq Ft |
| 01/02/2023 01/02/23 | Price Changed | $239,500 | -1.4% | $190 / Sq Ft |
| 12/08/2022 12/08/22 | Price Changed | $242,800 | -2.7% | $192 / Sq Ft |
| 11/28/2022 11/28/22 | Price Changed | $249,500 | 0.0% | $198 / Sq Ft |
| 11/17/2022 11/17/22 | For Sale | $249,600 | +71.0% | $198 / Sq Ft |
| 04/10/2019 04/10/19 | Sold | $146,000 | -5.8% | $116 / Sq Ft |
| 03/30/2019 03/30/19 | Pending | -- | -- | -- |
| 02/11/2019 02/11/19 | For Sale | $155,000 | +55.8% | $123 / Sq Ft |
| 06/16/2014 06/16/14 | Off Market | $99,500 | -- | -- |
| 05/01/2012 05/01/12 | Sold | $99,500 | 0.0% | $79 / Sq Ft |
| 02/27/2012 02/27/12 | Pending | -- | -- | -- |
| 12/08/2011 12/08/11 | For Sale | $99,500 | -- | $79 / Sq Ft |
Purchase History
| Date | Type | Sale Price | Title Company |
|---|---|---|---|
| Warranty Deed | $229,800 | Coast Title Of Pinellas | |
| Warranty Deed | $146,000 | Attorney | |
| Warranty Deed | $99,500 | Fidelity National Title Of F | |
| Warranty Deed | $119,000 | Fidelity Natl Title Ins Co | |
| Interfamily Deed Transfer | $37,900 | Fidelity Natl Title Ins Co | |
| Warranty Deed | $95,800 | Fidelity National Title Insu | |
| Warranty Deed | $75,000 | Fidelity National Title Ins | |
| Trustee Deed | -- | -- | |
| Warranty Deed | -- | -- |
Mortgage History
| Date | Status | Loan Amount | Loan Type |
|---|---|---|---|
| Previous Owner | $74,625 | Commercial | |
| Previous Owner | $92,000 | Commercial | |
| Previous Owner | $77,230 | Negative Amortization | |
| Previous Owner | $56,600 | Credit Line Revolving | |
| Previous Owner | $80,000 | Commercial | |
| Previous Owner | $9,500 | Credit Line Revolving | |
| Previous Owner | $86,200 | Commercial |
Similar Homes in Belleair, FL
Source: Stellar MLS
MLS Number: TB8389057
APN: 28-29-15-06869-001-3400
- 1706 Belleair Forest Dr Unit 336
- 1706 Belleair Forest Dr Unit 348
- 701 Poinsettia Rd Unit 340
- 1710 Belleair Forest Dr Unit A
- 1715 Belleair Forest Dr Unit C
- 1705 Belleair Forest Dr Unit B
- 1719 Belleair Forest Dr Unit B
- 1714 Cypress Ave
- 1750 Belleair Forest Dr Unit A7
- 1750 Belleair Forest Dr Unit A15
- 1750 Belleair Forest Dr Unit C17
- 9 Pelican Place
- 21 Pelican Place
- 650 Poinsettia Rd
- 1026 8th Ave NW
- 1115 14th Ave NW
- 658 15th St NW
- 623 15th Ave NW
- 700 16th St NW
- 39 Pelican Place

