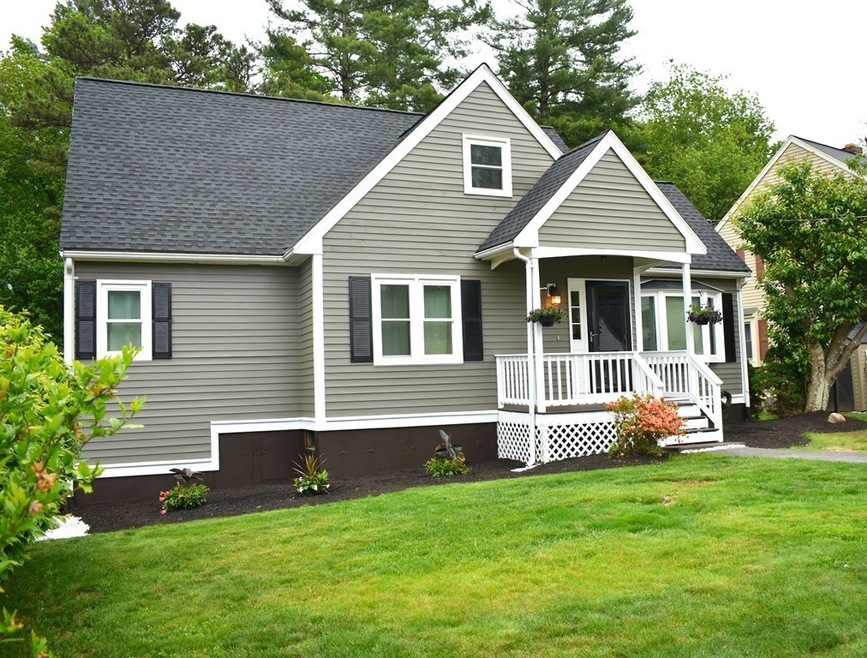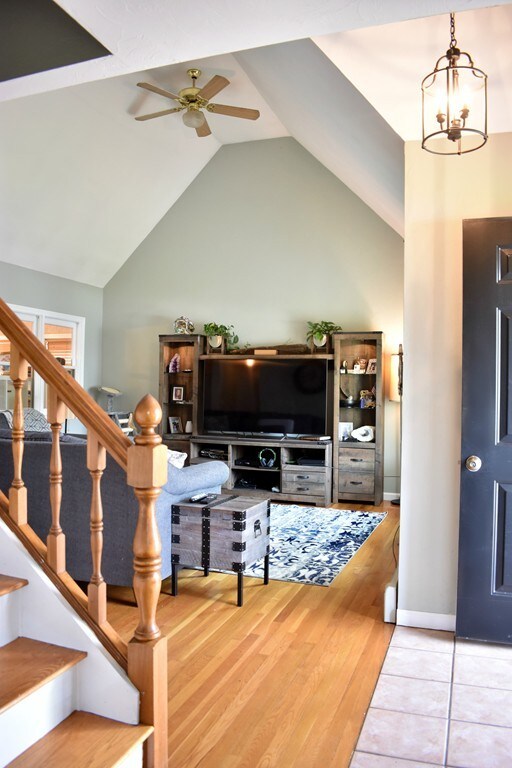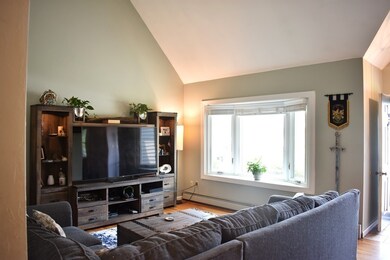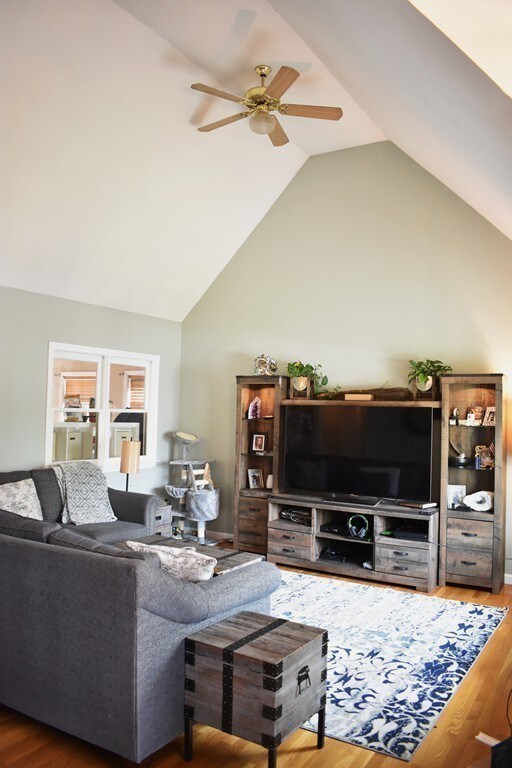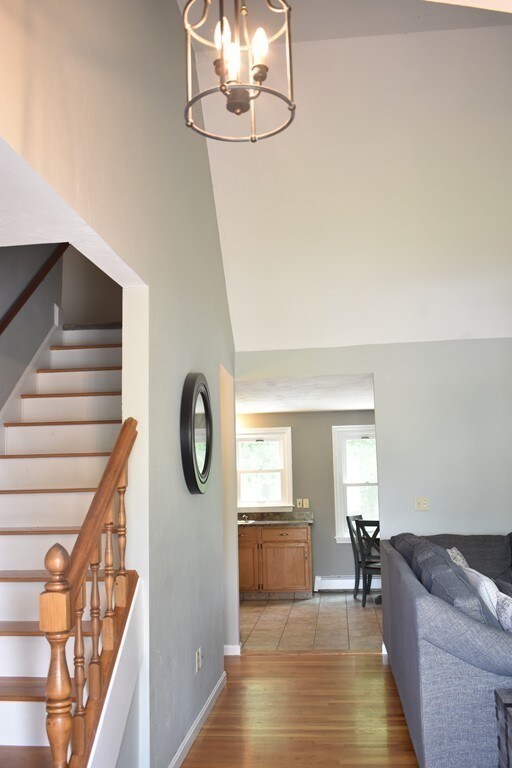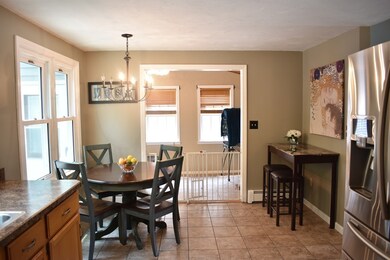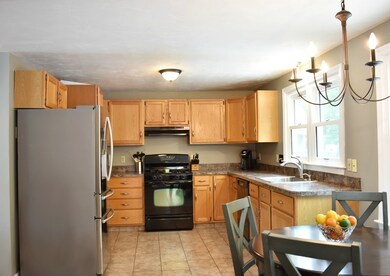
701 Pouliot Place Wilmington, MA 01887
Highlights
- Deck
- Wood Flooring
- Porch
- Wilmington High School Rated A-
- Fenced Yard
- Patio
About This Home
As of September 2019Chic, rarely available DETACHED CAPE-STYLE SINGLE w/ 4 BED., 2 FULL BATHS & a lge, private, fenced yd. overlooking conservation land in SHAWSHEEN COMMONS! This impeccable home, w/ just under 2,000. sq. ft.of living area, showcases spacious rooms, w/ beaut. hdwd/wood floors & an abundance of windows & natural light.The main level features: a lge e-i-kitchen which opens to the all season sun rm w/access to the lovely deck & patio offering perfect flow for entertaining, a celebration size dining rm., an airy living rm. w/a cathedral ceil.,and a lge master bed. w/a walk-in closet. A full bath completes the 1st level. 3 generous bed. w/ lots of closet space, & a newly remodeled full bath complete the 2nd level. Recent updates include a NEW ROOF, all new NEWPRO WIND.,a freshly painted interior/ exterior & more.*See list of updates. Close to schools, playground/fields,the COMMUTER RAIL to Bost. ,major highways,shopping, restaurants & Silver Lake! OFFERS will be reviewed as received.
Last Agent to Sell the Property
RE/MAX Andrew Realty Services Listed on: 06/06/2019

Home Details
Home Type
- Single Family
Est. Annual Taxes
- $7,256
Year Built
- Built in 1992
Lot Details
- Year Round Access
- Fenced Yard
Interior Spaces
- Window Screens
- Basement
Kitchen
- Range
- Dishwasher
- Disposal
Flooring
- Wood
- Wall to Wall Carpet
- Stone
- Tile
Outdoor Features
- Deck
- Patio
- Storage Shed
- Rain Gutters
- Porch
Utilities
- Hot Water Baseboard Heater
- Heating System Uses Gas
- Water Holding Tank
- Natural Gas Water Heater
- Cable TV Available
Listing and Financial Details
- Assessor Parcel Number M:0106 L:0000 P:0008
Ownership History
Purchase Details
Purchase Details
Home Financials for this Owner
Home Financials are based on the most recent Mortgage that was taken out on this home.Purchase Details
Home Financials for this Owner
Home Financials are based on the most recent Mortgage that was taken out on this home.Purchase Details
Home Financials for this Owner
Home Financials are based on the most recent Mortgage that was taken out on this home.Purchase Details
Home Financials for this Owner
Home Financials are based on the most recent Mortgage that was taken out on this home.Purchase Details
Similar Homes in the area
Home Values in the Area
Average Home Value in this Area
Purchase History
| Date | Type | Sale Price | Title Company |
|---|---|---|---|
| Quit Claim Deed | -- | None Available | |
| Not Resolvable | $510,000 | -- | |
| Not Resolvable | $395,000 | -- | |
| Deed | $345,000 | -- | |
| Deed | $306,900 | -- | |
| Deed | $163,088 | -- |
Mortgage History
| Date | Status | Loan Amount | Loan Type |
|---|---|---|---|
| Previous Owner | $259,500 | Stand Alone Refi Refinance Of Original Loan | |
| Previous Owner | $260,000 | New Conventional | |
| Previous Owner | $375,000 | FHA | |
| Previous Owner | $375,250 | New Conventional | |
| Previous Owner | $322,000 | No Value Available | |
| Previous Owner | $327,750 | Purchase Money Mortgage | |
| Previous Owner | $232,000 | No Value Available | |
| Previous Owner | $234,000 | No Value Available | |
| Previous Owner | $238,000 | No Value Available | |
| Previous Owner | $240,000 | Purchase Money Mortgage |
Property History
| Date | Event | Price | Change | Sq Ft Price |
|---|---|---|---|---|
| 09/27/2019 09/27/19 | Sold | $510,000 | -1.5% | $261 / Sq Ft |
| 08/08/2019 08/08/19 | Pending | -- | -- | -- |
| 07/05/2019 07/05/19 | Price Changed | $518,000 | -2.0% | $265 / Sq Ft |
| 06/06/2019 06/06/19 | For Sale | $528,800 | +33.9% | $270 / Sq Ft |
| 11/28/2016 11/28/16 | Sold | $395,000 | +4.0% | $202 / Sq Ft |
| 10/17/2016 10/17/16 | Pending | -- | -- | -- |
| 10/12/2016 10/12/16 | For Sale | $379,900 | -- | $194 / Sq Ft |
Tax History Compared to Growth
Tax History
| Year | Tax Paid | Tax Assessment Tax Assessment Total Assessment is a certain percentage of the fair market value that is determined by local assessors to be the total taxable value of land and additions on the property. | Land | Improvement |
|---|---|---|---|---|
| 2025 | $7,256 | $633,700 | $250,900 | $382,800 |
| 2024 | $7,024 | $614,500 | $250,900 | $363,600 |
| 2023 | $6,711 | $562,100 | $228,100 | $334,000 |
| 2022 | $6,837 | $524,700 | $190,100 | $334,600 |
| 2021 | $6,555 | $473,600 | $172,800 | $300,800 |
| 2020 | $6,283 | $462,700 | $172,800 | $289,900 |
| 2019 | $6,076 | $441,900 | $164,600 | $277,300 |
| 2018 | $5,840 | $405,300 | $156,700 | $248,600 |
| 2017 | $5,471 | $378,600 | $149,300 | $229,300 |
| 2016 | $5,435 | $371,500 | $142,200 | $229,300 |
| 2015 | $5,147 | $358,200 | $142,200 | $216,000 |
| 2014 | $4,842 | $340,000 | $135,400 | $204,600 |
Agents Affiliated with this Home
-
Patricia Chartier

Seller's Agent in 2019
Patricia Chartier
RE/MAX
(617) 281-9992
11 Total Sales
-
Stakem Team
S
Buyer's Agent in 2019
Stakem Team
Leading Edge Real Estate
(781) 944-6060
109 Total Sales
-
Lori Penney

Seller's Agent in 2016
Lori Penney
ERA Key Realty Services
(978) 375-2520
277 Total Sales
Map
Source: MLS Property Information Network (MLS PIN)
MLS Number: 72513644
APN: WILM-000106-000000-000000-000008
- 95 Bellflower Rd
- 399 Shawsheen Ave
- 24 Springwell Rd
- 61 Bellflower Rd
- 10 Fairmeadow Rd
- 3 Fairmeadow Rd
- 101 Nichols St
- 10 Primrose Rd
- 50 New Jersey Rd
- 9 Donald Rd
- 141 Baldwin Rd
- 109 Maryland Rd
- 109 Georgia Rd
- 15 Oak St
- 144 South St
- 38 Jacquith Rd
- 0 Chestnut Rd
- 20 Mississippi Rd
- 51 Whipple Rd
- 13 Lantern Ln
