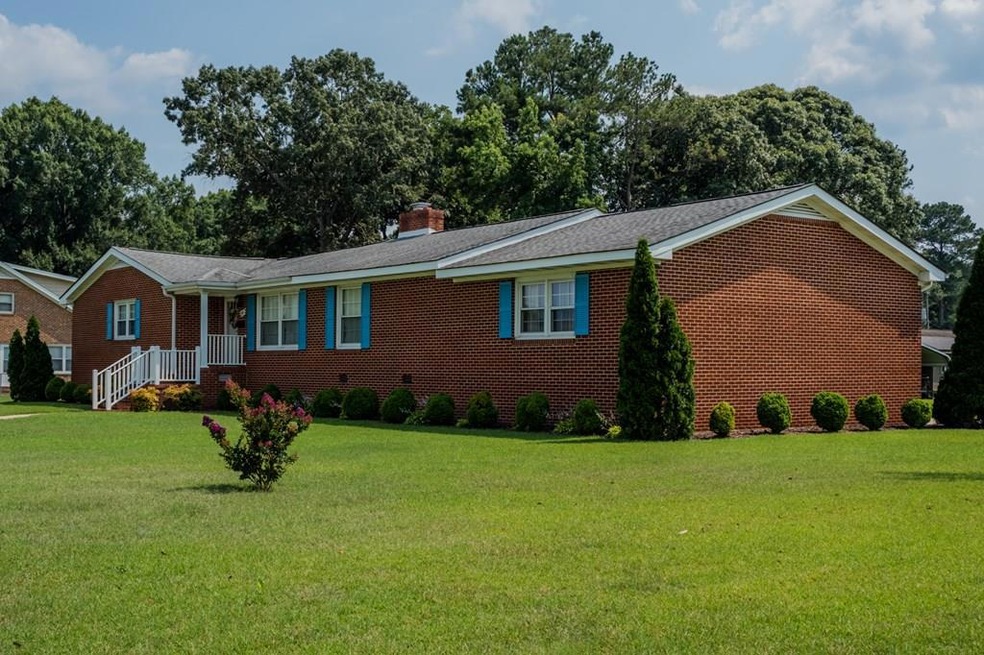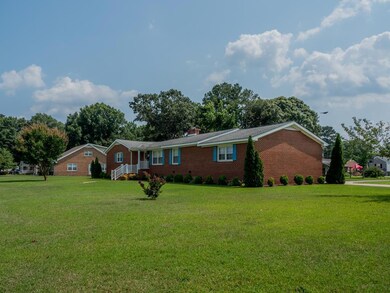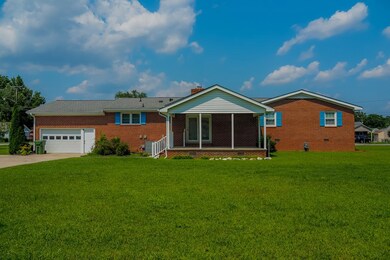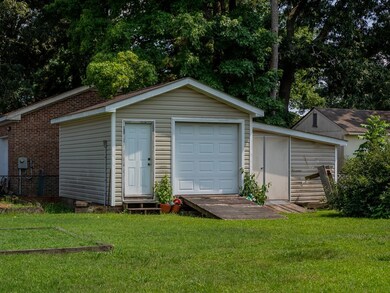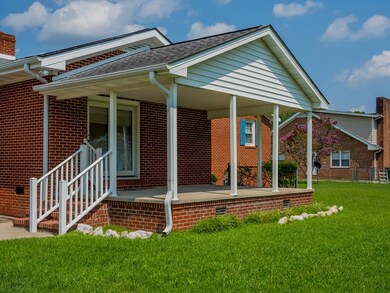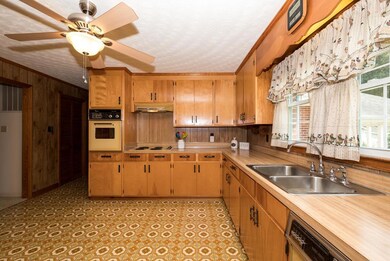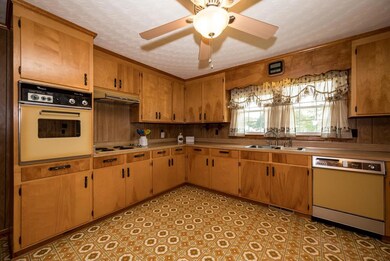
701 Raleigh Dr Roanoke Rapids, NC 27870
Estimated Value: $190,000 - $253,000
Highlights
- Ranch Style House
- Neighborhood Views
- 1 Car Attached Garage
- No HOA
- Front Porch
- Walk-In Closet
About This Home
As of October 2021This brick ranch is on a large corner lot and features a storage shed/garage, attached garage and a covered porch that one dreams of having for their outdoor living space. Home features 3 bedrooms 2.5 baths but has extra rooms that could be converted to a 4 bedroom if that additional space is needed. Large eat-in kitchen features an abundance of solid wood cabinets. Separate laundry room with extra storage space. Enjoy the den with built in bookshelves and brick fireplace, with doors that lead to the covered porch. Dining room and living room are a great size for entertaining. One Owner home that has been well maintained in the Manning School district is a rare find so don't hesitate on this one. Convenient location to schools, restaurants, shopping and medical.
Last Agent to Sell the Property
The Pointe Realty Group (Littleton) License #249657 Listed on: 09/02/2021
Last Buyer's Agent
Catharine Hofmann
Lake Gaston Edge Realty
Home Details
Home Type
- Single Family
Est. Annual Taxes
- $33
Year Built
- Built in 1974
Lot Details
- 0.65 Acre Lot
Home Design
- Ranch Style House
- Brick Exterior Construction
Interior Spaces
- 2,182 Sq Ft Home
- Vinyl Clad Windows
- Family Room with Fireplace
- Neighborhood Views
- Crawl Space
- Electric Oven or Range
- Washer and Dryer Hookup
Flooring
- Carpet
- Vinyl
Bedrooms and Bathrooms
- 3 Bedrooms
- Walk-In Closet
Parking
- 1 Car Attached Garage
- Driveway
Outdoor Features
- Storage Shed
- Front Porch
Schools
- Manning Elementary School
- Chaloner Middle School
- Roanoke Rapids High School
Utilities
- Central Air
- Heat Pump System
- Cable TV Available
Community Details
- No Home Owners Association
- Roanoke Park Subdivision
Listing and Financial Details
- Assessor Parcel Number 0906714
Ownership History
Purchase Details
Home Financials for this Owner
Home Financials are based on the most recent Mortgage that was taken out on this home.Similar Homes in Roanoke Rapids, NC
Home Values in the Area
Average Home Value in this Area
Purchase History
| Date | Buyer | Sale Price | Title Company |
|---|---|---|---|
| Vann Mark A | $193,000 | None Available |
Mortgage History
| Date | Status | Borrower | Loan Amount |
|---|---|---|---|
| Open | Vann Mark A | $193,000 | |
| Previous Owner | Podruchny J C | $0 |
Property History
| Date | Event | Price | Change | Sq Ft Price |
|---|---|---|---|---|
| 10/21/2021 10/21/21 | Sold | $193,000 | 0.0% | $88 / Sq Ft |
| 09/09/2021 09/09/21 | Pending | -- | -- | -- |
| 09/03/2021 09/03/21 | For Sale | $193,000 | -- | $88 / Sq Ft |
Tax History Compared to Growth
Tax History
| Year | Tax Paid | Tax Assessment Tax Assessment Total Assessment is a certain percentage of the fair market value that is determined by local assessors to be the total taxable value of land and additions on the property. | Land | Improvement |
|---|---|---|---|---|
| 2024 | $33 | $194,200 | $24,700 | $169,500 |
| 2023 | $2,806 | $154,400 | $24,700 | $129,700 |
| 2022 | $2,839 | $154,400 | $24,700 | $129,700 |
| 2021 | $2,756 | $154,400 | $24,700 | $129,700 |
| 2020 | $2,773 | $154,400 | $24,700 | $129,700 |
| 2019 | $2,736 | $150,300 | $26,700 | $123,600 |
| 2018 | $2,678 | $150,300 | $26,700 | $123,600 |
| 2017 | $2,679 | $150,300 | $26,700 | $123,600 |
| 2016 | $2,753 | $150,300 | $26,700 | $123,600 |
| 2015 | $2,623 | $150,300 | $26,700 | $123,600 |
| 2014 | $2,663 | $159,630 | $29,160 | $130,470 |
Agents Affiliated with this Home
-
Kathryn Strickland Wrenn

Seller's Agent in 2021
Kathryn Strickland Wrenn
The Pointe Realty Group (Littleton)
(252) 308-7596
320 Total Sales
-
C
Buyer's Agent in 2021
Catharine Hofmann
Lake Gaston Edge Realty
Map
Source: Roanoke Valley Lake Gaston Board of REALTORS®
MLS Number: 128523
APN: 09-06714
- 0 Virginia Ave
- 719 E 11th St
- 1211 Crew St
- 1315 Charlotte St
- 910 Marshall St
- 1401 Pruden St
- 1304 E 9th St
- Lot 4 Clinton St
- 1445 E Chaloner Dr
- 903 Stoney Brook Dr
- 1111 E 7th St
- 0 Chestnut St
- 1100 E 7th St
- 707 Rivers Edge Pkwy
- 113 Briarcliff Cir
- LOT 14 Stoney Brook Dr
- 802 Chestnut St
- 1703 Ivey St
- 774 Rivers Edge Pkwy
- 204 Rollingwood Rd
