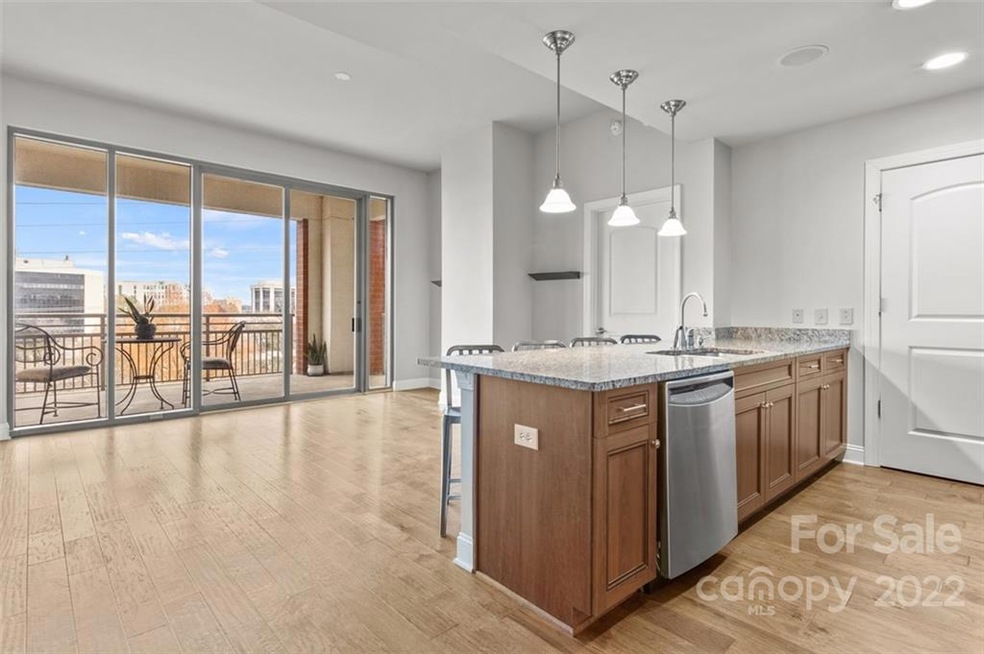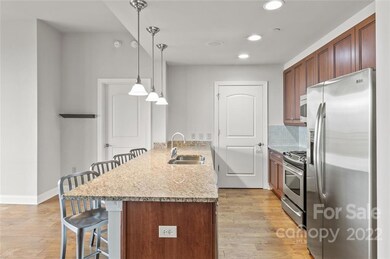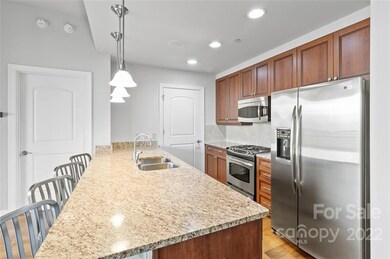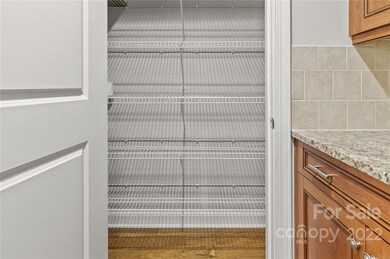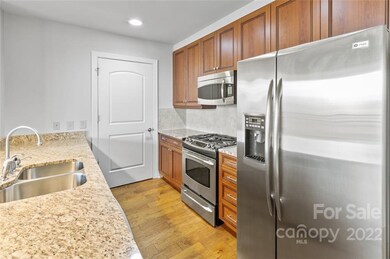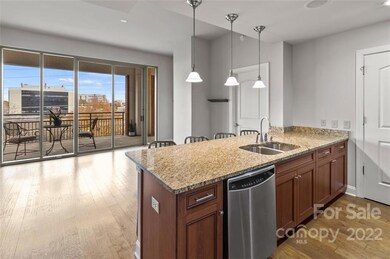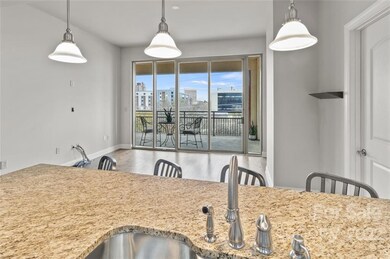
Royal Court Condos 701 Royal Ct Unit 509 Charlotte, NC 28202
Dilworth NeighborhoodEstimated Value: $452,000 - $480,355
Highlights
- Fitness Center
- Traditional Architecture
- Community Pool
- Dilworth Elementary School: Latta Campus Rated A-
- Wood Flooring
- Recreation Facilities
About This Home
As of January 2023Modern & sleek 2 BR/ 2 full bath 5th floor in highly desirable Royal Court with gorgeous Charlotte skyline view. Condo includes 2 secure deeded assigned garage parking spots, which is rare opportunity. Meticulously maintained home boasts high ceilings, ample natural light, new hardwood floors, gas cooktop, granite countertops, dine-in bar seating, spacious closets, large bathrooms with tile and granite, primary bath duel vanity sinks with whirlpool tub and separate shower. Full size laundry room and covered private balcony. Controlled access building with amenities including Full-time concierge, fitness room, media lounge, pool deck with outdoor kitchen, fireplace, hot tub, and pool. Conveniently located between Dilworth and city center, just around the corner from DOWD and walking distance to BofA stadium, sporting events, Light Rail, dining options, shopping, and parks. WASHER/DRYER AND REFRIGERATOR DO NOT WORK AND DO NOT CONVEY. THE SELLER WILL REMOVE THEM PRIOR TO CLOSING .
Last Agent to Sell the Property
Carolina Realty Advisors License #207515 Listed on: 12/07/2022
Property Details
Home Type
- Condominium
Est. Annual Taxes
- $2,937
Year Built
- Built in 2009
Lot Details
- 0.81
HOA Fees
- $372 Monthly HOA Fees
Home Design
- Traditional Architecture
- Brick Exterior Construction
- Slab Foundation
- Rubber Roof
Kitchen
- Gas Range
- Microwave
- Plumbed For Ice Maker
- Dishwasher
Flooring
- Wood
- Tile
Bedrooms and Bathrooms
- 2 Bedrooms
- 2 Full Bathrooms
- Garden Bath
Schools
- Alexander Graham Middle School
- Myers Park High School
Utilities
- Central Heating
- Heat Pump System
- Heating System Uses Natural Gas
Additional Features
- Laundry Room
Listing and Financial Details
- Assessor Parcel Number 125-173-70
Community Details
Overview
- Cams Association, Phone Number (704) 731-5560
- Mid-Rise Condominium
- Royal Court Condos
- Dilworth Subdivision
- Mandatory home owners association
Amenities
- Elevator
Recreation
- Recreation Facilities
Ownership History
Purchase Details
Home Financials for this Owner
Home Financials are based on the most recent Mortgage that was taken out on this home.Purchase Details
Home Financials for this Owner
Home Financials are based on the most recent Mortgage that was taken out on this home.Similar Homes in Charlotte, NC
Home Values in the Area
Average Home Value in this Area
Purchase History
| Date | Buyer | Sale Price | Title Company |
|---|---|---|---|
| Gyun Jo Young | $415,000 | -- | |
| Marsiglia Michael A | $402,000 | None Available |
Mortgage History
| Date | Status | Borrower | Loan Amount |
|---|---|---|---|
| Previous Owner | Marsiglia Michael A | $159,000 | |
| Previous Owner | Marsiglia Michael A | $296,000 |
Property History
| Date | Event | Price | Change | Sq Ft Price |
|---|---|---|---|---|
| 01/12/2023 01/12/23 | Sold | $415,000 | -1.2% | $387 / Sq Ft |
| 12/07/2022 12/07/22 | For Sale | $420,000 | -- | $391 / Sq Ft |
Tax History Compared to Growth
Tax History
| Year | Tax Paid | Tax Assessment Tax Assessment Total Assessment is a certain percentage of the fair market value that is determined by local assessors to be the total taxable value of land and additions on the property. | Land | Improvement |
|---|---|---|---|---|
| 2023 | $2,937 | $381,438 | $0 | $381,438 |
| 2022 | $3,028 | $300,800 | $0 | $300,800 |
| 2021 | $3,017 | $300,800 | $0 | $300,800 |
| 2020 | $3,010 | $300,800 | $0 | $300,800 |
| 2019 | $2,994 | $300,800 | $0 | $300,800 |
| 2018 | $3,335 | $248,600 | $78,800 | $169,800 |
| 2017 | $3,281 | $248,600 | $78,800 | $169,800 |
| 2016 | $3,271 | $248,600 | $78,800 | $169,800 |
| 2015 | $3,260 | $248,600 | $78,800 | $169,800 |
| 2014 | $3,232 | $229,800 | $78,800 | $151,000 |
Agents Affiliated with this Home
-
Mike Sposato

Seller's Agent in 2023
Mike Sposato
Carolina Realty Advisors
(704) 619-7070
10 in this area
134 Total Sales
-
Brandon Young
B
Buyer's Agent in 2023
Brandon Young
Green Olive Realty, LLC
(704) 557-6942
2 in this area
162 Total Sales
About Royal Court Condos
Map
Source: Canopy MLS (Canopy Realtor® Association)
MLS Number: 3927475
APN: 125-173-70
- 701 Royal Ct Unit 309
- 1121 Myrtle Ave Unit 72
- 1121 Myrtle Ave Unit 58
- 1121 Myrtle Ave Unit 24
- 1121 Myrtle Ave Unit 17
- 520 E Martin Luther King Junior Blvd Unit 1002
- 1333 Carlton Ave
- 315 Arlington Ave Unit 1104
- 315 Arlington Ave Unit 506 & 507
- 315 Arlington Ave Unit 705
- 315 Arlington Ave Unit 1206
- 315 Arlington Ave Unit 607
- 1109 E Morehead St Unit 22
- 1101 E Morehead St Unit 31
- 1101 E Morehead St Unit 32
- 801 Berkeley Ave
- 310 Arlington Ave Unit 409
- 310 Arlington Ave Unit Multiple
- 222 S Caldwell St Unit 1909
- 222 S Caldwell St Unit 1801
- 701 Royal Ct Unit 1006
- 701 Royal Ct Unit 701 Royal Ct #610
- 701 Royal Ct Unit 710
- 701 Royal Ct Unit 709
- 701 Royal Ct Unit 708
- 701 Royal Ct Unit 706
- 701 Royal Ct Unit 705
- 701 Royal Ct Unit 704
- 701 Royal Ct Unit 703
- 701 Royal Ct Unit 702
- 701 Royal Ct Unit 701
- 701 Royal Ct Unit 613
- 701 Royal Ct Unit 612
- 701 Royal Ct Unit 611
- 701 Royal Ct Unit 610
- 701 Royal Ct Unit 609
- 701 Royal Ct Unit 608
- 701 Royal Ct Unit 606
- 701 Royal Ct Unit 605
- 701 Royal Ct Unit 604
