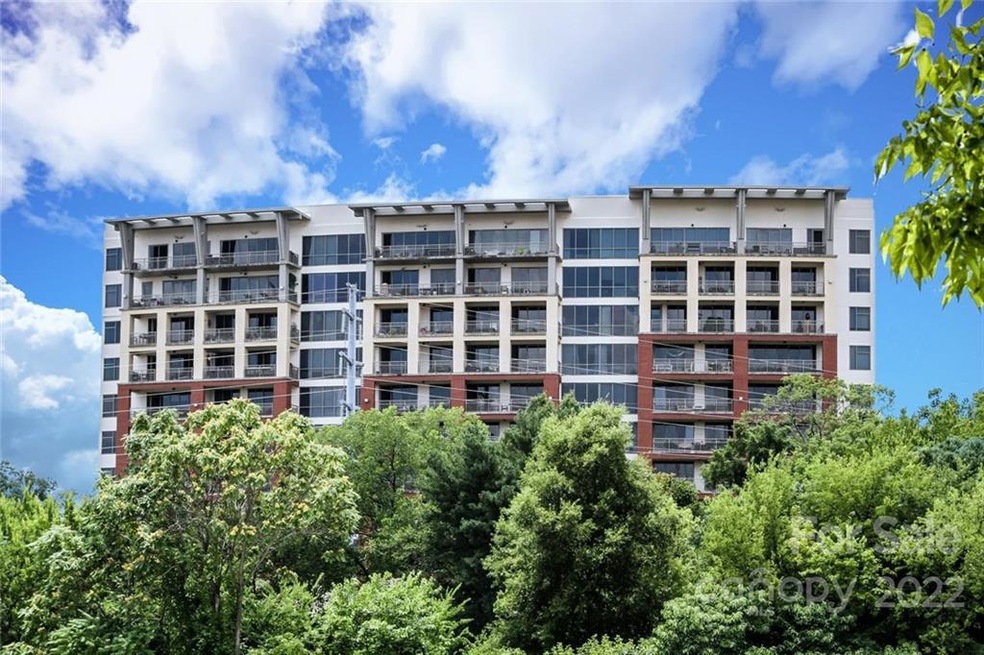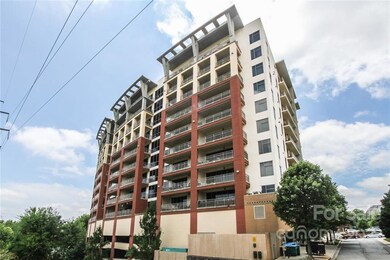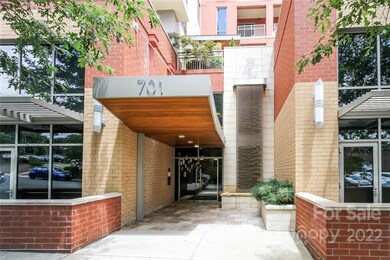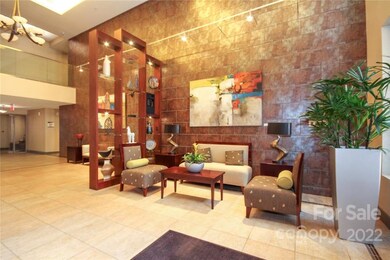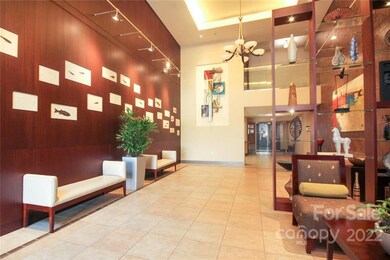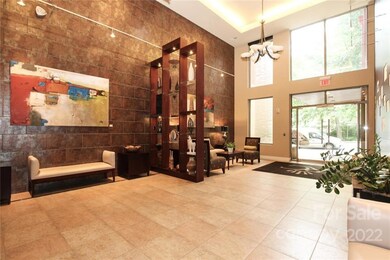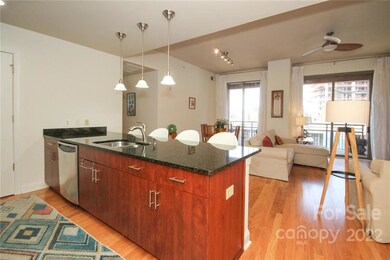
Royal Court Condos 701 Royal Ct Unit 601 Charlotte, NC 28202
Dilworth NeighborhoodEstimated Value: $458,000 - $501,000
Highlights
- In Ground Pool
- Wood Flooring
- Balcony
- Dilworth Elementary School: Latta Campus Rated A-
- Terrace
- Laundry Room
About This Home
As of December 2022Gorgeous 2 bedroom/2bathroom corner condo located in Historic Dilworth. This home is spotless and move in ready! The open floor plan has a large granite island that opens to the great room and dining area. Glass sliding doors open to the oversized covered terrace and provide tons of natural light. Hardwood Floors throughout, 10' ceilings, spacious walk in closets and large bathrooms. Royal Court features upscale resort style living with amenities that include a concierge, pool & spa, outdoor kitchen, grill and fireplace on the 3rd floor, workout center and secured garage. Easy access and walkable to Uptown, Southend and all the amazing restaurants, shopping, coffee shops, breweries, Parks, Light Rail, Panther Stadium and activities in Dilworth.
Last Agent to Sell the Property
Helen Adams Realty License #42083 Listed on: 07/08/2022

Property Details
Home Type
- Condominium
Est. Annual Taxes
- $3,100
Year Built
- Built in 2009
Lot Details
- 0.81
HOA Fees
- $471 Monthly HOA Fees
Parking
- Assigned Parking
Home Design
- Brick Exterior Construction
- Stucco
Interior Spaces
- 1,142 Sq Ft Home
- Wood Flooring
- Laundry Room
Kitchen
- Oven
- Gas Cooktop
- Microwave
- Dishwasher
- Disposal
Bedrooms and Bathrooms
- 2 Bedrooms
- 2 Full Bathrooms
Pool
- In Ground Pool
- Spa
Outdoor Features
- Terrace
Additional Features
- Accessible Elevator Installed
- Forced Air Heating System
Community Details
- Cams Association, Phone Number (704) 731-5560
- Mid-Rise Condominium
- Royal Court Condos
- Dilworth Subdivision
- Mandatory home owners association
Listing and Financial Details
- Assessor Parcel Number 125-173-75
Ownership History
Purchase Details
Purchase Details
Home Financials for this Owner
Home Financials are based on the most recent Mortgage that was taken out on this home.Purchase Details
Home Financials for this Owner
Home Financials are based on the most recent Mortgage that was taken out on this home.Purchase Details
Purchase Details
Home Financials for this Owner
Home Financials are based on the most recent Mortgage that was taken out on this home.Similar Homes in Charlotte, NC
Home Values in the Area
Average Home Value in this Area
Purchase History
| Date | Buyer | Sale Price | Title Company |
|---|---|---|---|
| Bornschein Devon | -- | None Listed On Document | |
| Bornschein Devon | $392,500 | -- | |
| Mooney Thomas E | $364,000 | None Available | |
| Hamer Robert F | $239,000 | None Available | |
| Porter Charles W | $350,000 | Barristers Title |
Mortgage History
| Date | Status | Borrower | Loan Amount |
|---|---|---|---|
| Previous Owner | Bornschein Devon | $177,500 | |
| Previous Owner | Mooney Thomas E | $238,010 | |
| Previous Owner | Porter Charles W | $279,920 | |
| Previous Owner | Porter Charles W | $34,990 |
Property History
| Date | Event | Price | Change | Sq Ft Price |
|---|---|---|---|---|
| 12/14/2022 12/14/22 | Sold | $392,500 | -1.9% | $344 / Sq Ft |
| 09/01/2022 09/01/22 | Price Changed | $400,000 | -2.4% | $350 / Sq Ft |
| 08/19/2022 08/19/22 | For Sale | $410,000 | +4.5% | $359 / Sq Ft |
| 08/11/2022 08/11/22 | Off Market | $392,500 | -- | -- |
| 07/08/2022 07/08/22 | For Sale | $425,000 | -- | $372 / Sq Ft |
Tax History Compared to Growth
Tax History
| Year | Tax Paid | Tax Assessment Tax Assessment Total Assessment is a certain percentage of the fair market value that is determined by local assessors to be the total taxable value of land and additions on the property. | Land | Improvement |
|---|---|---|---|---|
| 2023 | $3,100 | $403,597 | $0 | $403,597 |
| 2022 | $3,123 | $310,600 | $0 | $310,600 |
| 2021 | $3,112 | $310,600 | $0 | $310,600 |
| 2020 | $3,104 | $310,600 | $0 | $310,600 |
| 2019 | $3,089 | $310,600 | $0 | $310,600 |
| 2018 | $3,167 | $235,800 | $78,800 | $157,000 |
| 2017 | $3,115 | $235,800 | $78,800 | $157,000 |
| 2016 | $3,106 | $235,800 | $78,800 | $157,000 |
| 2015 | $3,094 | $235,800 | $78,800 | $157,000 |
| 2014 | $3,068 | $235,800 | $78,800 | $157,000 |
Agents Affiliated with this Home
-
Charmaine Kolander

Seller's Agent in 2022
Charmaine Kolander
Helen Adams Realty
(704) 562-4920
4 in this area
59 Total Sales
-
Morgan Stanford

Buyer's Agent in 2022
Morgan Stanford
Keller Williams South Park
(404) 849-2342
1 in this area
41 Total Sales
About Royal Court Condos
Map
Source: Canopy MLS (Canopy Realtor® Association)
MLS Number: 3873260
APN: 125-173-75
- 701 Royal Ct Unit 309
- 1121 Myrtle Ave Unit 72
- 1121 Myrtle Ave Unit 58
- 1121 Myrtle Ave Unit 24
- 1121 Myrtle Ave Unit 17
- 520 E Martin Luther King Junior Blvd Unit 1002
- 1333 Carlton Ave
- 315 Arlington Ave Unit 1104
- 315 Arlington Ave Unit 506 & 507
- 315 Arlington Ave Unit 705
- 315 Arlington Ave Unit 1206
- 315 Arlington Ave Unit 607
- 1109 E Morehead St Unit 22
- 1101 E Morehead St Unit 31
- 1101 E Morehead St Unit 32
- 801 Berkeley Ave
- 310 Arlington Ave Unit 409
- 310 Arlington Ave Unit Multiple
- 222 S Caldwell St Unit 1909
- 222 S Caldwell St Unit 1801
- 701 Royal Ct Unit 1006
- 701 Royal Ct Unit 701 Royal Ct #610
- 701 Royal Ct Unit 710
- 701 Royal Ct Unit 709
- 701 Royal Ct Unit 708
- 701 Royal Ct Unit 706
- 701 Royal Ct Unit 705
- 701 Royal Ct Unit 704
- 701 Royal Ct Unit 703
- 701 Royal Ct Unit 702
- 701 Royal Ct Unit 701
- 701 Royal Ct Unit 613
- 701 Royal Ct Unit 612
- 701 Royal Ct Unit 611
- 701 Royal Ct Unit 610
- 701 Royal Ct Unit 609
- 701 Royal Ct Unit 608
- 701 Royal Ct Unit 606
- 701 Royal Ct Unit 605
- 701 Royal Ct Unit 604
