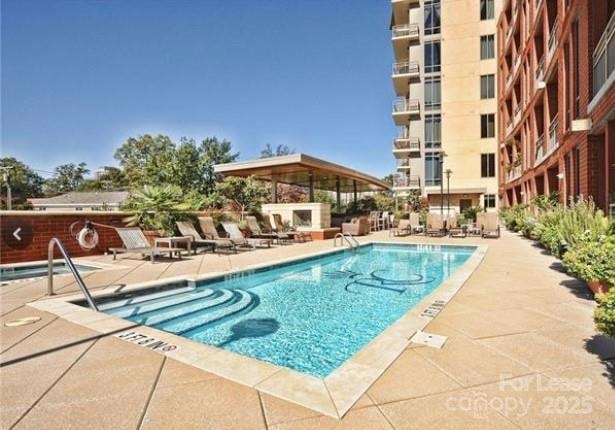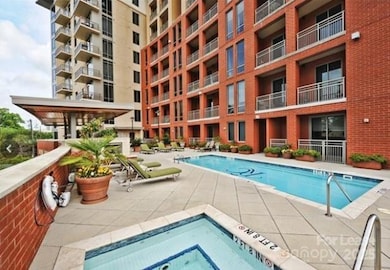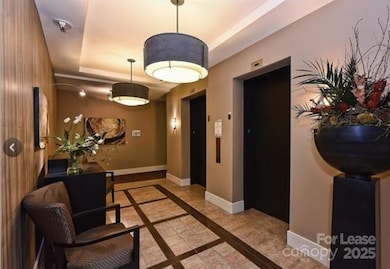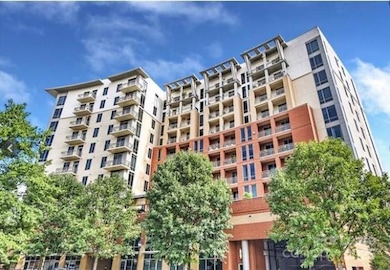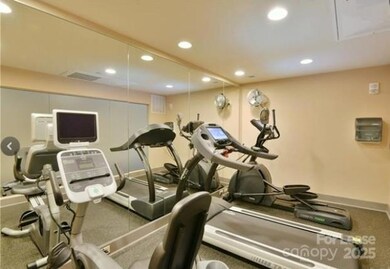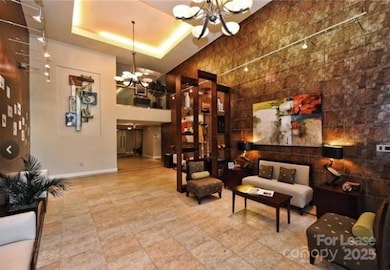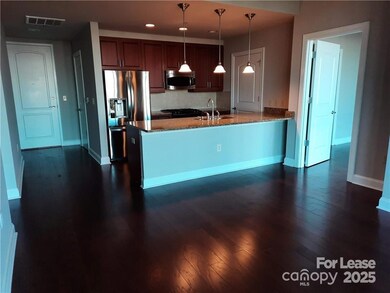Royal Court Condos 701 Royal Ct Unit 610 Charlotte, NC 28202
Dilworth NeighborhoodHighlights
- Fitness Center
- City View
- Wood Flooring
- Dilworth Elementary School: Latta Campus Rated A-
- Open Floorplan
- Modern Architecture
About This Home
Royal Court living in Charlotte. Amazing Skyline views of Uptown from the large covered balcony. Concierge service and prime location. This unit features an elegant master suite with floor-to-ceiling windows and the closet is large. The unit features a custom large utility room and two full baths total. This home's kitchen is a Chef's dream! There is a separate laundry room, with a washer and dryer. Secured parking and building with a fitness center. office/ meeting space and pool deck with an outdoor kitchen. Wood flooring except bathrooms. This unit only has one parking spot and no other parking spots are available for rent. Condo is now vacant as of April 28, 2025.
Listing Agent
Realty Carolinas Brokerage Email: julie@realtycarolinas.net License #211347 Listed on: 03/03/2025
Condo Details
Home Type
- Condominium
Est. Annual Taxes
- $2,896
Year Built
- Built in 2009
Parking
- 1 Car Garage
Home Design
- Modern Architecture
Interior Spaces
- 1,068 Sq Ft Home
- 5-Story Property
- Open Floorplan
- Ceiling Fan
- Gas Cooktop
- Laundry Room
Flooring
- Wood
- Tile
Bedrooms and Bathrooms
- 2 Main Level Bedrooms
- Walk-In Closet
- 2 Full Bathrooms
Outdoor Features
- Covered patio or porch
Utilities
- Forced Air Heating and Cooling System
- Heating System Uses Natural Gas
- Electric Water Heater
Listing and Financial Details
- Security Deposit $1,000
- Property Available on 12/1/21
- Tenant pays for cable TV, electricity, gas
- 12-Month Minimum Lease Term
- Assessor Parcel Number 125-173-83
Community Details
Overview
- High-Rise Condominium
- Royal Court Condos
- Dilworth Subdivision
Recreation
Pet Policy
- Pet Deposit $300
Map
About Royal Court Condos
Source: Canopy MLS (Canopy Realtor® Association)
MLS Number: 4227700
APN: 125-173-83
- 701 Royal Ct Unit 102
- 701 Royal Ct Unit 309
- 1121 Myrtle Ave Unit 72
- 1121 Myrtle Ave Unit 58
- 1121 Myrtle Ave Unit 24
- 520 E Martin Luther King Junior Blvd Unit 1002
- 315 Arlington Ave Unit 1104
- 315 Arlington Ave Unit 506 & 507
- 315 Arlington Ave Unit 705
- 315 Arlington Ave Unit 1206
- 315 Arlington Ave Unit 607
- 1109 E Morehead St Unit 22
- 1101 E Morehead St Unit 31
- 1101 E Morehead St Unit 32
- 801 Berkeley Ave
- 310 Arlington Ave Unit 409
- 310 Arlington Ave Unit Multiple
- 222 S Caldwell St Unit 2203
- 222 S Caldwell St Unit 1909
- 222 S Caldwell St Unit 1801
