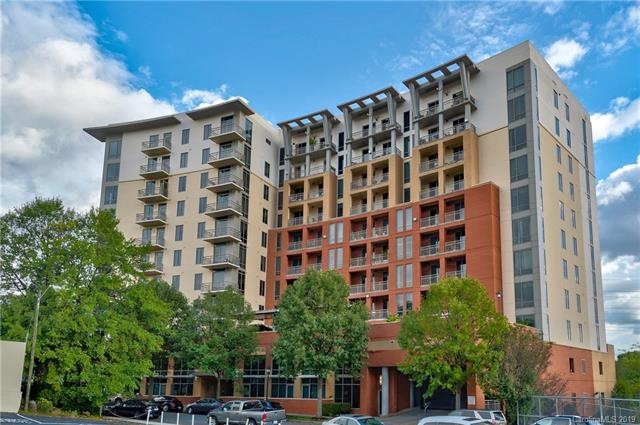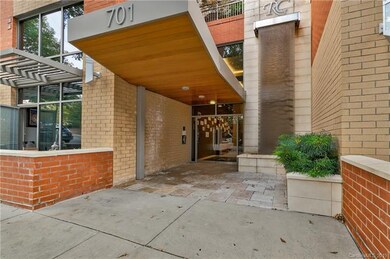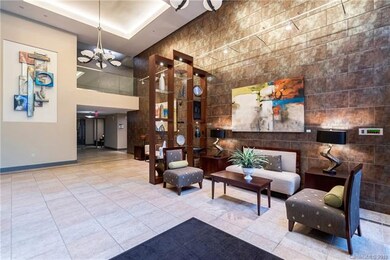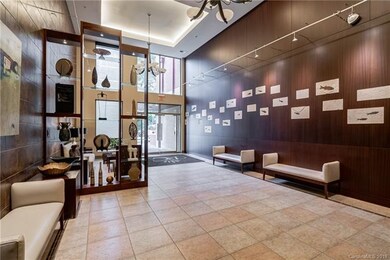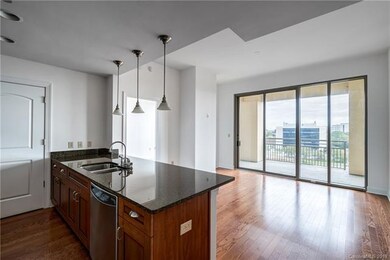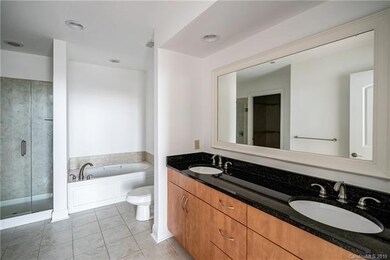
Royal Court Condos 701 Royal Ct Unit 810 Charlotte, NC 28202
Dilworth NeighborhoodHighlights
- Concierge
- Fitness Center
- Open Floorplan
- Dilworth Elementary School: Latta Campus Rated A-
- In Ground Pool
- Clubhouse
About This Home
As of March 2022Floor to ceiling skyline views from the 8th floor condo with resort style balcony. Located between Historic Dilworth and Uptown, walk the tree lined streets to coffee shops, dining, Panthers stadium, and light rail. Open floor plan with granite countertops, matching GE appliances. King sized master bedroom with ensuite bathroom features garden tub, dual vanity and walk in closet. Amenities include pool and lounge area, gas grill and fitness center - perfect for relaxing or entertaining! Pet friendly; secured parking garage with assigned space; on site concierge. Secure building and well maintained.
Last Agent to Sell the Property
Helen Adams Realty License #168196 Listed on: 12/09/2019

Property Details
Home Type
- Condominium
Year Built
- Built in 2009
HOA Fees
- $361 Monthly HOA Fees
Home Design
- Contemporary Architecture
Interior Spaces
- Open Floorplan
- Insulated Windows
Flooring
- Laminate
- Tile
Bedrooms and Bathrooms
- 2 Full Bathrooms
- Garden Bath
Pool
- In Ground Pool
- Spa
Outdoor Features
- Fire Pit
- Outdoor Gas Grill
Utilities
- Cable TV Available
Listing and Financial Details
- Assessor Parcel Number 125-172-12
Community Details
Overview
- Cams Association, Phone Number (704) 731-5560
- Mid-Rise Condominium
Amenities
- Concierge
- Clubhouse
- Elevator
Recreation
- Recreation Facilities
- Community Spa
Ownership History
Purchase Details
Home Financials for this Owner
Home Financials are based on the most recent Mortgage that was taken out on this home.Purchase Details
Home Financials for this Owner
Home Financials are based on the most recent Mortgage that was taken out on this home.Purchase Details
Home Financials for this Owner
Home Financials are based on the most recent Mortgage that was taken out on this home.Similar Homes in Charlotte, NC
Home Values in the Area
Average Home Value in this Area
Purchase History
| Date | Type | Sale Price | Title Company |
|---|---|---|---|
| Warranty Deed | $470,000 | Carolina Title Service | |
| Warranty Deed | $332,000 | Barristers Title Services | |
| Special Warranty Deed | $390,000 | Barristers Title |
Mortgage History
| Date | Status | Loan Amount | Loan Type |
|---|---|---|---|
| Open | $376,000 | New Conventional | |
| Previous Owner | $320,919 | FHA | |
| Previous Owner | $291,768 | Purchase Money Mortgage |
Property History
| Date | Event | Price | Change | Sq Ft Price |
|---|---|---|---|---|
| 03/28/2022 03/28/22 | Sold | $470,000 | -1.1% | $436 / Sq Ft |
| 02/11/2022 02/11/22 | For Sale | $475,000 | +43.1% | $441 / Sq Ft |
| 01/22/2020 01/22/20 | Sold | $332,000 | -2.4% | $311 / Sq Ft |
| 12/14/2019 12/14/19 | Pending | -- | -- | -- |
| 12/09/2019 12/09/19 | For Sale | $340,000 | -- | $318 / Sq Ft |
Tax History Compared to Growth
Tax History
| Year | Tax Paid | Tax Assessment Tax Assessment Total Assessment is a certain percentage of the fair market value that is determined by local assessors to be the total taxable value of land and additions on the property. | Land | Improvement |
|---|---|---|---|---|
| 2023 | $3,266 | $426,238 | $0 | $426,238 |
| 2022 | $3,505 | $350,200 | $0 | $350,200 |
| 2021 | $3,494 | $350,200 | $0 | $350,200 |
| 2020 | $3,487 | $350,200 | $0 | $350,200 |
| 2019 | $3,471 | $350,200 | $0 | $350,200 |
| 2018 | $3,239 | $241,300 | $75,000 | $166,300 |
| 2017 | $3,186 | $241,300 | $75,000 | $166,300 |
| 2016 | $3,177 | $241,300 | $75,000 | $166,300 |
| 2015 | $3,165 | $241,300 | $75,000 | $166,300 |
| 2014 | $3,138 | $222,800 | $75,000 | $147,800 |
Agents Affiliated with this Home
-
Steven Custer

Seller's Agent in 2022
Steven Custer
EXP Realty LLC
(704) 564-2967
1 in this area
116 Total Sales
-
Joshua Drown

Buyer's Agent in 2022
Joshua Drown
The McDevitt Agency
(704) 200-9323
1 in this area
31 Total Sales
-
Kevin Thompson

Seller's Agent in 2020
Kevin Thompson
Helen Adams Realty
(704) 724-7466
6 in this area
42 Total Sales
About Royal Court Condos
Map
Source: Canopy MLS (Canopy Realtor® Association)
MLS Number: CAR3574625
APN: 125-172-12
- 701 Royal Ct Unit 102
- 701 Royal Ct Unit 309
- 1121 Myrtle Ave Unit 72
- 1121 Myrtle Ave Unit 58
- 1121 Myrtle Ave Unit 24
- 1121 Myrtle Ave Unit 17
- 520 E Martin Luther King Junior Blvd Unit 1002
- 1333 Carlton Ave
- 315 Arlington Ave Unit 1104
- 315 Arlington Ave Unit 506 & 507
- 315 Arlington Ave Unit 705
- 315 Arlington Ave Unit 1206
- 315 Arlington Ave Unit 607
- 1109 E Morehead St Unit 22
- 1101 E Morehead St Unit 31
- 1101 E Morehead St Unit 32
- 801 Berkeley Ave
- 310 Arlington Ave Unit 409
- 310 Arlington Ave Unit Multiple
- 222 S Caldwell St Unit 1909
