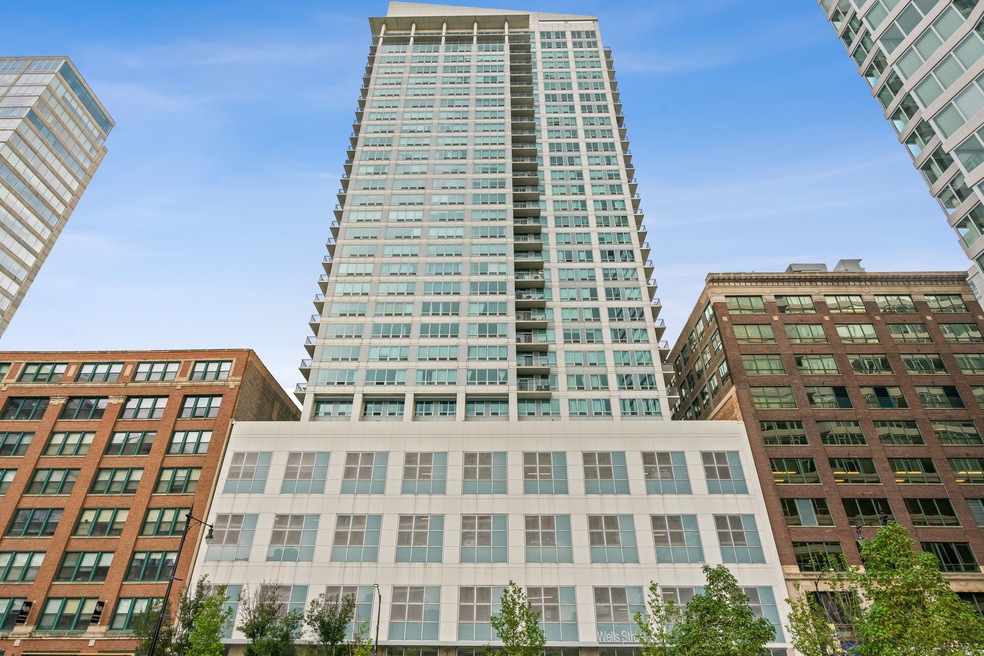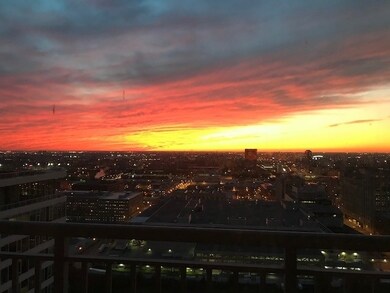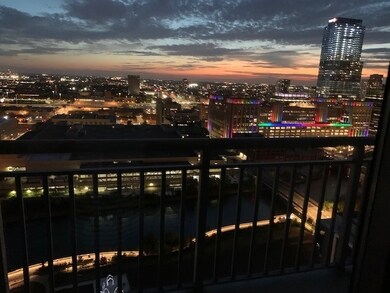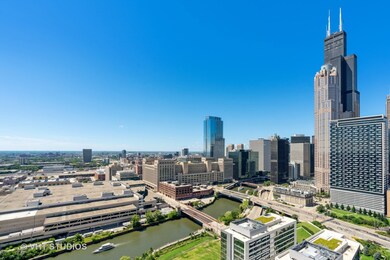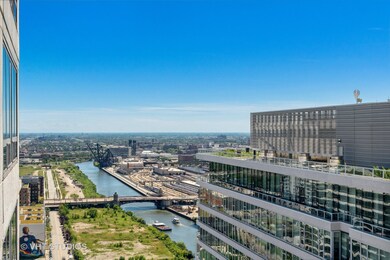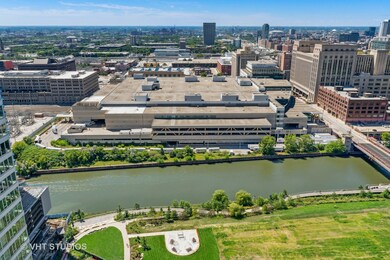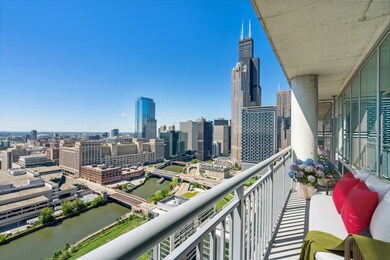
Wells Street Tower 701 S Wells St Unit 3305 Chicago, IL 60607
Printers Row NeighborhoodEstimated Value: $402,000 - $466,000
Highlights
- Doorman
- 4-minute walk to Lasalle Station (Blue Line)
- Wood Flooring
- Fitness Center
- Open Floorplan
- 3-minute walk to Southbank Riverwalk
About This Home
As of December 2022There is still a chance for this impeccable home! "Where the river meets the city," STUNNING PENTHOUSE on the 33rd Floor with jaw dropping views of the Chicago River, Boats, Parks, City skyline and the most beautiful sunsets! The expansive over 40 foot long balcony extends the full length of the condo. It provides all the room you will be looking for to enjoy these views and amazing outdoor space! Stepping inside from the floor to ceiling windows, we showcase the popular split two bedroom layout. The open concept living/dining area showcases the kitchen open to the living room with stainless steel appliances, granite island, counters and backsplash providing a great updated entertaining space! The gas fireplace brings in the warmth you want during the cool evenings. Everyone's favorites are gleaming hardwood floors throughout and in-unit washer/dryer. The spacious primary bedroom has custom organized closet and spa like bath with whirlpool tub, large slate tiled shower and double vanity. The second bedroom is perfect for an office or bedroom. It also has views, closet, and floor to ceiling windows! This condo will check off all your 'must needs'! Covered and weather protected deeded parking space #130 available for additional $30,000. Building offers 24/7 doorstaff, updated fitness center, sundeck, yoga studio, lounge room, community room, storage locker and bike storage. Assessments include: heat, air, gas, water, cable, internet/wifi. The building has a newly rebuilt exercise room, party room and a renovated lobby. The building is within walking distance to shops and restaurants; with immediate access to major highways (I-90/I-94 and I-290) and METRA/CTA train stations.
Last Agent to Sell the Property
Jameson Sotheby's Intl Realty License #471004676 Listed on: 10/26/2022

Last Buyer's Agent
Jameson Sotheby's Intl Realty License #471004676 Listed on: 10/26/2022

Property Details
Home Type
- Condominium
Est. Annual Taxes
- $7,907
Year Built
- Built in 2000
Lot Details
- 0.26
HOA Fees
- $980 Monthly HOA Fees
Parking
- 1 Car Attached Garage
- Garage Transmitter
- Parking Included in Price
Interior Spaces
- 1,200 Sq Ft Home
- Open Floorplan
- Built-In Features
- Gas Log Fireplace
- Living Room with Fireplace
- Combination Dining and Living Room
- Wood Flooring
Kitchen
- Range
- Microwave
- Dishwasher
- Stainless Steel Appliances
- Disposal
Bedrooms and Bathrooms
- 2 Bedrooms
- 2 Potential Bedrooms
- Walk-In Closet
- 2 Full Bathrooms
Laundry
- Laundry Room
- Dryer
- Washer
Outdoor Features
Utilities
- Central Air
- Heating System Uses Natural Gas
- 100 Amp Service
- Lake Michigan Water
Community Details
Overview
- Association fees include heat, air conditioning, water, gas, insurance, security, doorman, tv/cable, exercise facilities, internet
- 170 Units
- Jermeise Steele Association, Phone Number (312) 913-9000
- Property managed by Wells Street Towers Condominiums
- 34-Story Property
Amenities
- Doorman
- Sundeck
- Party Room
- Elevator
- Community Storage Space
Recreation
Pet Policy
- Limit on the number of pets
- Dogs and Cats Allowed
Security
- Resident Manager or Management On Site
Ownership History
Purchase Details
Home Financials for this Owner
Home Financials are based on the most recent Mortgage that was taken out on this home.Purchase Details
Home Financials for this Owner
Home Financials are based on the most recent Mortgage that was taken out on this home.Purchase Details
Home Financials for this Owner
Home Financials are based on the most recent Mortgage that was taken out on this home.Purchase Details
Purchase Details
Home Financials for this Owner
Home Financials are based on the most recent Mortgage that was taken out on this home.Purchase Details
Home Financials for this Owner
Home Financials are based on the most recent Mortgage that was taken out on this home.Similar Homes in Chicago, IL
Home Values in the Area
Average Home Value in this Area
Purchase History
| Date | Buyer | Sale Price | Title Company |
|---|---|---|---|
| Hong Michael | $357,500 | None Listed On Document | |
| Kalvin Douglas M | $340,000 | Altima Title Llc | |
| Thomas Edmond | $249,000 | None Available | |
| Federal National Mortgage Association | -- | None Available | |
| Lis Tomasz | $314,000 | Ctic | |
| Cieslak Kristine | $354,000 | -- |
Mortgage History
| Date | Status | Borrower | Loan Amount |
|---|---|---|---|
| Open | Hong Michael | $286,000 | |
| Previous Owner | Kalvin Douglas M | $220,000 | |
| Previous Owner | Thomas Edmond | $174,300 | |
| Previous Owner | Lis Tomasz | $251,000 | |
| Previous Owner | Cieslak Kristine | $312,000 | |
| Previous Owner | Cieslak Kristine | $281,386 | |
| Closed | Cieslak Kristine | $35,173 |
Property History
| Date | Event | Price | Change | Sq Ft Price |
|---|---|---|---|---|
| 12/06/2022 12/06/22 | Sold | $357,500 | -0.3% | $298 / Sq Ft |
| 11/03/2022 11/03/22 | Pending | -- | -- | -- |
| 10/26/2022 10/26/22 | For Sale | $358,500 | +5.4% | $299 / Sq Ft |
| 10/25/2019 10/25/19 | Sold | $340,000 | -2.8% | -- |
| 09/07/2019 09/07/19 | Pending | -- | -- | -- |
| 08/22/2019 08/22/19 | For Sale | $349,900 | +2.9% | -- |
| 08/21/2019 08/21/19 | Off Market | $340,000 | -- | -- |
| 08/21/2019 08/21/19 | For Sale | $349,900 | 0.0% | -- |
| 06/01/2016 06/01/16 | Rented | $2,500 | 0.0% | -- |
| 02/17/2016 02/17/16 | Price Changed | $2,500 | -3.8% | -- |
| 11/18/2015 11/18/15 | For Rent | $2,600 | 0.0% | -- |
| 10/04/2013 10/04/13 | Sold | $249,000 | +3.8% | $277 / Sq Ft |
| 09/03/2013 09/03/13 | Pending | -- | -- | -- |
| 08/08/2013 08/08/13 | Price Changed | $239,900 | -3.7% | $267 / Sq Ft |
| 06/18/2013 06/18/13 | Price Changed | $249,000 | -9.5% | $277 / Sq Ft |
| 05/23/2013 05/23/13 | Price Changed | $275,000 | -8.3% | $306 / Sq Ft |
| 04/22/2013 04/22/13 | Price Changed | $299,900 | -7.7% | $333 / Sq Ft |
| 03/12/2013 03/12/13 | For Sale | $324,900 | -- | $361 / Sq Ft |
Tax History Compared to Growth
Tax History
| Year | Tax Paid | Tax Assessment Tax Assessment Total Assessment is a certain percentage of the fair market value that is determined by local assessors to be the total taxable value of land and additions on the property. | Land | Improvement |
|---|---|---|---|---|
| 2024 | $8,102 | $40,397 | $1,412 | $38,985 |
| 2023 | $7,898 | $38,399 | $1,138 | $37,261 |
| 2022 | $7,898 | $38,399 | $1,138 | $37,261 |
| 2021 | $7,722 | $38,398 | $1,138 | $37,260 |
| 2020 | $7,907 | $35,492 | $1,031 | $34,461 |
| 2019 | $7,770 | $38,673 | $1,031 | $37,642 |
| 2018 | $7,639 | $38,673 | $1,031 | $37,642 |
| 2017 | $6,864 | $31,884 | $853 | $31,031 |
| 2016 | $6,386 | $31,884 | $853 | $31,031 |
| 2015 | $5,843 | $31,884 | $853 | $31,031 |
| 2014 | $5,070 | $27,325 | $785 | $26,540 |
| 2013 | $4,491 | $27,325 | $785 | $26,540 |
Agents Affiliated with this Home
-
Gail Spreen

Seller's Agent in 2022
Gail Spreen
Jameson Sotheby's Intl Realty
(312) 755-9999
3 in this area
253 Total Sales
-
Bill Taliya
B
Seller's Agent in 2019
Bill Taliya
Compass
(773) 716-6086
28 Total Sales
-
Ryan McAuliffe
R
Buyer's Agent in 2019
Ryan McAuliffe
McAuliffe Realty
(312) 566-5399
1 Total Sale
-

Buyer's Agent in 2016
Catherine Braun
Core Luxury Real Estate Inc.
-
Adam Wavrunek

Seller's Agent in 2013
Adam Wavrunek
Domain Realty
(773) 235-9142
2 in this area
68 Total Sales
About Wells Street Tower
Map
Source: Midwest Real Estate Data (MRED)
MLS Number: 11661275
APN: 17-16-402-050-1167
- 701 S Wells St Unit 3105
- 732 S Financial Place Unit 419
- 732 S Financial Place Unit 614
- 732 S Financial Place Unit 318
- 170 W Polk St Unit 1408
- 161 W Harrison St Unit 406
- 161 W Harrison St Unit 601
- 161 W Harrison St Unit 1004
- 161 W Harrison St Unit 405
- 801 S Wells St Unit 210
- 801 S Wells St Unit 303
- 611 S Wells St Unit 2301
- 611 S Wells St Unit 1304
- 611 S Wells St Unit 1902
- 611 S Wells St Unit 2801
- 611 S Wells St Unit 2708
- 611 S Wells St Unit 1804
- 611 S Wells St Unit 1907
- 124 W Polk St Unit 603
- 124 W Polk St Unit 101
- 701 S Wells St Unit P-14
- 701 S Wells St Unit 1706
- 701 S Wells St Unit 1706
- 701 S Wells St Unit P148
- 701 S Wells St Unit 2001
- 701 S Wells St Unit 1904
- 701 S Wells St Unit 3106
- 701 S Wells St Unit 1405
- 701 S Wells St Unit 3202
- 701 S Wells St Unit 1006
- 701 S Wells St Unit 2303
- 701 S Wells St Unit 2801
- 701 S Wells St Unit 1505
- 701 S Wells St Unit 1608
- 701 S Wells St Unit P56
- 701 S Wells St Unit P130
- 701 S Wells St Unit P72
- 701 S Wells St Unit P36
- 701 S Wells St Unit P105
- 701 S Wells St Unit P136
