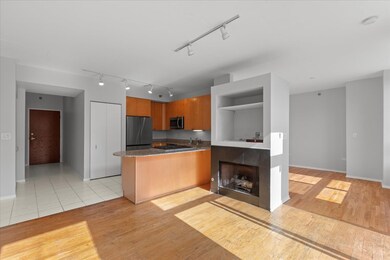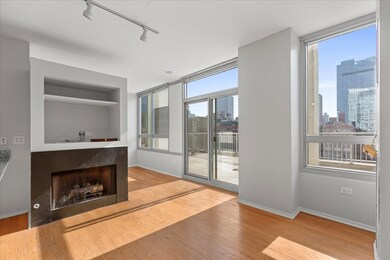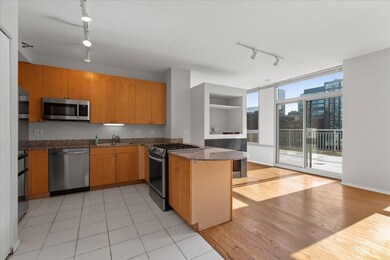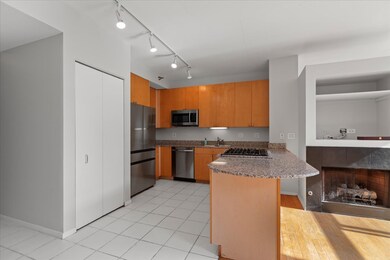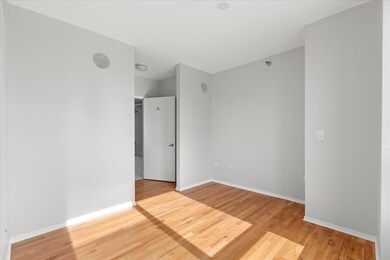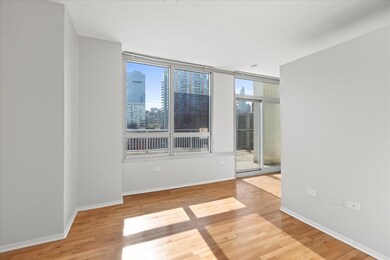Wells Street Tower 701 S Wells St Unit 803 Chicago, IL 60607
Printers Row NeighborhoodHighlights
- Doorman
- 4-minute walk to Lasalle Station (Blue Line)
- Terrace
- Fitness Center
- Wood Flooring
- 3-minute walk to Southbank Riverwalk
About This Home
Stunning 1-Bedroom Apartment with Private Terrace and Incredible City Views - 701 S Wells St Unit 803 Welcome to this charming 1-bedroom, 1-bathroom unit in the heart of the Loop! This cozy 650 sqft apartment offers an abundance of natural light and features a huge private terrace with an incredible view of the city skyline. The kitchen is designed for comfort and functionality, featuring a spacious island and stainless steel appliances, including a fridge, gas stove, microwave, and dishwasher. For your convenience, this unit also includes in-unit laundry. Enjoy the warmth and ambiance of the gas fireplace, perfect for cozy nights in. The building is extremely well-managed, offering a full-time manager on-site and exceptional amenities, including 24-hour attended door, exercise room, yoga room, business center, sundeck, and a receiving room. Located just steps from the Loop L trains, Van Buren Station, and Roosevelt Collection shopping, this unit provides the perfect blend of city living and convenience. Heat, A/C, and cable are included in the rent, with the tenant paying only electricity. The management firm also requires a mandatory Resident Benefits Package for an additional $40/month, which includes renters insurance, positive credit reporting for on-time rental payments, identity fraud protection, and more. Don't miss out on this fantastic apartment in a prime location - schedule your showing today!
Condo Details
Home Type
- Condominium
Est. Annual Taxes
- $3,216
Year Built
- Built in 2001
Home Design
- Brick Exterior Construction
Interior Spaces
- 650 Sq Ft Home
- Family Room
- Combination Dining and Living Room
Kitchen
- Microwave
- Dishwasher
- Disposal
Flooring
- Wood
- Carpet
Bedrooms and Bathrooms
- 1 Bedroom
- 1 Potential Bedroom
- 1 Full Bathroom
Laundry
- Laundry Room
- Dryer
- Washer
Outdoor Features
- Patio
- Terrace
Utilities
- Forced Air Heating and Cooling System
- Heating System Uses Natural Gas
- Lake Michigan Water
- Cable TV Available
Listing and Financial Details
- Property Available on 7/17/25
- Rent includes cable TV, gas, heat, water, scavenger, security, doorman, exterior maintenance, lawn care, snow removal, internet, air conditioning, wi-fi
- 12 Month Lease Term
Community Details
Overview
- 170 Units
- Jermeise Steele Association, Phone Number (312) 913-9000
- Property managed by FirstService Residential
- 34-Story Property
Amenities
- Doorman
- Sundeck
- Common Area
- Business Center
- Party Room
- Elevator
- Service Elevator
- Package Room
- Community Storage Space
Recreation
- Bike Trail
Pet Policy
- No Pets Allowed
Security
- Resident Manager or Management On Site
Map
About Wells Street Tower
Source: Midwest Real Estate Data (MRED)
MLS Number: 12423420
APN: 17-16-402-050-1003
- 701 S Wells St Unit 3105
- 732 S Financial Place Unit 202
- 732 S Financial Place Unit 318
- 170 W Polk St Unit 1408
- 161 W Harrison St Unit 406
- 161 W Harrison St Unit 601
- 161 W Harrison St Unit 1004
- 161 W Harrison St Unit 405
- 801 S Wells St Unit 210
- 611 S Wells St Unit 1903
- 611 S Wells St Unit 2301
- 611 S Wells St Unit 1304
- 611 S Wells St Unit 2801
- 611 S Wells St Unit 1804
- 124 W Polk St Unit 203
- 124 W Polk St Unit 603
- 124 W Polk St Unit 101
- 124 W Polk St Unit 707
- 680 S Federal St Unit 409
- 740 S Federal St Unit 504
- 701 S Wells St Unit 1403
- 701 S Wells St
- 701 S Wells St
- 701 S Wells St
- 717 S Wells St
- 717 S Wells St
- 717 S Wells St
- 720 S Wells St
- 651 S Wells St
- 712 S Wells St
- 732 S Financial Place Unit 419
- 611 S Wells St Unit 2802
- 611 S Wells St Unit 1609
- 611 S Wells St Unit 2404
- 801 S Wells St Unit 819
- 234 W Polk St
- 221 W Harrison St
- 611 S Wells St Unit 809
- 633 S La Salle St
- 801 S Financial Place

