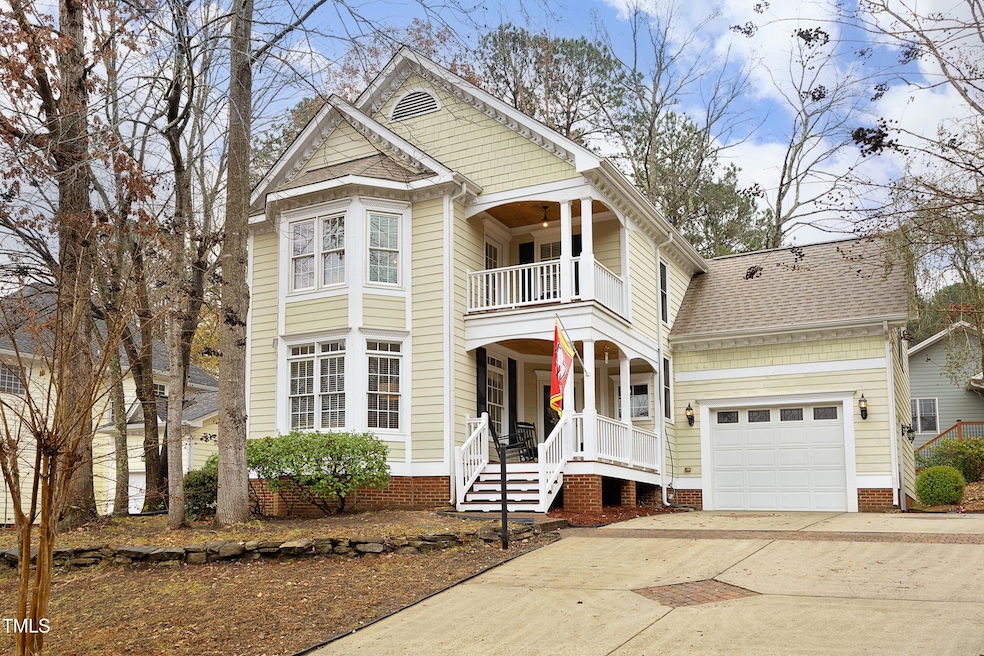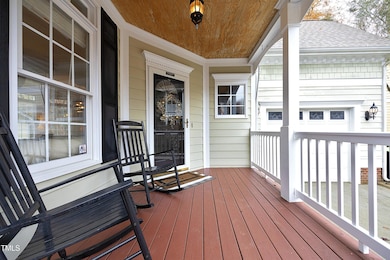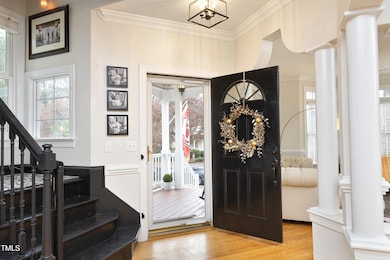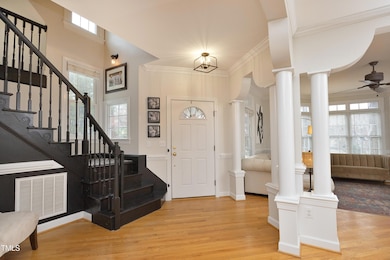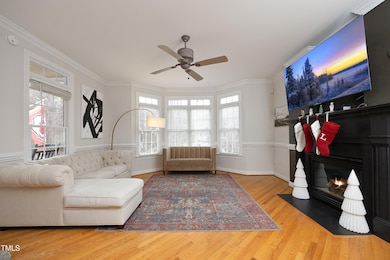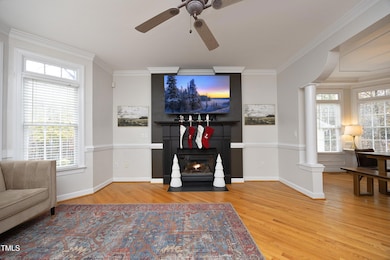
Estimated Value: $591,000 - $618,235
Highlights
- Open Floorplan
- Deck
- Wood Flooring
- Scotts Ridge Elementary School Rated A
- Transitional Architecture
- Loft
About This Home
As of March 2025** Major Price Improvement !! Fantastic Buy !! ** Bring Offer !! Beautiful Home In Popular Scotts Mill ** Hardwood Floors Thoughout The Large Living Areas Of The First Floor. Bright Living Room Opens To Dining Area W/ Trey Ceiling & Bay Window. Large Eat-In Kitchen W/ New Granite Counter Tops. Primary Bedroom Has Trey Ceiling, WIC & Private Patio Deck .Three Secondary Bedrooms & A Spacious Loft, Great For An Office Or Playroom. Private 3rd Floor Bedroom Features Full Bath & Additional Storage. Neighborhood Amenites Include a Clubhouse, Community Pool,Tennis Courts, Basketball Court, Sand Volleyball Court & Playground. Conveniently Located Near Schools, Shopping, Hwy 55,64 And I-40.
Home Details
Home Type
- Single Family
Est. Annual Taxes
- $5,161
Year Built
- Built in 2000
Lot Details
- 6,098 Sq Ft Lot
- Property is zoned HD SF-CU
HOA Fees
- $47 Monthly HOA Fees
Parking
- 1 Car Attached Garage
- 1 Open Parking Space
Home Design
- Transitional Architecture
- Victorian Architecture
- Brick Foundation
- Shingle Roof
- HardiePlank Type
Interior Spaces
- 2,464 Sq Ft Home
- 3-Story Property
- Open Floorplan
- Tray Ceiling
- Ceiling Fan
- Entrance Foyer
- Living Room with Fireplace
- Dining Room
- Loft
Kitchen
- Eat-In Kitchen
- Electric Range
- Microwave
- Dishwasher
- Granite Countertops
Flooring
- Wood
- Carpet
- Tile
Bedrooms and Bathrooms
- 4 Bedrooms
- Walk-In Closet
Laundry
- Laundry Room
- Laundry on main level
- Laundry in Kitchen
Outdoor Features
- Deck
- Patio
- Rain Gutters
Schools
- Scotts Ridge Elementary School
- Apex Middle School
- Apex High School
Utilities
- Cooling Available
- Zoned Heating
- Heating System Uses Natural Gas
Listing and Financial Details
- Assessor Parcel Number 0731491933
Community Details
Overview
- Association fees include ground maintenance
- Omega Management Association, Phone Number (919) 461-0102
- Scotts Mill Subdivision
Amenities
- Picnic Area
Recreation
- Tennis Courts
- Community Basketball Court
- Community Playground
- Community Pool
Ownership History
Purchase Details
Home Financials for this Owner
Home Financials are based on the most recent Mortgage that was taken out on this home.Purchase Details
Home Financials for this Owner
Home Financials are based on the most recent Mortgage that was taken out on this home.Purchase Details
Home Financials for this Owner
Home Financials are based on the most recent Mortgage that was taken out on this home.Purchase Details
Home Financials for this Owner
Home Financials are based on the most recent Mortgage that was taken out on this home.Purchase Details
Home Financials for this Owner
Home Financials are based on the most recent Mortgage that was taken out on this home.Similar Homes in the area
Home Values in the Area
Average Home Value in this Area
Purchase History
| Date | Buyer | Sale Price | Title Company |
|---|---|---|---|
| Izzo Laura Elise Meissn | $595,000 | None Listed On Document | |
| Gerace Michael | $340,000 | Magnolia Title Company Llc | |
| Gorniak Gaetana | $330,000 | None Available | |
| Cox Stephanie Joy | -- | None Available | |
| Cox Stephanie | $260,000 | -- |
Mortgage History
| Date | Status | Borrower | Loan Amount |
|---|---|---|---|
| Open | Izzo Laura Elise Meissn | $535,440 | |
| Previous Owner | Gerace Michael | $333,841 | |
| Previous Owner | Gorniak Gaetana | $229,900 | |
| Previous Owner | Cox Stephanie Joy | $230,000 | |
| Previous Owner | Cox Stephanie J | $90,000 | |
| Previous Owner | Cox Stephanie Joy | $7,000 | |
| Previous Owner | Cox Stephanie Joy | $238,000 | |
| Previous Owner | Cox Stephanie J | $52,000 | |
| Previous Owner | Cox Stephanie | $208,000 |
Property History
| Date | Event | Price | Change | Sq Ft Price |
|---|---|---|---|---|
| 03/03/2025 03/03/25 | Sold | $595,000 | -0.8% | $241 / Sq Ft |
| 01/24/2025 01/24/25 | Pending | -- | -- | -- |
| 01/07/2025 01/07/25 | Price Changed | $599,900 | -4.0% | $243 / Sq Ft |
| 12/13/2024 12/13/24 | For Sale | $625,000 | -- | $254 / Sq Ft |
Tax History Compared to Growth
Tax History
| Year | Tax Paid | Tax Assessment Tax Assessment Total Assessment is a certain percentage of the fair market value that is determined by local assessors to be the total taxable value of land and additions on the property. | Land | Improvement |
|---|---|---|---|---|
| 2024 | $5,161 | $602,303 | $180,000 | $422,303 |
| 2023 | $4,307 | $390,800 | $80,000 | $310,800 |
| 2022 | $4,043 | $390,800 | $80,000 | $310,800 |
| 2021 | $3,889 | $390,800 | $80,000 | $310,800 |
| 2020 | $3,829 | $388,717 | $80,000 | $308,717 |
| 2019 | $3,258 | $285,106 | $80,000 | $205,106 |
| 2018 | $3,033 | $281,734 | $80,000 | $201,734 |
| 2017 | $2,823 | $281,734 | $80,000 | $201,734 |
| 2016 | $2,782 | $281,734 | $80,000 | $201,734 |
| 2015 | $2,688 | $265,602 | $62,000 | $203,602 |
| 2014 | $2,591 | $265,602 | $62,000 | $203,602 |
Agents Affiliated with this Home
-
Robert Hill

Seller's Agent in 2025
Robert Hill
RE/MAX United
(919) 614-0752
1 in this area
53 Total Sales
-
Christian Beca

Buyer's Agent in 2025
Christian Beca
Compass -- Raleigh
(214) 901-6354
2 in this area
69 Total Sales
-
Gretchen Coley

Buyer Co-Listing Agent in 2025
Gretchen Coley
Compass -- Raleigh
(919) 526-0401
6 in this area
1,022 Total Sales
Map
Source: Doorify MLS
MLS Number: 10066766
APN: 0731.01-49-1933-000
- 104 Shady Ridge Ct
- 101 Rustic Pine Ct
- 120 Cypress View Way
- 124 Cypress View Way
- 1613 Patterson Grove Rd
- 1154 Bungalow Park Dr
- 1204 Benoit Place
- 1218 Twelve Oaks Ln
- 408 Heritage Village Ln
- 412 Heritage Village Ln
- 441 Heritage Village Ln
- 2125 Toad Hollow Trail
- 1480 Big Leaf Loop
- 1003 Burnt Hickory Ct
- 507 Vatersay Dr
- 556 Village Loop Dr
- 2256 Toad Hollow Trail
- 1680 Mint River Dr
- 1276 Dalgarven Dr
- 908 Town Side Dr
- 617 Scotts Ridge Trail
- 703 Scotts Ridge Trail
- 303 Rushing Wind Way
- 305 Rushing Wind Way
- 615 Scotts Ridge Trail
- 705 Scotts Ridge Trail
- 301 Rushing Wind Way
- 101 Cedar Wynd Dr
- 100 Cedar Wynd Dr
- 113 Rushing Breeze Ct
- 308 Rushing Wind Way
- 105 Cedar Wynd Dr
- 801 Scotts Ridge Trail
- 213 Rushing Wind Way
- 300 Rushing Wind Way
- 111 Rushing Breeze Ct
- 104 Cedar Wynd Dr
- 302 Rushing Wind Way
- 214 Rushing Wind Way
- 306 Rushing Wind Way
