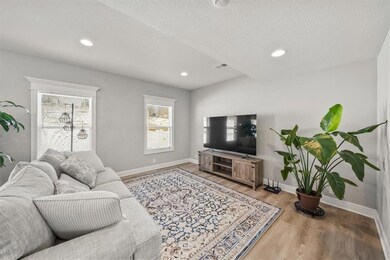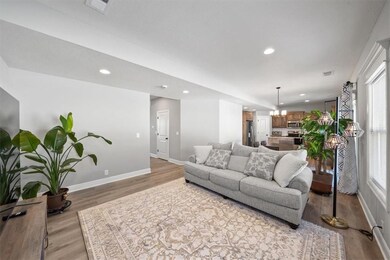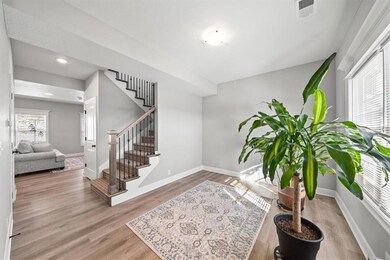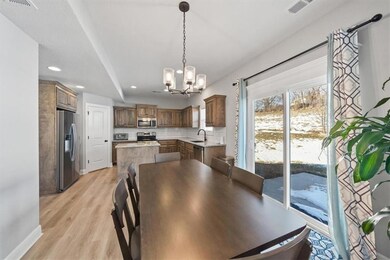
701 SE Bluebird Blue Springs, MO 64014
Highlights
- No HOA
- 3 Car Attached Garage
- Central Air
- Daniel Young Elementary School Rated A
About This Home
As of February 2025And just like that, your nearly new home has arrived! This stunning home is nearly brand new, built less than two years ago! It has been impeccably maintained and truly feels untouched. As you drive down the tree-lined street, you’ll notice a beautiful house positioned perfectly at the end of the cul-de-sac—701 SE Bluebird, and it could be yours!
Perched up at the end of this picturesque cul-de-sac, this bright and light-filled home overlooks the neighborhood. Backing onto green space, you will also enjoy the serenity and privacy you crave from your backyard.
As you enter the spacious primary suite at the top of the stairs, you’ll find a large walk-in closet and an ensuite bathroom. Laundry is conveniently located at the end of the wide hallway, making it easy to put clean laundry back in the closets where it belongs. This home truly has it all: space, light, and cleanliness. Don’t wait—request your showing today!
Last Agent to Sell the Property
Jamie Burks
Redfin Corporation Brokerage Phone: 913-636-1127 License #00248024 Listed on: 01/23/2025

Home Details
Home Type
- Single Family
Est. Annual Taxes
- $5,364
Year Built
- Built in 2023
Parking
- 3 Car Attached Garage
Home Design
- Slab Foundation
- Composition Roof
- Stone Veneer
Interior Spaces
- 2,007 Sq Ft Home
- 2-Story Property
Bedrooms and Bathrooms
- 4 Bedrooms
Schools
- Daniel Young Elementary School
- Blue Springs South High School
Additional Features
- 9,906 Sq Ft Lot
- Central Air
Community Details
- No Home Owners Association
- Parkway Estates Subdivision, Lexington Floorplan
Listing and Financial Details
- Assessor Parcel Number 41-520-06-28-00-0-00-000
- $0 special tax assessment
Ownership History
Purchase Details
Home Financials for this Owner
Home Financials are based on the most recent Mortgage that was taken out on this home.Purchase Details
Home Financials for this Owner
Home Financials are based on the most recent Mortgage that was taken out on this home.Purchase Details
Similar Homes in Blue Springs, MO
Home Values in the Area
Average Home Value in this Area
Purchase History
| Date | Type | Sale Price | Title Company |
|---|---|---|---|
| Warranty Deed | -- | Alliance Nationwide Title | |
| Warranty Deed | -- | First American Title | |
| Warranty Deed | -- | None Available |
Mortgage History
| Date | Status | Loan Amount | Loan Type |
|---|---|---|---|
| Previous Owner | $439,000 | Construction | |
| Previous Owner | $174,950 | Construction | |
| Previous Owner | $280,300 | Construction | |
| Previous Owner | $232,250 | Construction | |
| Previous Owner | $433,081 | Commercial |
Property History
| Date | Event | Price | Change | Sq Ft Price |
|---|---|---|---|---|
| 02/20/2025 02/20/25 | Sold | -- | -- | -- |
| 01/23/2025 01/23/25 | For Sale | $380,000 | +8.6% | $189 / Sq Ft |
| 05/12/2023 05/12/23 | Sold | -- | -- | -- |
| 04/10/2023 04/10/23 | Pending | -- | -- | -- |
| 02/20/2023 02/20/23 | For Sale | $349,900 | 0.0% | $174 / Sq Ft |
| 02/19/2023 02/19/23 | Pending | -- | -- | -- |
| 01/19/2023 01/19/23 | For Sale | $349,900 | -- | $174 / Sq Ft |
Tax History Compared to Growth
Tax History
| Year | Tax Paid | Tax Assessment Tax Assessment Total Assessment is a certain percentage of the fair market value that is determined by local assessors to be the total taxable value of land and additions on the property. | Land | Improvement |
|---|---|---|---|---|
| 2024 | $5,364 | $65,436 | $8,322 | $57,114 |
| 2023 | $5,261 | $65,436 | $8,322 | $57,114 |
| 2022 | $847 | $9,310 | $9,310 | $0 |
| 2021 | $846 | $9,310 | $9,310 | $0 |
| 2020 | $822 | $9,187 | $9,187 | $0 |
| 2019 | $795 | $9,187 | $9,187 | $0 |
| 2018 | $1,904,652 | $4,872 | $4,872 | $0 |
| 2017 | $438 | $4,872 | $4,872 | $0 |
| 2016 | $426 | $4,750 | $4,750 | $0 |
| 2014 | $159 | $1,762 | $1,762 | $0 |
Agents Affiliated with this Home
-
J
Seller's Agent in 2025
Jamie Burks
Redfin Corporation
(913) 636-1127
-
Christine Dunn

Buyer's Agent in 2025
Christine Dunn
Keller Williams Realty Partner
(913) 486-1796
2 in this area
229 Total Sales
-
Wade Fitzmaurice

Seller's Agent in 2023
Wade Fitzmaurice
Fitz Osborn Real Estate LLC
(816) 643-4001
49 in this area
225 Total Sales
-

Seller Co-Listing Agent in 2023
Megan Osborn
Fitz Osborn Real Estate LLC
(816) 309-6256
46 in this area
207 Total Sales
Map
Source: Heartland MLS
MLS Number: 2526714
APN: 41-520-06-28-00-0-00-000
- 704 SE Meadowlark
- 813 SE Pine Ct
- 2409 SE Ridge Line Dr
- 808 SE Sparrow Ct
- 2401 SE 7th St
- 1471 SE Adams Dairy Pkwy
- 912 SE Forest Ridge Ct
- 916 SE Forest Ridge Ct
- 905 SE Wood Ridge Ct
- 800 SE Cedrus Ln
- 2412 SW Keystone Dr
- 2320 SW Keystone Dr
- 2200 SE Pine Gate Cir
- 2309 SW 2nd Street Terrace
- 900 SE Cypress Ln
- 1917 SE Abbey St
- 401 SW Shamrock Place
- 213 SE Lake Village Blvd
- 2102 SE Hemlock Rd
- 4309 SE Adams Dr






