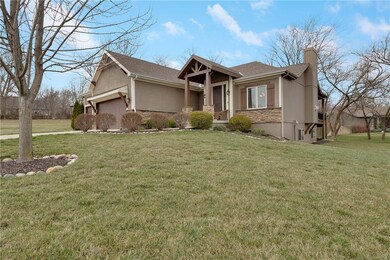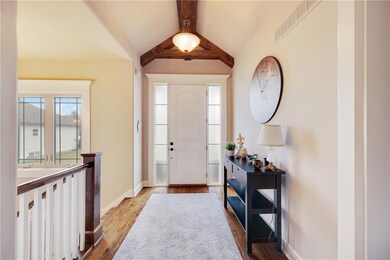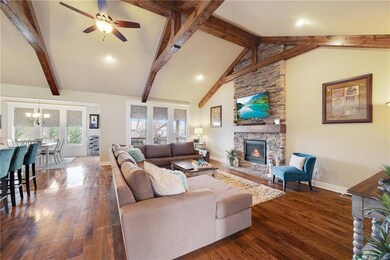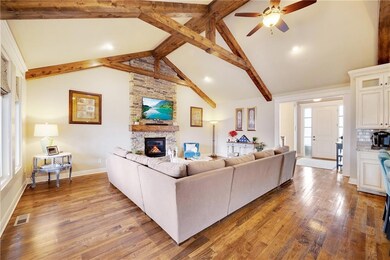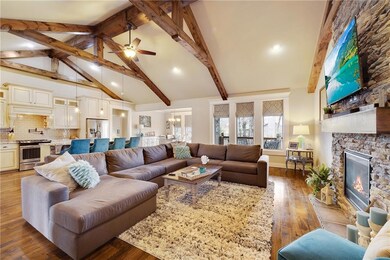
701 SE Sparrow Ct Blue Springs, MO 64014
Highlights
- Custom Closet System
- Recreation Room
- Wood Flooring
- Daniel Young Elementary School Rated A
- Traditional Architecture
- Main Floor Primary Bedroom
About This Home
As of May 2025Discover this meticulously maintained gem in Parkway Estates, offering a perfect blend of comfort, elegance and a wide-open main level floorplan, while being located on a quiet cul-de-sac for privacy. The centerpiece of this home is the massive granite island in the kitchen, perfect for gatherings. The kitchen offers a walk-in pantry, built in oven, cooktop and stained hardwood floors. Wood beams accent the exterior and interior giving it a rustic vibe along with a luxurious fee. Put your feet up in the adjacent living room to enjoy a cozy fire while watching your favorite movie or sporting event. Relax in the master suite and be drawn into the master bath with double vanities, cabinet and counter area for linens, charging station and coffee/espresso bar, large soaker tub, walk-in closet and access to the laundry room. Step out to the covered porch to enjoy nature and watch your favorite show. As you enter the lower level you step into another area to take a break from everyday life. Currently utilized as a media area, game room and bar, the possibilities are endless. Two bedrooms and a full bath finish out the lower level. All mounted flat screen TV's remain with the home. The home sits on a spacious lot and there is also plenty of room in the 3 car garage.
Last Agent to Sell the Property
Platinum Realty LLC Brokerage Phone: 816-507-0770 License #2006000849

Home Details
Home Type
- Single Family
Est. Annual Taxes
- $7,158
Year Built
- Built in 2015
Lot Details
- 0.41 Acre Lot
- Cul-De-Sac
Parking
- 3 Car Attached Garage
- Inside Entrance
- Front Facing Garage
Home Design
- Traditional Architecture
- Frame Construction
- Composition Roof
- Stone Trim
Interior Spaces
- Wet Bar
- Ceiling Fan
- Gas Fireplace
- Thermal Windows
- Great Room with Fireplace
- Family Room
- Dining Room
- Recreation Room
- Finished Basement
- Natural lighting in basement
- Fire and Smoke Detector
Kitchen
- Eat-In Kitchen
- Walk-In Pantry
- Gas Range
- Dishwasher
- Stainless Steel Appliances
- Kitchen Island
- Granite Countertops
- Disposal
Flooring
- Wood
- Carpet
- Ceramic Tile
Bedrooms and Bathrooms
- 3 Bedrooms
- Primary Bedroom on Main
- Custom Closet System
- Walk-In Closet
- Double Vanity
- Bathtub With Separate Shower Stall
Laundry
- Laundry Room
- Laundry on main level
Schools
- Cordill-Mason Elementary School
- Blue Springs South High School
Utilities
- Cooling Available
- Heat Pump System
- Back Up Gas Heat Pump System
Listing and Financial Details
- Assessor Parcel Number 41-520-06-53-00-0-00-000
- $0 special tax assessment
Community Details
Overview
- Property has a Home Owners Association
- Parkway Estates Subdivision
Recreation
- Community Pool
Ownership History
Purchase Details
Home Financials for this Owner
Home Financials are based on the most recent Mortgage that was taken out on this home.Purchase Details
Purchase Details
Home Financials for this Owner
Home Financials are based on the most recent Mortgage that was taken out on this home.Purchase Details
Home Financials for this Owner
Home Financials are based on the most recent Mortgage that was taken out on this home.Map
Similar Homes in Blue Springs, MO
Home Values in the Area
Average Home Value in this Area
Purchase History
| Date | Type | Sale Price | Title Company |
|---|---|---|---|
| Warranty Deed | -- | Kansas City Title Inc | |
| Interfamily Deed Transfer | -- | None Available | |
| Warranty Deed | -- | Stewart Title Company | |
| Warranty Deed | -- | First American Title |
Mortgage History
| Date | Status | Loan Amount | Loan Type |
|---|---|---|---|
| Open | $320,000 | No Value Available | |
| Previous Owner | $277,880 | New Conventional | |
| Previous Owner | $298,350 | Purchase Money Mortgage |
Property History
| Date | Event | Price | Change | Sq Ft Price |
|---|---|---|---|---|
| 05/19/2025 05/19/25 | Sold | -- | -- | -- |
| 03/24/2025 03/24/25 | Pending | -- | -- | -- |
| 03/20/2025 03/20/25 | For Sale | $524,999 | +9.6% | $168 / Sq Ft |
| 11/12/2021 11/12/21 | Sold | -- | -- | -- |
| 09/19/2021 09/19/21 | Pending | -- | -- | -- |
| 09/14/2021 09/14/21 | For Sale | $479,000 | -1.0% | $154 / Sq Ft |
| 08/27/2021 08/27/21 | Off Market | -- | -- | -- |
| 08/26/2021 08/26/21 | For Sale | $484,000 | +46.7% | $155 / Sq Ft |
| 08/17/2016 08/17/16 | Sold | -- | -- | -- |
| 03/18/2016 03/18/16 | Pending | -- | -- | -- |
| 06/18/2015 06/18/15 | For Sale | $329,900 | -- | -- |
Tax History
| Year | Tax Paid | Tax Assessment Tax Assessment Total Assessment is a certain percentage of the fair market value that is determined by local assessors to be the total taxable value of land and additions on the property. | Land | Improvement |
|---|---|---|---|---|
| 2024 | $7,158 | $87,320 | $15,728 | $71,592 |
| 2023 | $7,021 | $87,320 | $9,141 | $78,179 |
| 2022 | $7,850 | $86,260 | $6,986 | $79,274 |
| 2021 | $7,842 | $86,260 | $6,986 | $79,274 |
| 2020 | $6,723 | $75,164 | $6,986 | $68,178 |
| 2019 | $6,501 | $75,164 | $6,986 | $68,178 |
| 2018 | $1,904,643 | $65,417 | $6,080 | $59,337 |
| 2017 | $2,319 | $65,417 | $6,080 | $59,337 |
| 2016 | $426 | $4,750 | $4,750 | $0 |
| 2014 | $159 | $1,762 | $1,762 | $0 |
Source: Heartland MLS
MLS Number: 2533463
APN: 41-520-06-53-00-0-00-000
- 704 SE Meadowlark
- 808 SE Sparrow Ct
- 813 SE Pine Ct
- 1004 SE Crimson Ct
- 2905 SE 3rd St
- 2409 SE Ridge Line Dr
- 1471 SE Adams Dairy Pkwy
- 2401 SE 7th St
- 912 SE Forest Ridge Ct
- 4309 SE Adams Dr
- 4101 SE Adams Dr
- 4209 SE Adams Dr
- 4113 SE Adams Dr
- 4109 SE Adams Dr
- 213 SE Lake Village Blvd
- 4105 SE Adams Dr
- 4116 SE Adams Dr
- 4316 SE Adams Dr
- 4312 SE Adams Dr
- 4308 SE Adams Dr


