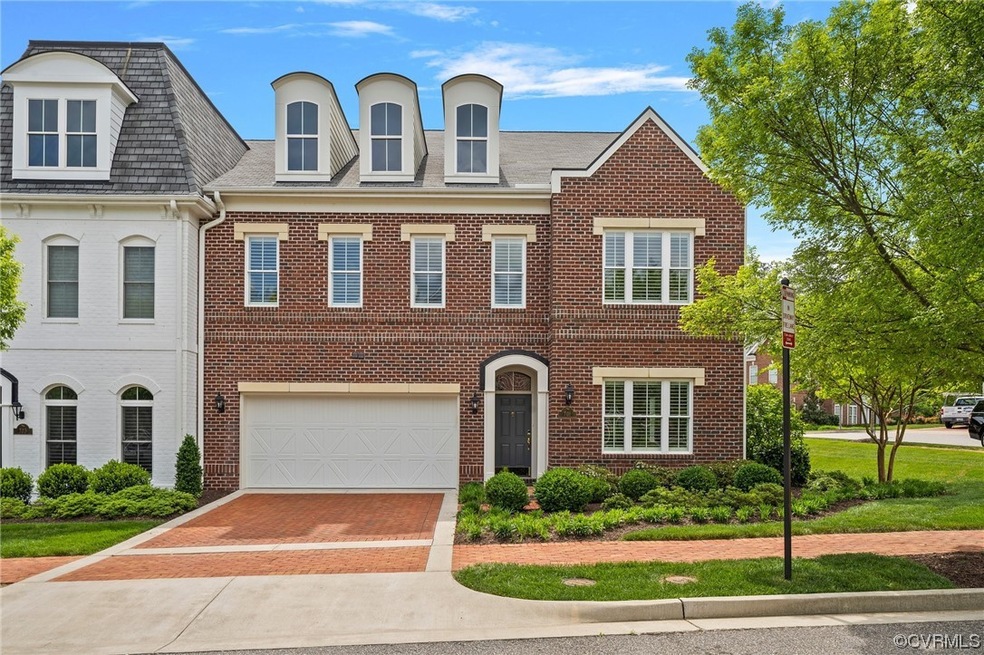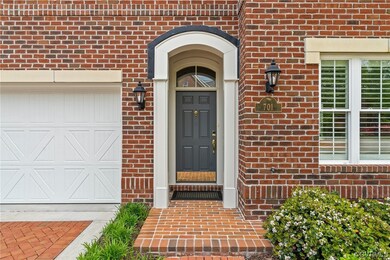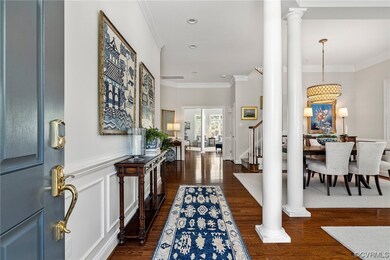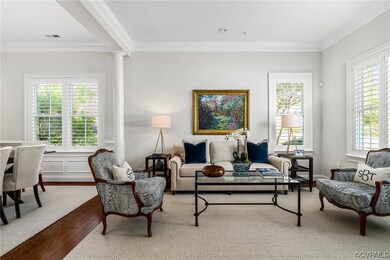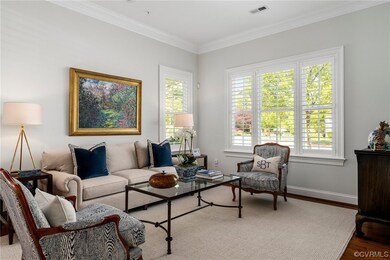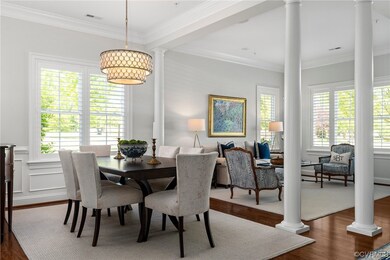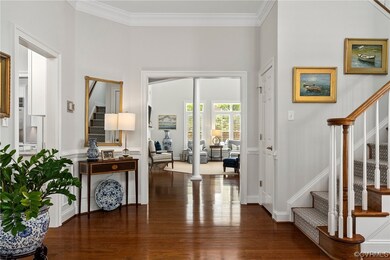
701 Southwark Ln Henrico, VA 23229
Canterbury NeighborhoodEstimated Value: $1,038,324 - $1,099,000
Highlights
- Fitness Center
- Outdoor Pool
- Clubhouse
- Douglas S. Freeman High School Rated A-
- Colonial Architecture
- Wood Flooring
About This Home
As of June 2023Prepare to be impressed and ready to move right in this newer Grayson Hill townhome! The Farrington is loved for its light and bright open floor plan further enhanced in this unit by its coveted end location. 10 ft ceilings throughout the first floor, luxurious upgrades, and extensive fresh renovations by the current owners make this home a rare find. The gorgeous kitchen features marble counters and new appliances including a Cove dishwasher, built-in Wolf microwave and oven, Sub-Zero refrigerator and Wolf range with custom hood. The kitchen opens to a dramatic 2-story family room featuring a gas fireplace surrounded by built-in cabinets and access to the terrace. Office/study on the first floor also accesses the terrace. Zephyr beverage refrigerator, powder room and access to the 2-car garage complete the first level. Upstairs a generous primary suite with dual walk-in closets and luxurious bath with top of the line fixtures. 3 bedrooms and 2 additional renovated bathrooms complete the second level. You’ll be especially delighted with the private blue stone terrace with knee wall and professional landscaping. Welcome to the luxurious, maintenance-free Grayson Hill lifestyle!
Townhouse Details
Home Type
- Townhome
Est. Annual Taxes
- $7,231
Year Built
- Built in 2014
Lot Details
- 5,532 Sq Ft Lot
- Sprinkler System
HOA Fees
- $425 Monthly HOA Fees
Parking
- 2 Car Direct Access Garage
- Garage Door Opener
- Off-Street Parking
Home Design
- Colonial Architecture
- Rowhouse Architecture
- Brick Exterior Construction
- Frame Construction
- Composition Roof
Interior Spaces
- 3,931 Sq Ft Home
- 2-Story Property
- Wet Bar
- Built-In Features
- Bookcases
- Tray Ceiling
- High Ceiling
- Ceiling Fan
- Recessed Lighting
- Gas Fireplace
- Thermal Windows
- Bay Window
- French Doors
- Separate Formal Living Room
- Loft
- Home Security System
Kitchen
- Butlers Pantry
- Built-In Oven
- Gas Cooktop
- Range Hood
- Dishwasher
- Kitchen Island
- Granite Countertops
- Disposal
Flooring
- Wood
- Carpet
- Tile
Bedrooms and Bathrooms
- 4 Bedrooms
- En-Suite Primary Bedroom
- Walk-In Closet
- Double Vanity
Outdoor Features
- Outdoor Pool
- Patio
- Front Porch
Schools
- Maybeury Elementary School
- Tuckahoe Middle School
- Freeman High School
Utilities
- Zoned Heating and Cooling
- Heating System Uses Natural Gas
- Heat Pump System
Listing and Financial Details
- Tax Lot 4
- Assessor Parcel Number 745-740-0141
Community Details
Overview
- Grayson Hill Subdivision
Recreation
- Fitness Center
- Community Pool
Additional Features
- Clubhouse
- Fire Sprinkler System
Ownership History
Purchase Details
Home Financials for this Owner
Home Financials are based on the most recent Mortgage that was taken out on this home.Purchase Details
Home Financials for this Owner
Home Financials are based on the most recent Mortgage that was taken out on this home.Purchase Details
Home Financials for this Owner
Home Financials are based on the most recent Mortgage that was taken out on this home.Similar Homes in Henrico, VA
Home Values in the Area
Average Home Value in this Area
Purchase History
| Date | Buyer | Sale Price | Title Company |
|---|---|---|---|
| Dumas Garrett Ned | $975,000 | First American Title | |
| Broome Theodore G | $875,000 | Attorney | |
| Kern Tr Lisa B | $685,754 | -- |
Mortgage History
| Date | Status | Borrower | Loan Amount |
|---|---|---|---|
| Open | Dumas Garrett Ned | $575,000 |
Property History
| Date | Event | Price | Change | Sq Ft Price |
|---|---|---|---|---|
| 06/15/2023 06/15/23 | Sold | $975,000 | +2.7% | $248 / Sq Ft |
| 05/05/2023 05/05/23 | Pending | -- | -- | -- |
| 04/30/2023 04/30/23 | For Sale | $949,000 | +8.5% | $241 / Sq Ft |
| 09/30/2020 09/30/20 | Sold | $875,000 | +4.2% | $234 / Sq Ft |
| 07/12/2020 07/12/20 | Pending | -- | -- | -- |
| 06/29/2020 06/29/20 | For Sale | $839,500 | +22.4% | $224 / Sq Ft |
| 12/17/2014 12/17/14 | Sold | $685,754 | +7.2% | $185 / Sq Ft |
| 03/23/2014 03/23/14 | Pending | -- | -- | -- |
| 03/13/2014 03/13/14 | For Sale | $639,900 | -- | $173 / Sq Ft |
Tax History Compared to Growth
Tax History
| Year | Tax Paid | Tax Assessment Tax Assessment Total Assessment is a certain percentage of the fair market value that is determined by local assessors to be the total taxable value of land and additions on the property. | Land | Improvement |
|---|---|---|---|---|
| 2024 | $8,145 | $922,400 | $168,000 | $754,400 |
| 2023 | $7,840 | $922,400 | $168,000 | $754,400 |
| 2022 | $7,231 | $850,700 | $157,500 | $693,200 |
| 2021 | $6,609 | $676,900 | $115,500 | $561,400 |
| 2020 | $5,889 | $676,900 | $115,500 | $561,400 |
| 2019 | $5,704 | $655,600 | $113,400 | $542,200 |
| 2018 | $5,745 | $660,300 | $113,400 | $546,900 |
| 2017 | $5,745 | $660,300 | $113,400 | $546,900 |
| 2016 | $5,745 | $660,300 | $113,400 | $546,900 |
| 2015 | $987 | $644,800 | $113,400 | $531,400 |
| 2014 | $987 | $113,400 | $113,400 | $0 |
Agents Affiliated with this Home
-
Drew Cheely

Seller's Agent in 2023
Drew Cheely
Joyner Fine Properties
(804) 347-1342
5 in this area
113 Total Sales
-
Pam Diemer

Buyer's Agent in 2023
Pam Diemer
Long & Foster
(804) 241-3347
4 in this area
138 Total Sales
-

Seller's Agent in 2020
Brooke Hatcher Sutton
Shaheen Ruth Martin & Fonville
(910) 515-3443
2 in this area
66 Total Sales
-
Sally Hawthorne

Seller Co-Listing Agent in 2020
Sally Hawthorne
Shaheen Ruth Martin & Fonville
(804) 357-2109
3 in this area
159 Total Sales
-
K
Seller's Agent in 2014
Karen Hofheimer
Gumenick Homebuilding LLC
Map
Source: Central Virginia Regional MLS
MLS Number: 2309569
APN: 745-740-0141
- 9522 Nassington Ct
- 9407 Belfort Rd
- 419 Dellbrooks Place
- 911 Penola Dr
- 9001 Wood Sorrel Ct
- 9133 Derbyshire Rd Unit A
- 9133 Derbyshire Rd Unit G
- 8915 Ginger Way Ct
- 1304 Waltham Ct
- 10507 Walbrook Dr
- 9905 Carrington Place
- 10309 Collinwood Dr
- 9500 Carterwood Rd
- 8901 Burkhart Dr
- 9111 Carterham Rd
- 1517 Jonquill Dr
- 8 Nomas Ln
- 10102 Cherrywood Dr
- 9701 Old Country Trace
- 8912 Michaux Ln
- 701 Southwark Ln
- 703 Southwark Ln
- 705 Southwark Ln
- 1114 Marney Ct Unit VV-1
- 1114 Marney Ct
- 707 Southwark Ln
- 1010 Marney Ct
- 1010 Marney Ct Unit LL-1
- 1107 Marney Ct Unit RR-4
- 1107 Marney Ct
- 1109 Marney Ct Unit SS-1
- 1109 Marney Ct
- 1105 Marney Ct Unit RR-3
- 1105 Marney Ct
- 1116 Marney Ct Unit VV-2
- 1116 Marney Ct
- 1111 Marney Ct Unit SS-2
- 1111 Marney Ct
- 1008 Marney Ct Unit LL-2
- 1008 Marney Ct
