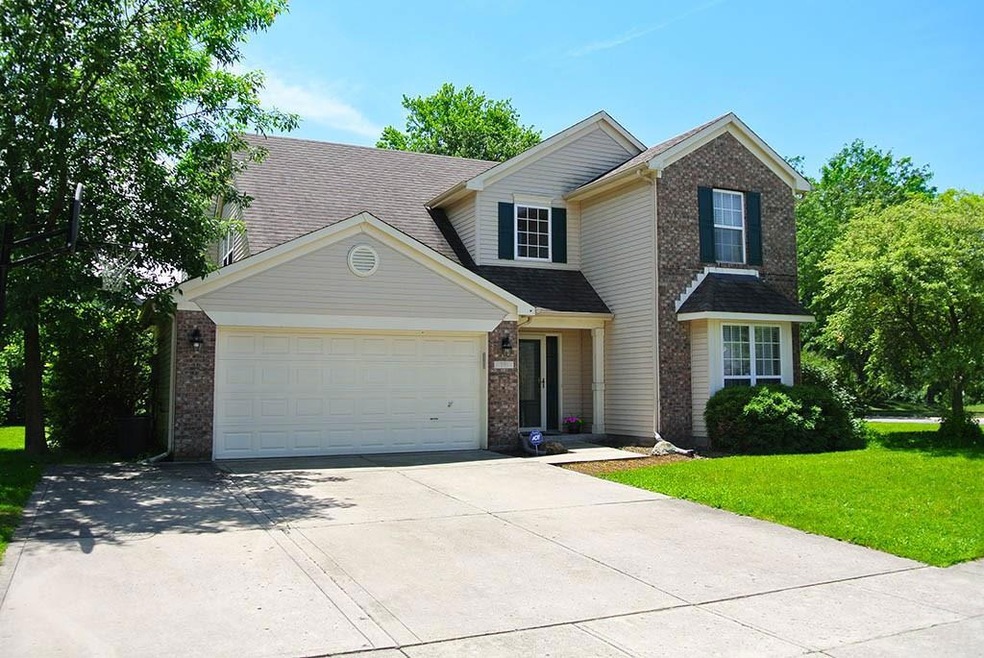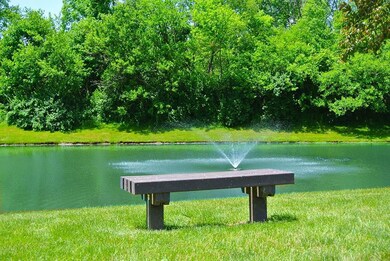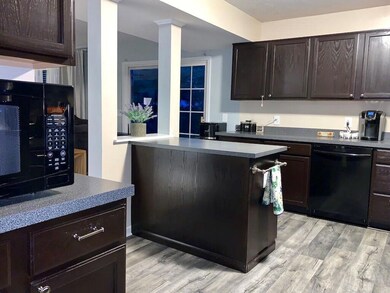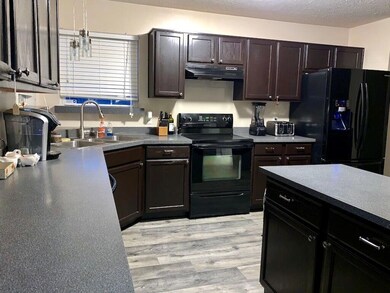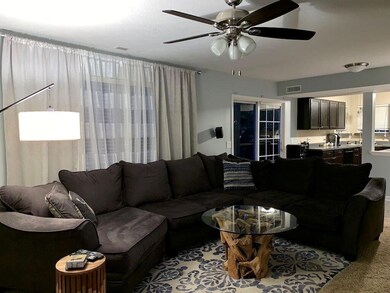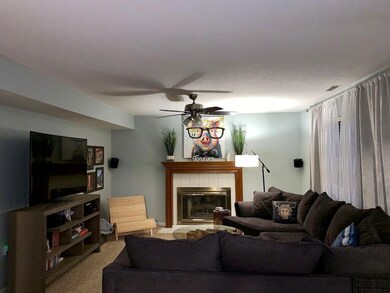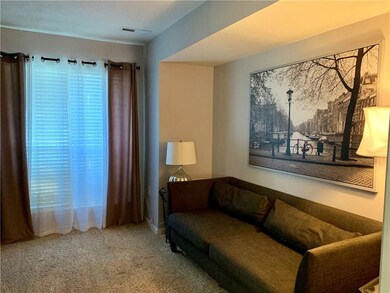
701 Summersby Ln Brownsburg, IN 46112
Estimated Value: $307,000 - $319,037
Highlights
- Mature Trees
- Traditional Architecture
- Covered patio or porch
- Lincoln Elementary Rated A
- Wood Flooring
- Formal Dining Room
About This Home
As of July 2019This home is a DOLLHOUSE! Situated on 1.5 Lots across the street from the neighborhood pond, you will be charmed by this home on the outside . . . & fall in love with the inside! 2 Story Foyer leads you into a Formal Dining Room with Wet Bar into Kitchen with amazing wood-look scraped hardwood floors! Don't forget the Office behind the pocket doors! Great Room with Fireplace and spectacular views of your beautiful backyard! Remodeled Half Bath too! Upstairs are hardwood floors, remodeled bathrooms with lovely flooring, Cathedral Ceilings, Hardwood Floors, 6 Panel Doors and His & Her Walk In Closets in Master Suite! Notice the impressive trim-wrapped doors & windows, the rosettes . . . very customized. Fenced Backyard. Welcome Home!
Last Agent to Sell the Property
F.C. Tucker Company License #RB14044510 Listed on: 06/07/2019

Co-Listed By
Ira Wolff
Dropped Members License #RB14030465
Last Buyer's Agent
Karen Meier
Carpenter, REALTORS®
Home Details
Home Type
- Single Family
Est. Annual Taxes
- $1,446
Year Built
- Built in 1997
Lot Details
- 0.27 Acre Lot
- Rural Setting
- Mature Trees
HOA Fees
- $18 Monthly HOA Fees
Parking
- 2 Car Attached Garage
- Garage Door Opener
Home Design
- Traditional Architecture
- Brick Exterior Construction
- Slab Foundation
- Vinyl Siding
Interior Spaces
- 2-Story Property
- Woodwork
- Paddle Fans
- Gas Log Fireplace
- Thermal Windows
- Entrance Foyer
- Family Room with Fireplace
- Formal Dining Room
- Attic Access Panel
- Fire and Smoke Detector
Kitchen
- Eat-In Kitchen
- Breakfast Bar
- Electric Oven
- Dishwasher
- Disposal
Flooring
- Wood
- Carpet
- Laminate
- Vinyl
Bedrooms and Bathrooms
- 3 Bedrooms
- Walk-In Closet
Laundry
- Laundry on upper level
- Dryer
- Washer
Outdoor Features
- Covered patio or porch
Utilities
- Forced Air Heating System
- Heating System Uses Gas
- Gas Water Heater
Community Details
- Association fees include maintenance
- Association Phone (317) 272-5688
- Whittington Estates Subdivision
- Property managed by Whittington Estates HOA / HH Management
- The community has rules related to covenants, conditions, and restrictions
Listing and Financial Details
- Legal Lot and Block 24 / 1
- Assessor Parcel Number 320702236003000026
Ownership History
Purchase Details
Home Financials for this Owner
Home Financials are based on the most recent Mortgage that was taken out on this home.Purchase Details
Home Financials for this Owner
Home Financials are based on the most recent Mortgage that was taken out on this home.Similar Homes in Brownsburg, IN
Home Values in the Area
Average Home Value in this Area
Purchase History
| Date | Buyer | Sale Price | Title Company |
|---|---|---|---|
| White Brian E | -- | None Available | |
| Hockaday Mathew W | -- | Stewart Title |
Mortgage History
| Date | Status | Borrower | Loan Amount |
|---|---|---|---|
| Open | White Brian E | $152,000 | |
| Previous Owner | Hockaday Mathew W | $148,265 |
Property History
| Date | Event | Price | Change | Sq Ft Price |
|---|---|---|---|---|
| 07/17/2019 07/17/19 | Sold | $190,000 | 0.0% | $106 / Sq Ft |
| 06/18/2019 06/18/19 | Pending | -- | -- | -- |
| 06/07/2019 06/07/19 | For Sale | $190,000 | +25.8% | $106 / Sq Ft |
| 04/01/2015 04/01/15 | Sold | $151,000 | 0.0% | $84 / Sq Ft |
| 03/04/2015 03/04/15 | Pending | -- | -- | -- |
| 02/18/2015 02/18/15 | For Sale | $151,000 | -- | $84 / Sq Ft |
Tax History Compared to Growth
Tax History
| Year | Tax Paid | Tax Assessment Tax Assessment Total Assessment is a certain percentage of the fair market value that is determined by local assessors to be the total taxable value of land and additions on the property. | Land | Improvement |
|---|---|---|---|---|
| 2024 | $2,826 | $282,600 | $49,900 | $232,700 |
| 2023 | $2,593 | $259,300 | $45,800 | $213,500 |
| 2022 | $2,222 | $222,200 | $42,400 | $179,800 |
| 2021 | $1,876 | $187,600 | $38,600 | $149,000 |
| 2020 | $1,783 | $178,300 | $38,600 | $139,700 |
| 2019 | $1,623 | $162,300 | $36,700 | $125,600 |
| 2018 | $1,552 | $155,200 | $36,700 | $118,500 |
| 2017 | $1,446 | $144,600 | $34,000 | $110,600 |
| 2016 | $1,420 | $142,000 | $34,000 | $108,000 |
| 2014 | $1,256 | $125,600 | $31,200 | $94,400 |
| 2013 | $1,210 | $121,000 | $31,200 | $89,800 |
Agents Affiliated with this Home
-
Marian McCanless

Seller's Agent in 2019
Marian McCanless
F.C. Tucker Company
(317) 414-6532
7 in this area
74 Total Sales
-
I
Seller Co-Listing Agent in 2019
Ira Wolff
Dropped Members
-

Buyer's Agent in 2019
Karen Meier
Carpenter, REALTORS®
(317) 225-9566
10 Total Sales
Map
Source: MIBOR Broker Listing Cooperative®
MLS Number: 21645679
APN: 32-07-02-236-003.000-026
- 7026 Barrett Dr
- 7046 Janean Dr Unit 7048
- 1415 Beaumont Cir
- 778 Kingston Cir
- 7215 Barrett Dr
- 7242 Barrett Dr
- 7239 Barrett Dr
- 6322 Loraine Dr
- 1327 Blue Ridge Ln
- 1680 Arbor Springs Dr
- 7139 Prelude Rd
- 7380 N State Road 267
- 7859 Jennifer Ln
- 941 Pine Ridge Way
- 7633 Janean Dr
- 710 Eagle Pkwy Unit 15
- 7158 Sugar Maple Ln
- 7189 Creekwood Estate
- 35 Valley View
- 6843 Black Cherry Terrace
- 701 Summersby Ln
- 707 Summersby Ln
- 708 Hawthorne Ln
- 713 Summersby Ln
- 712 Hawthorne Ln
- 710 Summersby Ln
- 704 Summersby Ln
- 1350 Auburn Dr
- 716 Summersby Ln
- 718 Hawthorne Ln
- 719 Summersby Ln
- 722 Summersby Ln
- 1342 Auburn Dr
- 724 Hawthorne Ln
- 728 Summersby Ln
- 1334 Auburn Dr
- 709 Woodcote Ln
- 707 Hawthorne Ln
- 703 Woodcote Ln
- 730 Hawthorne Ln
