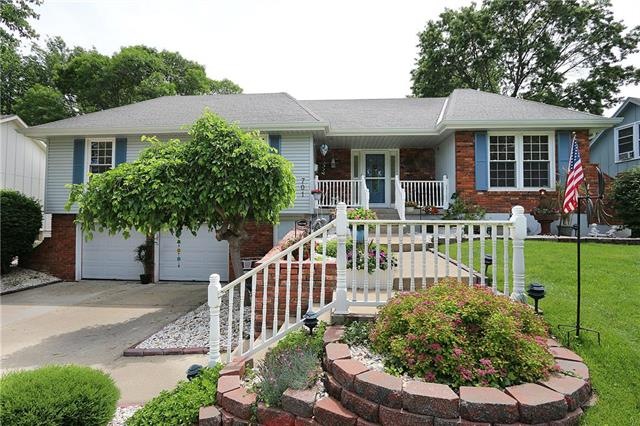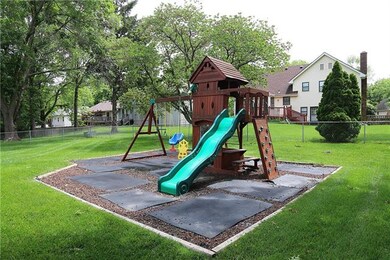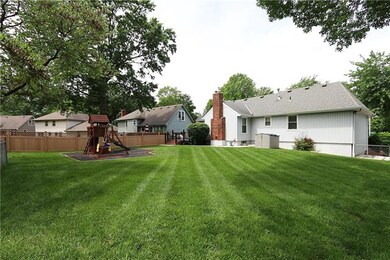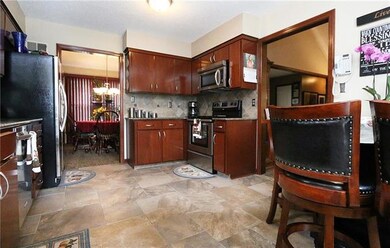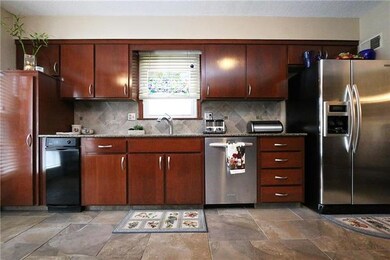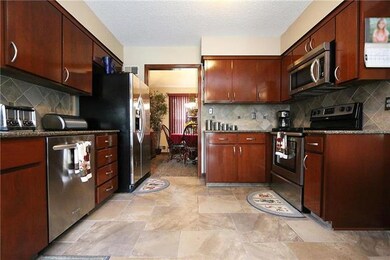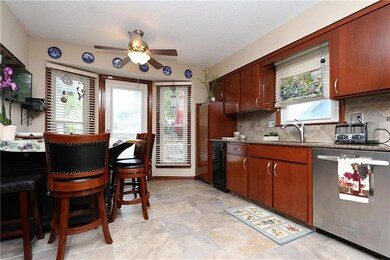
701 SW Murray Rd Lees Summit, MO 64081
Lee's Summit NeighborhoodEstimated Value: $278,568 - $328,000
Highlights
- 37,766,520 Sq Ft lot
- Custom Closet System
- Family Room with Fireplace
- Pleasant Lea Middle School Rated A-
- Deck
- Vaulted Ceiling
About This Home
As of July 2019This is it! Updated and gorgeous, expanded raised ranch! Tons of extras including: Formal dining room, Central Vacuum, Security System, newer interior and exterior doors, replacement windows, 2 gas fireplaces, granite counters, updated cabinets, airtub, attic fan, California closet, newer carpet and updated colors, finished lower level with plenty of storage. Amazing outside too! Vinyl siding, wonderful landscaping, trex deck, expanded driveway, shed, fence, playground with rubber mulch and rock gardens. Location is convenient to shopping, grocery store, highways, Lee's Summit schools and new movie theatre. This home has been in same family since built and shows total pride of ownership throughout. The garage is around 24x25 and has a built in work bench. Stop looking, this one will feel like home!
Last Agent to Sell the Property
ReeceNichols - Lees Summit License #2003008155 Listed on: 05/28/2019

Home Details
Home Type
- Single Family
Est. Annual Taxes
- $2,371
Year Built
- Built in 1976
Lot Details
- 867 Acre Lot
- Aluminum or Metal Fence
- Paved or Partially Paved Lot
- Level Lot
Parking
- 2 Car Attached Garage
- Inside Entrance
- Front Facing Garage
- Garage Door Opener
Home Design
- Traditional Architecture
- Composition Roof
- Vinyl Siding
Interior Spaces
- Wet Bar: Carpet, Ceiling Fan(s), Ceramic Tiles, Whirlpool Tub, Built-in Features, Cathedral/Vaulted Ceiling, Fireplace
- Central Vacuum
- Built-In Features: Carpet, Ceiling Fan(s), Ceramic Tiles, Whirlpool Tub, Built-in Features, Cathedral/Vaulted Ceiling, Fireplace
- Vaulted Ceiling
- Ceiling Fan: Carpet, Ceiling Fan(s), Ceramic Tiles, Whirlpool Tub, Built-in Features, Cathedral/Vaulted Ceiling, Fireplace
- Skylights
- Self Contained Fireplace Unit Or Insert
- Gas Fireplace
- Thermal Windows
- Shades
- Plantation Shutters
- Drapes & Rods
- Entryway
- Family Room with Fireplace
- 2 Fireplaces
- Family Room Downstairs
- Formal Dining Room
- Recreation Room with Fireplace
- Workshop
- Attic Fan
- Finished Basement
Kitchen
- Eat-In Kitchen
- Electric Oven or Range
- Dishwasher
- Stainless Steel Appliances
- Granite Countertops
- Laminate Countertops
- Wood Stained Kitchen Cabinets
- Disposal
Flooring
- Wall to Wall Carpet
- Linoleum
- Laminate
- Stone
- Ceramic Tile
- Luxury Vinyl Plank Tile
- Luxury Vinyl Tile
Bedrooms and Bathrooms
- 3 Bedrooms
- Custom Closet System
- Cedar Closet: Carpet, Ceiling Fan(s), Ceramic Tiles, Whirlpool Tub, Built-in Features, Cathedral/Vaulted Ceiling, Fireplace
- Walk-In Closet: Carpet, Ceiling Fan(s), Ceramic Tiles, Whirlpool Tub, Built-in Features, Cathedral/Vaulted Ceiling, Fireplace
- 2 Full Bathrooms
- Double Vanity
- Whirlpool Bathtub
- Bathtub with Shower
Laundry
- Laundry on lower level
- Dryer Hookup
Home Security
- Home Security System
- Storm Doors
- Fire and Smoke Detector
Outdoor Features
- Deck
- Enclosed patio or porch
Schools
- Pleasant Lea Elementary School
- Lee's Summit High School
Utilities
- Central Air
Community Details
- White Ridge Farms Subdivision
Listing and Financial Details
- Assessor Parcel Number 62-610-10-06-00-0-00-000
Ownership History
Purchase Details
Home Financials for this Owner
Home Financials are based on the most recent Mortgage that was taken out on this home.Purchase Details
Similar Homes in Lees Summit, MO
Home Values in the Area
Average Home Value in this Area
Purchase History
| Date | Buyer | Sale Price | Title Company |
|---|---|---|---|
| Green Dianna L | -- | Kansas City Title | |
| Vanbebber Craig W | -- | -- |
Mortgage History
| Date | Status | Borrower | Loan Amount |
|---|---|---|---|
| Open | Green Dianna L | $2,892 | |
| Open | Green Dianna L | $230,743 | |
| Previous Owner | Vanbebber Patsy | $104,300 | |
| Previous Owner | Vanbebber Patsy C | $147,600 | |
| Previous Owner | Vanbebber Pat | $60,000 | |
| Previous Owner | Vanbebber Ralph R | $50,000 |
Property History
| Date | Event | Price | Change | Sq Ft Price |
|---|---|---|---|---|
| 07/15/2019 07/15/19 | Sold | -- | -- | -- |
| 06/19/2019 06/19/19 | Pending | -- | -- | -- |
| 06/10/2019 06/10/19 | Price Changed | $239,900 | -1.7% | $165 / Sq Ft |
| 05/28/2019 05/28/19 | For Sale | $244,000 | -- | $168 / Sq Ft |
Tax History Compared to Growth
Tax History
| Year | Tax Paid | Tax Assessment Tax Assessment Total Assessment is a certain percentage of the fair market value that is determined by local assessors to be the total taxable value of land and additions on the property. | Land | Improvement |
|---|---|---|---|---|
| 2024 | $2,578 | $35,971 | $5,077 | $30,894 |
| 2023 | $2,578 | $35,971 | $4,986 | $30,985 |
| 2022 | $2,653 | $32,870 | $6,251 | $26,619 |
| 2021 | $2,708 | $32,870 | $6,251 | $26,619 |
| 2020 | $2,390 | $28,727 | $6,251 | $22,476 |
| 2019 | $2,325 | $28,727 | $6,251 | $22,476 |
| 2018 | $2,312 | $26,506 | $3,862 | $22,644 |
| 2017 | $2,312 | $26,506 | $3,862 | $22,644 |
| 2016 | $2,268 | $25,745 | $3,534 | $22,211 |
| 2014 | $2,235 | $24,863 | $3,521 | $21,342 |
Agents Affiliated with this Home
-
Jill Murphy

Seller's Agent in 2019
Jill Murphy
ReeceNichols - Lees Summit
(816) 679-4676
33 in this area
89 Total Sales
-
Rob Ellerman

Seller Co-Listing Agent in 2019
Rob Ellerman
ReeceNichols - Lees Summit
(816) 304-4434
1,181 in this area
5,208 Total Sales
-
Johnny Williams
J
Buyer's Agent in 2019
Johnny Williams
Williams Real Estate
(816) 761-5956
4 in this area
16 Total Sales
Map
Source: Heartland MLS
MLS Number: 2166244
APN: 62-610-10-06-00-0-00-000
- 420 NW Kaylea Ct
- 1400 SW 8th Terrace
- 715 SW Charleston Ave
- 712 SW Benjamin Dr
- 210 SW Murray Rd
- 313 SW Ensley Ln
- 3053 NW Thoreau Ln
- 3073 NW Thoreau Ln
- 1808 SW 3rd St
- 1813 SW Longview Terrace
- 1025 SW Summit Falls Dr
- 1200 SW Creekside Dr
- 801 SW Lea Dr
- 602 SW Lea Dr
- 810 SW Pleasant Dr
- 203 NW Ward Rd
- 2017 SW Sterling Dr
- 308 NW Shamrock Ave
- 1021 SW Redbuck Cir
- 208 NW Oxford Ln
- 701 SW Murray Rd
- 703 SW Murray Rd
- 611 SW Murray Rd
- 700 SW Murray Rd
- 609 SW Murray Rd
- 608 SW Murray Rd
- 705 SW Murray Rd
- 704 SW Montgomery Ave
- 702 SW Montgomery Ave
- 607 SW Murray Rd
- 1604 SW New Orleans Ave
- 702 SW Murray Rd
- 707 SW Murray Rd
- 700 SW Montgomery Ave
- 704 SW Murray Rd
- 606 SW Murray Rd
- 708 SW Montgomery Ave
- 610 SW Montgomery Ave
- 1606 SW New Orleans Ave
- 705 SW Montgomery Ave
