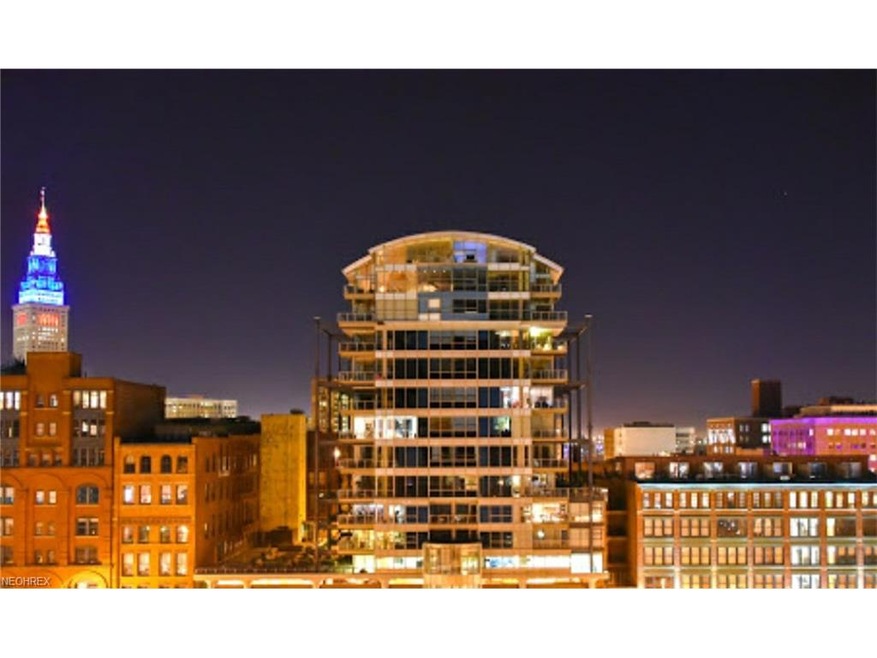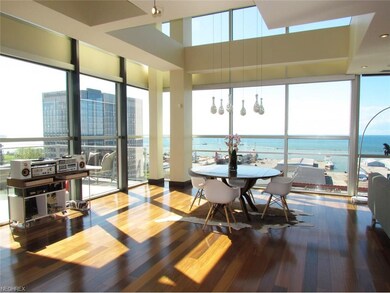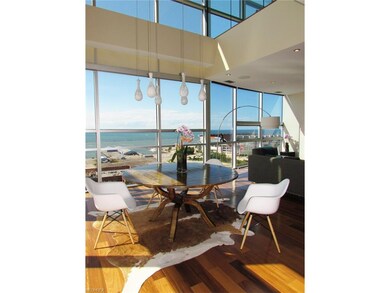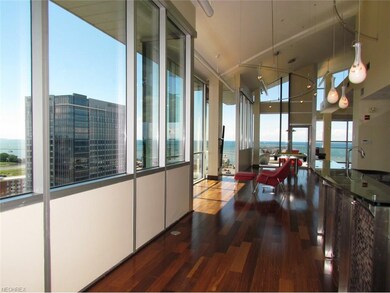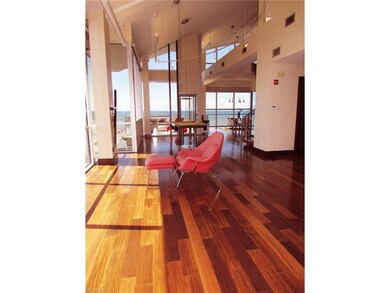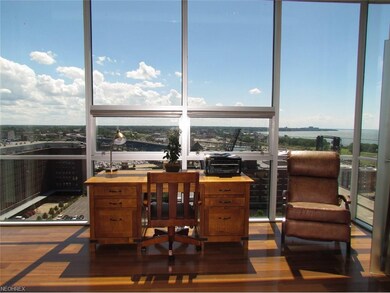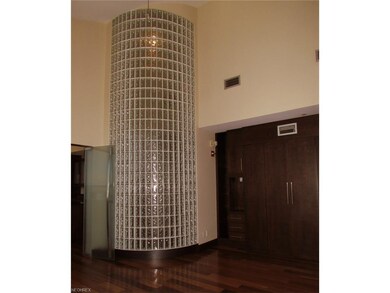
701 W Lakeside Ave Unit PH-6 Cleveland, OH 44113
Warehouse District NeighborhoodHighlights
- Lake Front
- Spa
- Contemporary Architecture
- Fitness Center
- Deck
- Porch
About This Home
As of December 2023World-class elegance in a contemporary penthouse of unmatched design sophistication anywhere in Cleveland. Dazzling views of both the lake and the river. Watch ships coming into port, sailing races, rowing on the river, breathtaking sunsets and the lights of the whole west side. Downtown Cleveland living at its most comfortable. Custom construction (privately built) as well as highly customized interior design and finishes throughout. Sweeping walls of glass, with 21' windows facing the shore. A stunning terrace with panoramic views of the east and west shoreline as well as the Flats and the westside. An extravagant master master suite encompasses the whole 2nd floor with a lavish dressing room and bath. Every luxury and amenity in the main floor. Glamorous volume space with a flowing, open floor plan spanning just under 100 linear feet of windows, including a bar to take entertaining to a unique level, downtown. A chef's kitchen with professional appliances set in stunning imported marble. Two graciously appointed guest bedrooms on the main floor, one as a convertible den with beautiful Murphy bed cabinetry. Magnificent wood flooring throughout. Striking interior glass walls and frameless plate glass doors. Full sound system, and fully programmable lighting - one touch controls more than a dozen lighting schemes for the entire unit. One-touch electric blinds. Dual heating and cooling with separate zones. Full Pinnacle amenities. Two deeded garage spaces. Tax abated.
Last Agent to Sell the Property
RE/MAX Real Estate Group License #436258 Listed on: 07/04/2017

Property Details
Home Type
- Condominium
Est. Annual Taxes
- $2,726
Year Built
- Built in 2009
Lot Details
- Lake Front
- River Front
- Northwest Facing Home
HOA Fees
- $1,815 Monthly HOA Fees
Property Views
- Lake
- City
Home Design
- Contemporary Architecture
- Metal Roof
Interior Spaces
- 3,740 Sq Ft Home
- Central Vacuum
- Sound System
- Home Security System
Kitchen
- Built-In Oven
- Cooktop
- Microwave
- Dishwasher
- Disposal
Bedrooms and Bathrooms
- 3 Bedrooms
Laundry
- Dryer
- Washer
Parking
- 2 Car Garage
- Garage Door Opener
Outdoor Features
- Spa
- Deck
- Patio
- Porch
Utilities
- Zoned Heating and Cooling System
- Heat Pump System
Listing and Financial Details
- Assessor Parcel Number 101-09-403
Community Details
Overview
- $1,583 Annual Maintenance Fee
- Maintenance fee includes Association Insurance, Landscaping, Property Management, Security Staff, Snow Removal, Trash Removal
- Association fees include insurance, exterior building, garage/parking, gas, landscaping, property management, recreation, reserve fund, security staff, security system, sewer, snow removal, trash removal, water
- Pinnacle Community
Amenities
- Common Area
Recreation
- Fitness Center
Pet Policy
- Pets Allowed
Security
- Carbon Monoxide Detectors
- Fire and Smoke Detector
Ownership History
Purchase Details
Home Financials for this Owner
Home Financials are based on the most recent Mortgage that was taken out on this home.Purchase Details
Home Financials for this Owner
Home Financials are based on the most recent Mortgage that was taken out on this home.Purchase Details
Home Financials for this Owner
Home Financials are based on the most recent Mortgage that was taken out on this home.Purchase Details
Home Financials for this Owner
Home Financials are based on the most recent Mortgage that was taken out on this home.Purchase Details
Home Financials for this Owner
Home Financials are based on the most recent Mortgage that was taken out on this home.Purchase Details
Home Financials for this Owner
Home Financials are based on the most recent Mortgage that was taken out on this home.Purchase Details
Similar Home in Cleveland, OH
Home Values in the Area
Average Home Value in this Area
Purchase History
| Date | Type | Sale Price | Title Company |
|---|---|---|---|
| Warranty Deed | $1,475,000 | Resources Title Agency | |
| Deed | -- | -- | |
| Warranty Deed | $1,450,000 | Barristers Title Agency | |
| Warranty Deed | $910,180 | Erie Title Agency Inc | |
| Warranty Deed | -- | Erie Title Agency | |
| Warranty Deed | $333,000 | Erie Title Agency | |
| Limited Warranty Deed | -- | Erie Title Agency |
Mortgage History
| Date | Status | Loan Amount | Loan Type |
|---|---|---|---|
| Open | $120,000 | New Conventional | |
| Previous Owner | $383,400 | No Value Available | |
| Previous Owner | -- | No Value Available | |
| Previous Owner | $240,549 | Future Advance Clause Open End Mortgage | |
| Previous Owner | $687,500 | New Conventional | |
| Previous Owner | $800,000 | Credit Line Revolving | |
| Previous Owner | $967,500 | Construction | |
| Previous Owner | $967,500 | Construction | |
| Previous Owner | $12,133,000 | Purchase Money Mortgage | |
| Previous Owner | $227,600 | Purchase Money Mortgage | |
| Previous Owner | $150,000 | Unknown | |
| Previous Owner | $450,000 | Unknown |
Property History
| Date | Event | Price | Change | Sq Ft Price |
|---|---|---|---|---|
| 11/20/2024 11/20/24 | Price Changed | $1,425,000 | -4.9% | $381 / Sq Ft |
| 09/06/2024 09/06/24 | Price Changed | $1,499,000 | -3.2% | $401 / Sq Ft |
| 07/23/2024 07/23/24 | For Sale | $1,549,000 | +47.5% | $414 / Sq Ft |
| 12/26/2023 12/26/23 | Sold | $1,050,000 | -36.4% | $281 / Sq Ft |
| 12/09/2023 12/09/23 | Pending | -- | -- | -- |
| 09/01/2023 09/01/23 | For Sale | $1,650,000 | +11.9% | $441 / Sq Ft |
| 10/19/2017 10/19/17 | Sold | $1,475,000 | -11.7% | $394 / Sq Ft |
| 09/06/2017 09/06/17 | Pending | -- | -- | -- |
| 07/04/2017 07/04/17 | For Sale | $1,670,000 | -- | $447 / Sq Ft |
Tax History Compared to Growth
Tax History
| Year | Tax Paid | Tax Assessment Tax Assessment Total Assessment is a certain percentage of the fair market value that is determined by local assessors to be the total taxable value of land and additions on the property. | Land | Improvement |
|---|---|---|---|---|
| 2024 | $26,776 | $367,500 | $36,750 | $330,750 |
| 2023 | $47,054 | $579,110 | $33,320 | $545,790 |
| 2022 | $48,835 | $579,110 | $33,320 | $545,790 |
| 2021 | $4,580 | $579,110 | $33,320 | $545,790 |
| 2020 | $4,773 | $33,320 | $33,320 | $0 |
| 2019 | $4,538 | $95,200 | $95,200 | $0 |
| 2018 | $2,721 | $33,320 | $33,320 | $0 |
| 2017 | $2,817 | $33,320 | $33,320 | $0 |
| 2016 | $2,726 | $33,320 | $33,320 | $0 |
| 2015 | $2,656 | $33,320 | $33,320 | $0 |
| 2014 | $2,656 | $32,340 | $32,340 | $0 |
Agents Affiliated with this Home
-
Robert Briggs

Seller's Agent in 2024
Robert Briggs
Berkshire Hathaway HomeServices Professional Realty
(330) 233-0956
1 in this area
33 Total Sales
-
Blake Hochadel

Seller Co-Listing Agent in 2024
Blake Hochadel
Berkshire Hathaway HomeServices Professional Realty
(330) 853-0147
1 in this area
33 Total Sales
-
Jim Robinson

Seller's Agent in 2023
Jim Robinson
RE/MAX
(216) 272-9284
16 in this area
43 Total Sales
-
Greg Erlanger

Buyer's Agent in 2017
Greg Erlanger
Keller Williams Citywide
(440) 892-2211
3,833 Total Sales
Map
Source: MLS Now
MLS Number: 3919387
APN: 101-09-403
- 701 W Lakeside Ave Unit 606
- 701 W Lakeside Ave Unit 1008
- 701 W Lakeside Ave Unit 1001
- 701 W Lakeside Ave Unit PH-2A/1302
- 701 W Lakeside Ave Unit 803
- 701 W Lakeside Ave Unit 608
- 701 W Lakeside Ave Unit 701
- 701 W Lakeside Ave Unit 1009
- 701 W Lakeside Ave Unit 908
- 635 W Lakeside Ave Unit 505
- 635 W Lakeside Ave Unit 602
- 635 W Lakeside Ave Unit 100
- 1133 W 9th St Unit 505
- 1133 W 9th St Unit 315
- 1133 W 9th St Unit 412
- 1133 W 9th St Unit 317
- 1133 W 9th St
- 1133 W 9th St Unit 305
- 1133 W 9th St Unit 210
- 1133 W 9th St Unit 409
