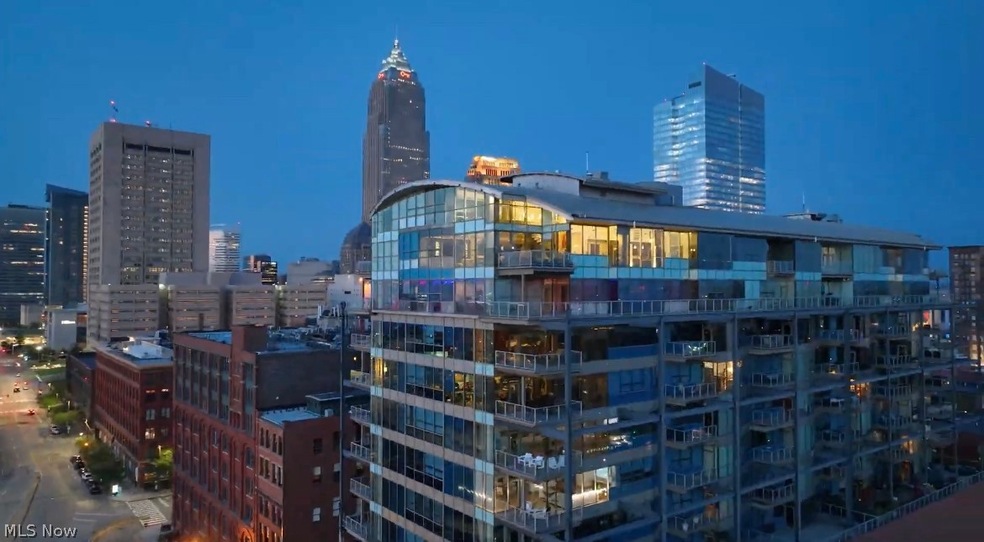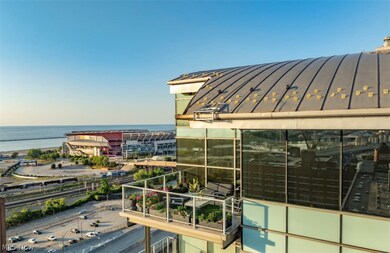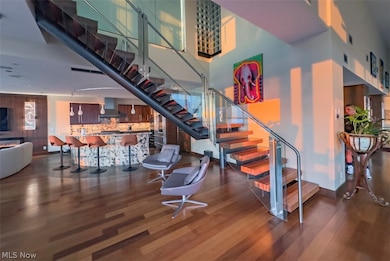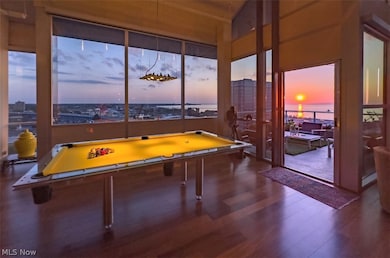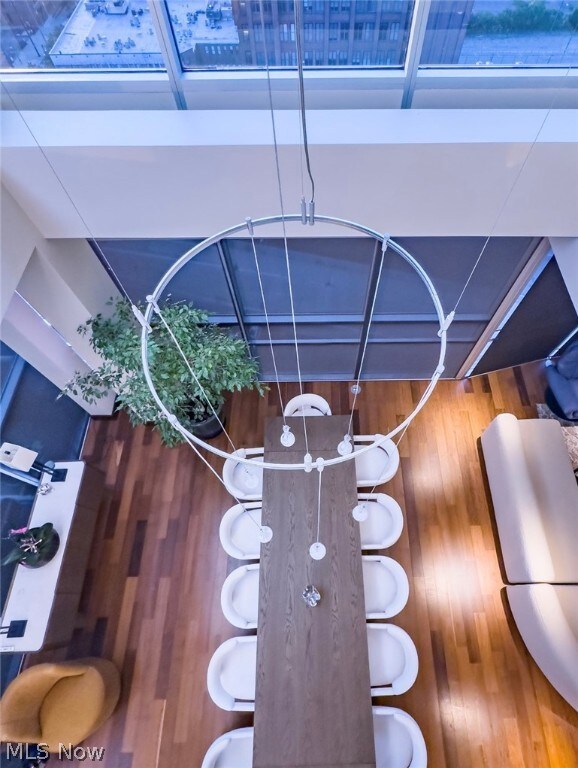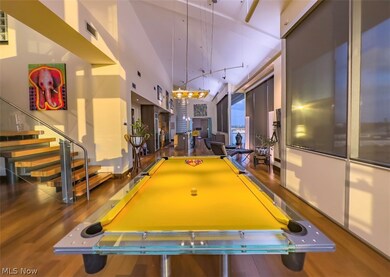
701 W Lakeside Ave Unit PH-6 Cleveland, OH 44113
Warehouse District NeighborhoodHighlights
- City View
- 0.86 Acre Lot
- Hydromassage or Jetted Bathtub
- Waterfront
- Open Floorplan
- High Ceiling
About This Home
As of August 2025Artistically and freshly reimagined with significant investment, this fully furnished penthouse is one of downtown Cleveland's most spectacular. Everywhere you turn the views are incredible!Perfectly perched on the top floor of the Pinnacle bldg in downtown Cleveland, you can set your sights on modern, sleek living with limitless entertaining possibilities.The water views. stadium. Downtown Cleveland. Day or night, Winter or summer-It's a dream come true.This 3-bedroom, 3.5 bath two-level penthouse includes show-stopping panoramic views from Cleveland to the Gold Coast & beyond.The open floor plan features a seamless flow epicurean kitchen beyond compare with a custom curved marble bar.All professional-grade appliances in one of the most spectacular penthouses in Cleveland.A dining area with floor-to-ceiling glass windows allows full views-in all directions.This penthouse epitomizes versatility, luxury, pampering & in vogue style/decor.Endless entertaining possibilities abound from the full wet bar, large scenic seating areas to an outdoor terrace.The views of Lake Erie & the Cuyahoga River will command your attention with sailboats, ski boats, tugboats, cruise lines & cargo ships all ready to park in your "backyard".The natural hardwood floors (Brazilian cherry) & the newly installed entertainment/fire wall with integrated lighting is the epitome of modern sophistication.A dramatic stainless/glass staircase leads you to a dream master, a walk-in closet like no other, master bath with dual sinks, Duravit designer hardware, soaking jetted tub, volume ceilings, tech lighting, radiant flooring, & an oversized glass walled shower that will definitely impress.Floor-to-ceiling glass showcases dramatic views beyond.Outdoor common areas for entertaining and a high-end gym. Close to nightlife, restaurants, entertainment, freeway access, world-class hospitals, Cleveland airport, & private Burke Lakefront airport.This is a must-see property.Drone video on the MLS & Youtube
Last Agent to Sell the Property
Berkshire Hathaway HomeServices Professional Realty Brokerage Email: robbriggsrealestate@gmail.com 330-233-0956 License #2020005532 Listed on: 07/23/2024

Co-Listed By
Berkshire Hathaway HomeServices Professional Realty Brokerage Email: robbriggsrealestate@gmail.com 330-233-0956 License #2020007557
Last Buyer's Agent
Non-Member Non-Member
Non-Member License #9999
Property Details
Home Type
- Condominium
Est. Annual Taxes
- $30,649
Year Built
- Built in 2005
HOA Fees
- $2,168 Monthly HOA Fees
Parking
- 2 Car Garage
- Side by Side Parking
- Assigned Parking
- Secure Parking
Home Design
- Frame Construction
- Concrete Siding
Interior Spaces
- 3,740 Sq Ft Home
- 2-Story Property
- Open Floorplan
- Wet Bar
- Central Vacuum
- Sound System
- Wired For Data
- Bookcases
- Bar
- High Ceiling
- Tinted Windows
- Blinds
- Window Screens
- Storage
- City Views
Kitchen
- Eat-In Kitchen
- Cooktop
- Microwave
- Freezer
- Dishwasher
- Kitchen Island
- Granite Countertops
- Disposal
Bedrooms and Bathrooms
- 3 Bedrooms | 2 Main Level Bedrooms
- Walk-In Closet
- 3.5 Bathrooms
- Double Vanity
- Hydromassage or Jetted Bathtub
Laundry
- Laundry in unit
- Dryer
- Washer
Home Security
Utilities
- Central Air
- Heating System Uses Gas
- High Speed Internet
Additional Features
- Patio
- Waterfront
Listing and Financial Details
- Assessor Parcel Number 101-09-403
Community Details
Overview
- Association fees include management, common area maintenance, gas, insurance, ground maintenance, maintenance structure, parking, recreation facilities, reserve fund, snow removal, security, trash, water
- Pinnacle Condominium Owners Assn. Association
- High-Rise Condominium
- Pinnacle Condo Subdivision
Security
- Carbon Monoxide Detectors
- Fire and Smoke Detector
Ownership History
Purchase Details
Home Financials for this Owner
Home Financials are based on the most recent Mortgage that was taken out on this home.Purchase Details
Home Financials for this Owner
Home Financials are based on the most recent Mortgage that was taken out on this home.Purchase Details
Home Financials for this Owner
Home Financials are based on the most recent Mortgage that was taken out on this home.Purchase Details
Home Financials for this Owner
Home Financials are based on the most recent Mortgage that was taken out on this home.Purchase Details
Home Financials for this Owner
Home Financials are based on the most recent Mortgage that was taken out on this home.Purchase Details
Home Financials for this Owner
Home Financials are based on the most recent Mortgage that was taken out on this home.Purchase Details
Similar Homes in Cleveland, OH
Home Values in the Area
Average Home Value in this Area
Purchase History
| Date | Type | Sale Price | Title Company |
|---|---|---|---|
| Warranty Deed | $1,475,000 | Resources Title Agency | |
| Deed | -- | -- | |
| Warranty Deed | $1,450,000 | Barristers Title Agency | |
| Warranty Deed | $910,180 | Erie Title Agency Inc | |
| Warranty Deed | -- | Erie Title Agency | |
| Warranty Deed | $333,000 | Erie Title Agency | |
| Limited Warranty Deed | -- | Erie Title Agency |
Mortgage History
| Date | Status | Loan Amount | Loan Type |
|---|---|---|---|
| Open | $120,000 | New Conventional | |
| Previous Owner | $383,400 | No Value Available | |
| Previous Owner | -- | No Value Available | |
| Previous Owner | $240,549 | Future Advance Clause Open End Mortgage | |
| Previous Owner | $687,500 | New Conventional | |
| Previous Owner | $800,000 | Credit Line Revolving | |
| Previous Owner | $967,500 | Construction | |
| Previous Owner | $967,500 | Construction | |
| Previous Owner | $12,133,000 | Purchase Money Mortgage | |
| Previous Owner | $227,600 | Purchase Money Mortgage | |
| Previous Owner | $150,000 | Unknown | |
| Previous Owner | $450,000 | Unknown |
Property History
| Date | Event | Price | Change | Sq Ft Price |
|---|---|---|---|---|
| 08/01/2025 08/01/25 | Sold | $1,420,000 | 0.0% | $380 / Sq Ft |
| 07/24/2025 07/24/25 | Off Market | $1,420,000 | -- | -- |
| 11/20/2024 11/20/24 | Price Changed | $1,425,000 | -4.9% | $381 / Sq Ft |
| 09/06/2024 09/06/24 | Price Changed | $1,499,000 | -3.2% | $401 / Sq Ft |
| 07/23/2024 07/23/24 | For Sale | $1,549,000 | +47.5% | $414 / Sq Ft |
| 12/26/2023 12/26/23 | Sold | $1,050,000 | -36.4% | $281 / Sq Ft |
| 12/09/2023 12/09/23 | Pending | -- | -- | -- |
| 09/01/2023 09/01/23 | For Sale | $1,650,000 | +11.9% | $441 / Sq Ft |
| 10/19/2017 10/19/17 | Sold | $1,475,000 | -11.7% | $394 / Sq Ft |
| 09/06/2017 09/06/17 | Pending | -- | -- | -- |
| 07/04/2017 07/04/17 | For Sale | $1,670,000 | -- | $447 / Sq Ft |
Tax History Compared to Growth
Tax History
| Year | Tax Paid | Tax Assessment Tax Assessment Total Assessment is a certain percentage of the fair market value that is determined by local assessors to be the total taxable value of land and additions on the property. | Land | Improvement |
|---|---|---|---|---|
| 2024 | $26,776 | $367,500 | $36,750 | $330,750 |
| 2023 | $47,054 | $579,110 | $33,320 | $545,790 |
| 2022 | $48,835 | $579,110 | $33,320 | $545,790 |
| 2021 | $4,580 | $579,110 | $33,320 | $545,790 |
| 2020 | $4,773 | $33,320 | $33,320 | $0 |
| 2019 | $4,538 | $95,200 | $95,200 | $0 |
| 2018 | $2,721 | $33,320 | $33,320 | $0 |
| 2017 | $2,817 | $33,320 | $33,320 | $0 |
| 2016 | $2,726 | $33,320 | $33,320 | $0 |
| 2015 | $2,656 | $33,320 | $33,320 | $0 |
| 2014 | $2,656 | $32,340 | $32,340 | $0 |
Agents Affiliated with this Home
-

Seller's Agent in 2025
Robert Briggs
Berkshire Hathaway HomeServices Professional Realty
(330) 233-0956
2 in this area
34 Total Sales
-

Seller Co-Listing Agent in 2025
Blake Hochadel
Berkshire Hathaway HomeServices Professional Realty
(330) 853-0147
2 in this area
34 Total Sales
-
N
Buyer's Agent in 2025
Non-Member Non-Member
Non-Member
-

Seller's Agent in 2023
Jim Robinson
RE/MAX
(216) 272-9284
16 in this area
42 Total Sales
-

Buyer's Agent in 2017
Greg Erlanger
Keller Williams Citywide
(440) 892-2211
3,824 Total Sales
Map
Source: MLS Now
MLS Number: 5056221
APN: 101-09-403
- 701 W Lakeside Ave Unit 606
- 701 W Lakeside Ave Unit 1008
- 701 W Lakeside Ave Unit 1001
- 701 W Lakeside Ave Unit PH-2A/1302
- 701 W Lakeside Ave Unit 803
- 701 W Lakeside Ave Unit 608
- 701 W Lakeside Ave Unit 701
- 701 W Lakeside Ave Unit 1009
- 701 W Lakeside Ave Unit 908
- 635 W Lakeside Ave Unit 505
- 635 W Lakeside Ave Unit 602
- 635 W Lakeside Ave Unit 100
- 1133 W 9th St Unit 505
- 1133 W 9th St Unit 315
- 1133 W 9th St Unit 412
- 1133 W 9th St Unit 317
- 1133 W 9th St Unit 313
- 1133 W 9th St Unit 305
- 1133 W 9th St Unit 210
- 1133 W 9th St Unit 409
