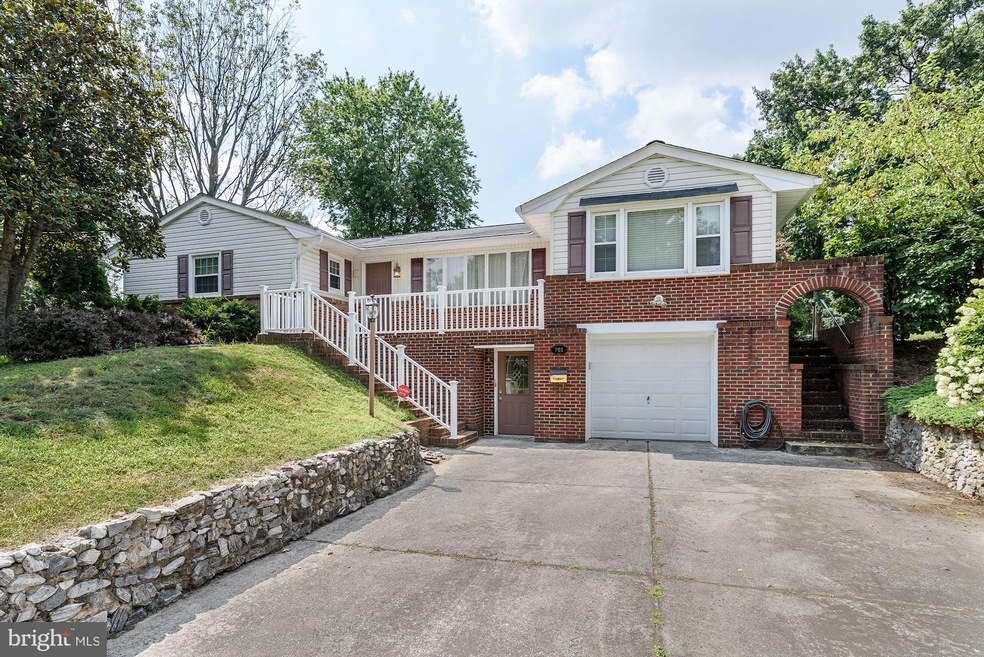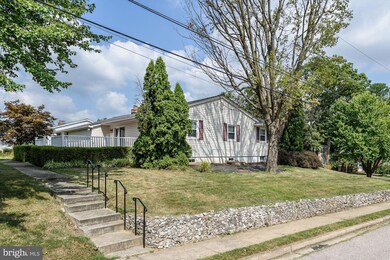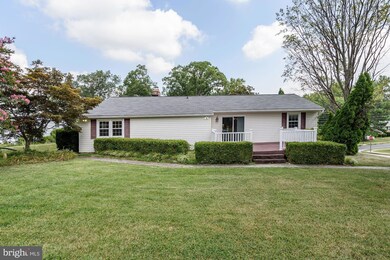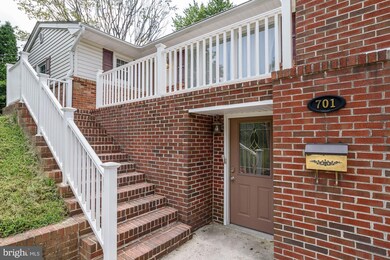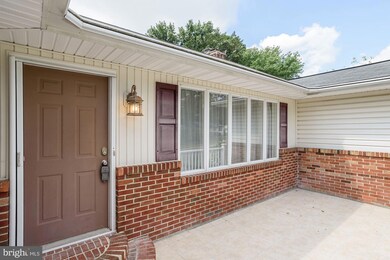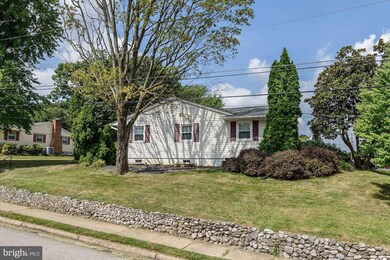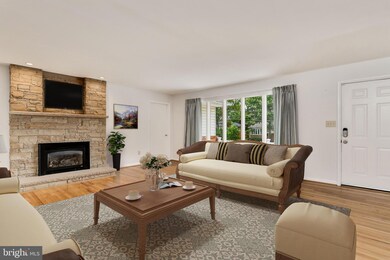
701 W Maple Rd Linthicum Heights, MD 21090
Highlights
- Second Kitchen
- Open Floorplan
- Raised Ranch Architecture
- Eat-In Gourmet Kitchen
- Deck
- Wood Flooring
About This Home
As of September 2019THIS HOME CAN MAKE YOU MONEY WHILE LIVING THERE:This home has it all, 6 Bedroom, 3 Full Bath, Garage, Fireplace, Large Corner Lot, near many commuter routes leading to, Annapolis, Baltimore, Washing DC. Fort Meade, NSA, BWI Airport. The best feature of this home is the separate full / private suite on the lower level. Perfect for an In-Law suite or Rental. Due to their usefulness, in-law suites are attractive features to look for when buying a home. Alternate uses for in-law suites When not in use by an aging parent, an in-law suite has many uses, making it a wise investment. Here are some uses to consider: Home office: "More and more buyers are looking for a place to work from home," So an in-law suite could be the perfect spot for your small business. Guest quarters: When out-of-town guests come to visit, an in-law suite is the perfect place for them to have a little privacy with their own bedroom and bathroom. Older child residence: Adult children who may need to live at home while establishing themselves financially can use the space as an apartment, perhaps even paying a little rent. Short- or long-term rental apartment: Since many in-law suites are fully equipped apartments, they make ideal rental apartments that can bring in added income from long-term renters or short term rental on Airbnb. Buyer Check with Local Government for all legal uses as Rental Dwelling.
Home Details
Home Type
- Single Family
Est. Annual Taxes
- $3,948
Year Built
- Built in 1964
Lot Details
- 0.33 Acre Lot
- North Facing Home
- Extensive Hardscape
- Corner Lot
- Property is zoned R5
Parking
- 1 Car Attached Garage
- 4 Open Parking Spaces
- Basement Garage
- Free Parking
- Front Facing Garage
- Driveway
- On-Street Parking
Home Design
- Raised Ranch Architecture
- Rambler Architecture
- Brick Exterior Construction
Interior Spaces
- Property has 2 Levels
- Open Floorplan
- Ceiling Fan
- Wood Burning Fireplace
- Family Room Off Kitchen
- Dining Room
- Game Room
- Home Security System
- Finished Basement
Kitchen
- Eat-In Gourmet Kitchen
- Second Kitchen
- Breakfast Area or Nook
- Gas Oven or Range
- <<builtInRangeToken>>
- <<builtInMicrowave>>
- Dishwasher
- Stainless Steel Appliances
- Kitchen Island
- Disposal
Flooring
- Wood
- Carpet
Bedrooms and Bathrooms
- En-Suite Primary Bedroom
- In-Law or Guest Suite
Laundry
- Laundry Room
- Laundry on main level
- Dryer
- Washer
Outdoor Features
- Deck
- Playground
- Brick Porch or Patio
Schools
- Linthicum Elementary School
- Lindale Middle School
- North County High School
Utilities
- Forced Air Heating and Cooling System
- Vented Exhaust Fan
- Water Heater
Community Details
- No Home Owners Association
- Shipley Heights Subdivision
Listing and Financial Details
- Tax Lot 139
- Assessor Parcel Number 020574708752075
Ownership History
Purchase Details
Home Financials for this Owner
Home Financials are based on the most recent Mortgage that was taken out on this home.Purchase Details
Home Financials for this Owner
Home Financials are based on the most recent Mortgage that was taken out on this home.Purchase Details
Similar Homes in Linthicum Heights, MD
Home Values in the Area
Average Home Value in this Area
Purchase History
| Date | Type | Sale Price | Title Company |
|---|---|---|---|
| Deed | $426,000 | Crown Title Corporation | |
| Deed | $395,000 | First American Title Ins Co | |
| Deed | $222,076 | -- |
Mortgage History
| Date | Status | Loan Amount | Loan Type |
|---|---|---|---|
| Open | $404,700 | New Conventional | |
| Previous Owner | $352,406 | VA | |
| Previous Owner | $403,492 | VA | |
| Previous Owner | $630,000 | Unknown | |
| Previous Owner | $233,000 | New Conventional | |
| Closed | -- | No Value Available |
Property History
| Date | Event | Price | Change | Sq Ft Price |
|---|---|---|---|---|
| 09/30/2019 09/30/19 | Sold | $426,000 | +0.2% | $131 / Sq Ft |
| 09/03/2019 09/03/19 | Pending | -- | -- | -- |
| 08/22/2019 08/22/19 | For Sale | $425,000 | 0.0% | $131 / Sq Ft |
| 08/07/2019 08/07/19 | Pending | -- | -- | -- |
| 08/05/2019 08/05/19 | For Sale | $425,000 | +7.6% | $131 / Sq Ft |
| 05/09/2014 05/09/14 | Sold | $395,000 | -1.2% | $122 / Sq Ft |
| 03/27/2014 03/27/14 | Pending | -- | -- | -- |
| 03/06/2014 03/06/14 | For Sale | $399,900 | -- | $123 / Sq Ft |
Tax History Compared to Growth
Tax History
| Year | Tax Paid | Tax Assessment Tax Assessment Total Assessment is a certain percentage of the fair market value that is determined by local assessors to be the total taxable value of land and additions on the property. | Land | Improvement |
|---|---|---|---|---|
| 2024 | $5,493 | $455,767 | $0 | $0 |
| 2023 | $5,202 | $433,033 | $0 | $0 |
| 2022 | $4,718 | $410,300 | $173,200 | $237,100 |
| 2021 | $9,159 | $397,067 | $0 | $0 |
| 2020 | $4,402 | $383,833 | $0 | $0 |
| 2019 | $3,054 | $370,600 | $153,100 | $217,500 |
| 2018 | $330 | $358,267 | $0 | $0 |
| 2017 | $3,809 | $345,933 | $0 | $0 |
| 2016 | $330 | $333,600 | $0 | $0 |
| 2015 | $330 | $332,133 | $0 | $0 |
| 2014 | -- | $330,667 | $0 | $0 |
Agents Affiliated with this Home
-
Chris Buscher

Seller's Agent in 2019
Chris Buscher
Century 21 New Millennium
(301) 752-5963
59 Total Sales
-
Julie Robinson

Buyer's Agent in 2019
Julie Robinson
Remax Realty Group
(301) 674-8930
177 Total Sales
-
Jennifer Chaney
J
Seller's Agent in 2014
Jennifer Chaney
Chaney Homes, LLC
(410) 739-0242
33 Total Sales
-
Shelley Leiderman

Buyer's Agent in 2014
Shelley Leiderman
Century 21 New Millennium
(240) 381-3611
47 Total Sales
Map
Source: Bright MLS
MLS Number: MDAA409168
APN: 05-747-08752075
- 6214 Woodland Rd
- 536 Forest View Rd
- 611 North Ct
- 218 N Hammonds Ferry Rd
- 412 Shipley Rd
- 435 Applegate Ct
- 500 S Hammonds Ferry Rd
- 402 Forest View Rd
- 305 Darlene Ave
- 835 White Ave
- 5917 Linthicum Ln
- 207 Viewing Ave
- 5900 Medora Rd
- 0 Laurel Rd
- 110 Laurel Ave
- 331 E Maple Rd
- 1139 Furnace Rd
- 210 Coronet Dr
- 1127 Furnace Rd
- 103 S Midfield Rd
