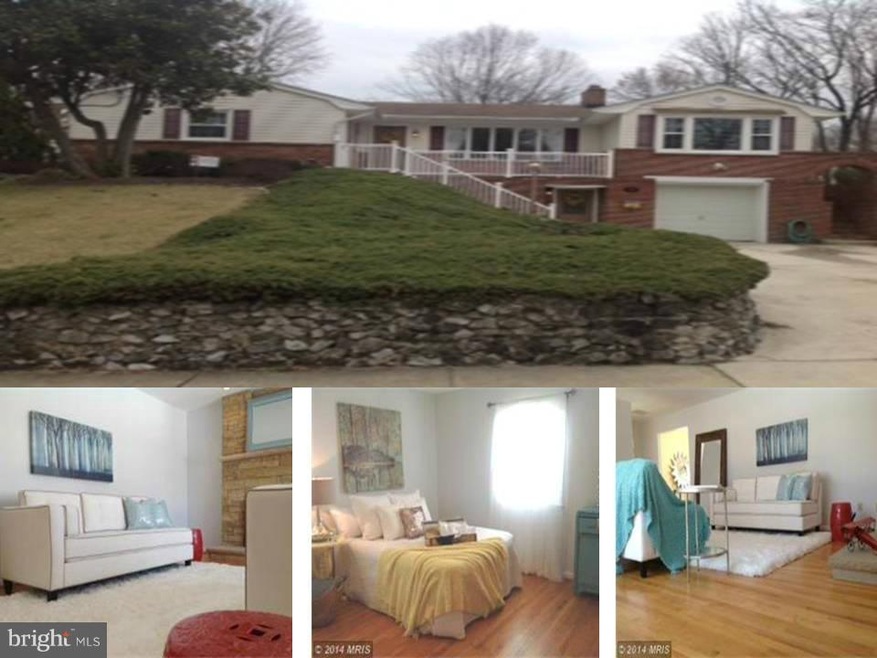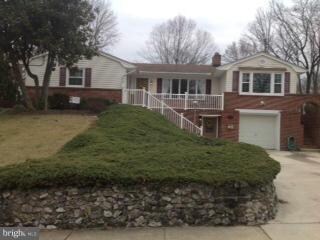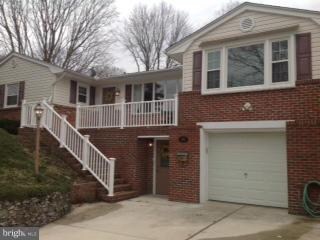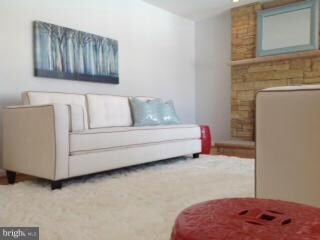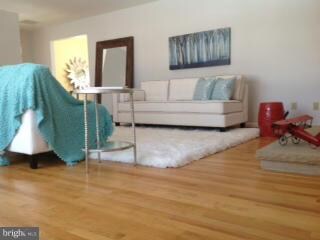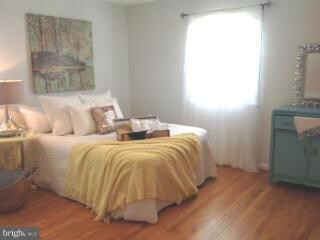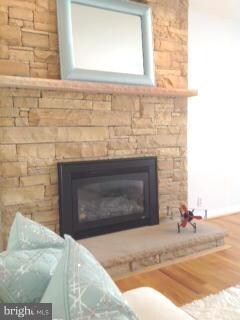
701 W Maple Rd Linthicum Heights, MD 21090
Highlights
- Eat-In Gourmet Kitchen
- Attic
- No HOA
- Raised Ranch Architecture
- 1 Fireplace
- Breakfast Area or Nook
About This Home
As of September 2019SPECTACULAR! Hard-to-Find Huge home with main-level in-law apt or rental income! 3200+ sq ft- 6 large Br's- 3 full baths- in/law/rental main level features 2 Br's- Large Family Room- Huge Kitchen- Full Bath and Garage- Previously rented for $1K/mo- Income potential- Upper level boasts gleaming hardwoods- 4 Large Br's, large living rm w/ gas fp- front patio and trex back deck! Hurry- won't last!!!
Last Agent to Sell the Property
Chaney Homes, LLC License #597247 Listed on: 03/06/2014
Home Details
Home Type
- Single Family
Est. Annual Taxes
- $3,794
Year Built
- Built in 1964 | Remodeled in 2014
Lot Details
- 0.33 Acre Lot
- Property is in very good condition
- Property is zoned R5
Parking
- 1 Car Attached Garage
- Off-Street Parking
Home Design
- Raised Ranch Architecture
- Brick Exterior Construction
- Shingle Roof
Interior Spaces
- Property has 2 Levels
- 1 Fireplace
- Family Room
- Dining Room
- Storage Room
- Laundry Room
- Attic
Kitchen
- Eat-In Gourmet Kitchen
- Breakfast Area or Nook
- Kitchen Island
Bedrooms and Bathrooms
- 6 Bedrooms | 2 Main Level Bedrooms
- En-Suite Primary Bedroom
- In-Law or Guest Suite
- 3 Full Bathrooms
Finished Basement
- Heated Basement
- Walk-Out Basement
- Connecting Stairway
- Front Basement Entry
- Basement Windows
Accessible Home Design
- Level Entry For Accessibility
Utilities
- Forced Air Heating and Cooling System
- Programmable Thermostat
- Natural Gas Water Heater
Community Details
- No Home Owners Association
- $27 Other Monthly Fees
- Shipley Heights Subdivision
Listing and Financial Details
- Tax Lot 139
- Assessor Parcel Number 020574708752075
- $330 Front Foot Fee per year
Ownership History
Purchase Details
Home Financials for this Owner
Home Financials are based on the most recent Mortgage that was taken out on this home.Purchase Details
Home Financials for this Owner
Home Financials are based on the most recent Mortgage that was taken out on this home.Purchase Details
Similar Homes in Linthicum Heights, MD
Home Values in the Area
Average Home Value in this Area
Purchase History
| Date | Type | Sale Price | Title Company |
|---|---|---|---|
| Deed | $426,000 | Crown Title Corporation | |
| Deed | $395,000 | First American Title Ins Co | |
| Deed | $222,076 | -- |
Mortgage History
| Date | Status | Loan Amount | Loan Type |
|---|---|---|---|
| Open | $404,700 | New Conventional | |
| Previous Owner | $352,406 | VA | |
| Previous Owner | $403,492 | VA | |
| Previous Owner | $630,000 | Unknown | |
| Previous Owner | $233,000 | New Conventional | |
| Closed | -- | No Value Available |
Property History
| Date | Event | Price | Change | Sq Ft Price |
|---|---|---|---|---|
| 09/30/2019 09/30/19 | Sold | $426,000 | +0.2% | $131 / Sq Ft |
| 09/03/2019 09/03/19 | Pending | -- | -- | -- |
| 08/22/2019 08/22/19 | For Sale | $425,000 | 0.0% | $131 / Sq Ft |
| 08/07/2019 08/07/19 | Pending | -- | -- | -- |
| 08/05/2019 08/05/19 | For Sale | $425,000 | +7.6% | $131 / Sq Ft |
| 05/09/2014 05/09/14 | Sold | $395,000 | -1.2% | $122 / Sq Ft |
| 03/27/2014 03/27/14 | Pending | -- | -- | -- |
| 03/06/2014 03/06/14 | For Sale | $399,900 | -- | $123 / Sq Ft |
Tax History Compared to Growth
Tax History
| Year | Tax Paid | Tax Assessment Tax Assessment Total Assessment is a certain percentage of the fair market value that is determined by local assessors to be the total taxable value of land and additions on the property. | Land | Improvement |
|---|---|---|---|---|
| 2024 | $5,493 | $455,767 | $0 | $0 |
| 2023 | $5,202 | $433,033 | $0 | $0 |
| 2022 | $4,718 | $410,300 | $173,200 | $237,100 |
| 2021 | $9,159 | $397,067 | $0 | $0 |
| 2020 | $4,402 | $383,833 | $0 | $0 |
| 2019 | $3,054 | $370,600 | $153,100 | $217,500 |
| 2018 | $330 | $358,267 | $0 | $0 |
| 2017 | $3,809 | $345,933 | $0 | $0 |
| 2016 | $330 | $333,600 | $0 | $0 |
| 2015 | $330 | $332,133 | $0 | $0 |
| 2014 | -- | $330,667 | $0 | $0 |
Agents Affiliated with this Home
-
Chris Buscher

Seller's Agent in 2019
Chris Buscher
Century 21 New Millennium
(301) 752-5963
59 Total Sales
-
Julie Robinson

Buyer's Agent in 2019
Julie Robinson
Remax Realty Group
(301) 674-8930
177 Total Sales
-
Jennifer Chaney
J
Seller's Agent in 2014
Jennifer Chaney
Chaney Homes, LLC
(410) 739-0242
33 Total Sales
-
Shelley Leiderman

Buyer's Agent in 2014
Shelley Leiderman
Century 21 New Millennium
(240) 381-3611
47 Total Sales
Map
Source: Bright MLS
MLS Number: 1002867978
APN: 05-747-08752075
- 6214 Woodland Rd
- 536 Forest View Rd
- 611 North Ct
- 218 N Hammonds Ferry Rd
- 412 Shipley Rd
- 435 Applegate Ct
- 500 S Hammonds Ferry Rd
- 402 Forest View Rd
- 305 Darlene Ave
- 835 White Ave
- 5917 Linthicum Ln
- 207 Viewing Ave
- 5900 Medora Rd
- 0 Laurel Rd
- 110 Laurel Ave
- 331 E Maple Rd
- 1139 Furnace Rd
- 210 Coronet Dr
- 1127 Furnace Rd
- 103 S Midfield Rd
