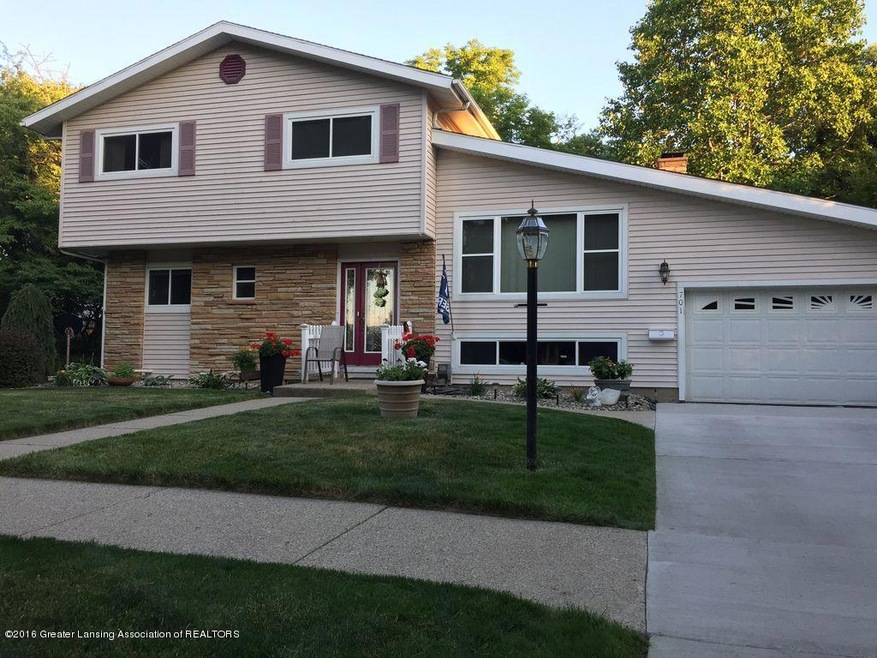
701 W Mcconnell St Saint Johns, MI 48879
Estimated Value: $247,000 - $317,000
Highlights
- Greenhouse
- 1 Fireplace
- 2 Car Attached Garage
- Deck
- Beamed Ceilings
- 4-minute walk to St. Johns Community Spray Park
About This Home
As of November 2016This home is located at 701 W Mcconnell St, Saint Johns, MI 48879 since 28 November 2016 and is currently estimated at $278,417, approximately $132 per square foot. This property was built in 1965. 701 W Mcconnell St is a home located in Clinton County with nearby schools including St. Johns High School and St Joseph Catholic School.
Last Agent to Sell the Property
RE/MAX Real Estate Professionals Dewitt License #6506045418 Listed on: 11/28/2016

Last Buyer's Agent
RE/MAX Real Estate Professionals Dewitt License #6506045418 Listed on: 11/28/2016

Home Details
Home Type
- Single Family
Est. Annual Taxes
- $2,864
Year Built
- Built in 1965 | Remodeled
Lot Details
- 0.34 Acre Lot
- Lot Dimensions are 98.5x150
- North Facing Home
Parking
- 2 Car Attached Garage
- Heated Garage
- Garage Door Opener
Home Design
- Tri-Level Property
- Shingle Roof
- Vinyl Siding
- Stone Exterior Construction
Interior Spaces
- Beamed Ceilings
- Ceiling Fan
- 1 Fireplace
- Living Room
- Dining Room
- Partially Finished Basement
- Crawl Space
Kitchen
- Oven
- Range
- Microwave
- Dishwasher
- Laminate Countertops
- Disposal
Bedrooms and Bathrooms
- 3 Bedrooms
Outdoor Features
- Deck
- Patio
- Greenhouse
Utilities
- Forced Air Heating and Cooling System
- Heating System Uses Natural Gas
- Vented Exhaust Fan
- Gas Water Heater
- Water Softener
Ownership History
Purchase Details
Home Financials for this Owner
Home Financials are based on the most recent Mortgage that was taken out on this home.Similar Homes in Saint Johns, MI
Home Values in the Area
Average Home Value in this Area
Purchase History
| Date | Buyer | Sale Price | Title Company |
|---|---|---|---|
| Emmons Meagan | $177,500 | Attorney |
Mortgage History
| Date | Status | Borrower | Loan Amount |
|---|---|---|---|
| Open | Meagan Ernmons | $245,000 | |
| Closed | Emmons Meagan R | $164,800 | |
| Closed | Emmons Meagan | $137,500 | |
| Previous Owner | French James A | $114,780 | |
| Previous Owner | French James A | $142,200 | |
| Previous Owner | French James A | $34,800 |
Property History
| Date | Event | Price | Change | Sq Ft Price |
|---|---|---|---|---|
| 11/23/2016 11/23/16 | Sold | $177,500 | 0.0% | $84 / Sq Ft |
| 11/23/2016 11/23/16 | Pending | -- | -- | -- |
| 11/23/2016 11/23/16 | For Sale | $177,500 | -- | $84 / Sq Ft |
Tax History Compared to Growth
Tax History
| Year | Tax Paid | Tax Assessment Tax Assessment Total Assessment is a certain percentage of the fair market value that is determined by local assessors to be the total taxable value of land and additions on the property. | Land | Improvement |
|---|---|---|---|---|
| 2024 | $2,921 | $131,500 | $17,400 | $114,100 |
| 2023 | $2,745 | $124,800 | $0 | $0 |
| 2022 | $3,843 | $111,800 | $15,200 | $96,600 |
| 2021 | $3,753 | $105,100 | $13,000 | $92,100 |
| 2020 | $3,626 | $101,800 | $12,000 | $89,800 |
| 2019 | $3,506 | $92,500 | $12,000 | $80,500 |
| 2018 | $3,335 | $85,900 | $12,000 | $73,900 |
| 2017 | -- | $87,100 | $12,000 | $75,100 |
| 2016 | -- | $73,800 | $13,400 | $60,400 |
| 2015 | -- | $68,600 | $0 | $0 |
| 2011 | -- | $74,600 | $0 | $0 |
Agents Affiliated with this Home
-
Estella Boak

Seller's Agent in 2016
Estella Boak
RE/MAX Michigan
(517) 202-1030
116 Total Sales
Map
Source: Greater Lansing Association of Realtors®
MLS Number: 211518
APN: 300-220-000-007-00
- 704 W Mcconnell St
- 606 S Lansing St
- 304 W State St
- 604 S Church St
- 208 W Walker St
- 511 S Church St
- 706 S Church St
- 504 Vauconsant St
- 704 S Clinton Ave
- 608 N Morton St
- 100 N Oakland St
- 207 W Lincoln St
- 301 E Walker St
- 1304 S Oakland St
- 302 S Traver St
- 700 N Mead St
- 303 E Gibbs St
- 505 S Baker St
- 609 S Baker St
- 1225 Lavalle Ct
- 701 W Mcconnell St
- 703 W Mcconnell St
- 302 S Morton St
- 306 S Morton St
- 702 W Baldwin St
- 704 W Baldwin St
- 705 W McConnell St St
- 705 W Mcconnell St
- 308 S Morton St
- 206 S Morton St
- 609 W McConnell St St
- 609 W Mcconnell St
- 709 W Mcconnell St
- 706 W Baldwin St
- 706 W Mcconnell St
- 610 W Baldwin St
- 209 S Morton St
- 202 S Morton St
- 801 W Mcconnell St
- 705 W Cass St
